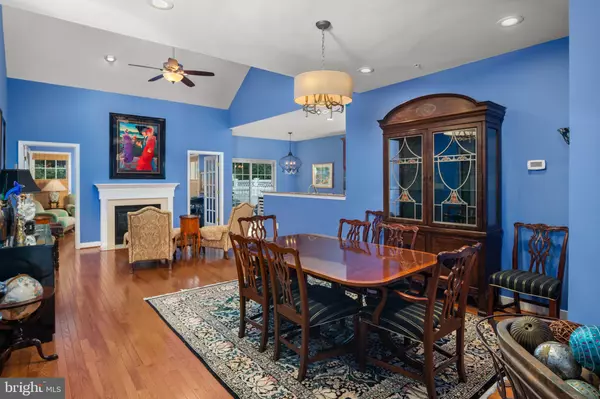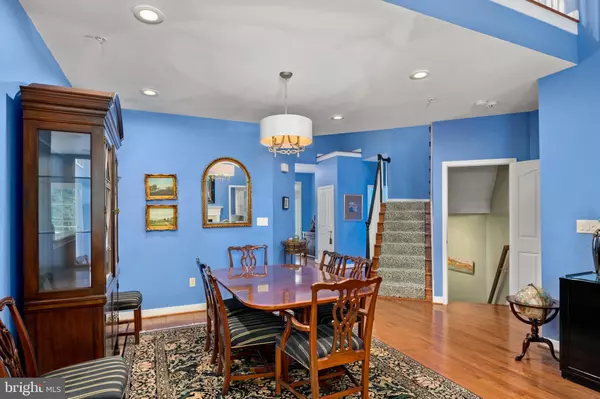$640,000
$599,900
6.7%For more information regarding the value of a property, please contact us for a free consultation.
8629 VAST ROSE DR #12 Columbia, MD 21045
2 Beds
4 Baths
3,006 SqFt
Key Details
Sold Price $640,000
Property Type Condo
Sub Type Condo/Co-op
Listing Status Sold
Purchase Type For Sale
Square Footage 3,006 sqft
Price per Sqft $212
Subdivision Snowden Overlook
MLS Listing ID MDHW2033392
Sold Date 11/10/23
Style Colonial
Bedrooms 2
Full Baths 4
Condo Fees $320/mo
HOA Fees $184/mo
HOA Y/N Y
Abv Grd Liv Area 2,206
Originating Board BRIGHT
Year Built 2007
Annual Tax Amount $6,342
Tax Year 2022
Property Description
Ever popular Snowden Overlook, your 55+ lifestyle awaits - this 2 car garage villa is the perfect size & is situated on a private lot backing to trees! The main level of this classy, easy living residence has an open, flowing floor plan including living & dining rooms with soaring ceilings; a cozy sunroom with 2 sided gas fireplace & surround sound; an eat in kitchen with generous counter & cabinets space + upgraded appliances & backsplash; convenient laundry + 2 bedrooms & 2 baths (primary suite includes a walk in closet & private bath). The entire main level has hardwood or ceramic tile flooring. The upper level has a versatile loft, 2 storage closets, & a full bath. The expansive lower level provides ample storage area, a large recreation room, a separate den, another full bath, & areaway exit to the rear yard. Enjoy relaxing on the deck situated just off of the kitchen or stroll down to the fantastic community clubhouse (that includes a pool, large covered terrace, game room, library & gym) to socialize with your neighbors. In addition to the amazing community amenities, fees cover Homeowners Insurance, lawn service - mowing, fertilizer & mulching, snow removal, roof repairs & replacement + main entrance gate (open 5am - 8pm).
Location
State MD
County Howard
Zoning NT
Rooms
Other Rooms Living Room, Dining Room, Primary Bedroom, Bedroom 2, Kitchen, Family Room, Den, Sun/Florida Room, Loft
Basement Improved, Interior Access, Poured Concrete, Rear Entrance, Walkout Stairs
Main Level Bedrooms 2
Interior
Interior Features Ceiling Fan(s), Entry Level Bedroom, Wood Floors, Breakfast Area, Combination Dining/Living, Dining Area, Floor Plan - Open, Kitchen - Eat-In, Kitchen - Table Space, Pantry, Primary Bath(s), Recessed Lighting, Sprinkler System, Window Treatments, Walk-in Closet(s)
Hot Water Natural Gas
Heating Forced Air
Cooling Ceiling Fan(s), Central A/C
Flooring Hardwood, Luxury Vinyl Plank, Ceramic Tile
Fireplaces Number 1
Fireplaces Type Gas/Propane
Equipment Washer, Dryer, Refrigerator, Dishwasher, Microwave, Cooktop, Oven - Wall, Freezer, Water Heater, Oven - Double
Furnishings No
Fireplace Y
Appliance Washer, Dryer, Refrigerator, Dishwasher, Microwave, Cooktop, Oven - Wall, Freezer, Water Heater, Oven - Double
Heat Source Natural Gas
Laundry Main Floor
Exterior
Exterior Feature Deck(s)
Parking Features Garage - Front Entry, Garage Door Opener, Built In, Inside Access
Garage Spaces 2.0
Amenities Available Club House, Common Grounds, Community Center, Fitness Center, Gated Community, Swimming Pool, Recreational Center, Pool - Outdoor, Exercise Room, Game Room
Water Access N
View Garden/Lawn, Trees/Woods
Roof Type Shingle
Accessibility Doors - Lever Handle(s), Level Entry - Main
Porch Deck(s)
Attached Garage 2
Total Parking Spaces 2
Garage Y
Building
Story 3
Foundation Concrete Perimeter
Sewer Public Sewer
Water Public
Architectural Style Colonial
Level or Stories 3
Additional Building Above Grade, Below Grade
Structure Type 9'+ Ceilings,Vaulted Ceilings
New Construction N
Schools
School District Howard County Public School System
Others
Pets Allowed Y
HOA Fee Include Common Area Maintenance,Ext Bldg Maint,Insurance,Lawn Maintenance,Management,Pool(s),Recreation Facility,Reserve Funds,Road Maintenance
Senior Community Yes
Age Restriction 55
Tax ID 1416219258
Ownership Condominium
Security Features Electric Alarm,Security System,Smoke Detector
Horse Property N
Special Listing Condition Standard
Pets Allowed Number Limit
Read Less
Want to know what your home might be worth? Contact us for a FREE valuation!

Our team is ready to help you sell your home for the highest possible price ASAP

Bought with Brian D Saver • Northrop Realty

GET MORE INFORMATION





