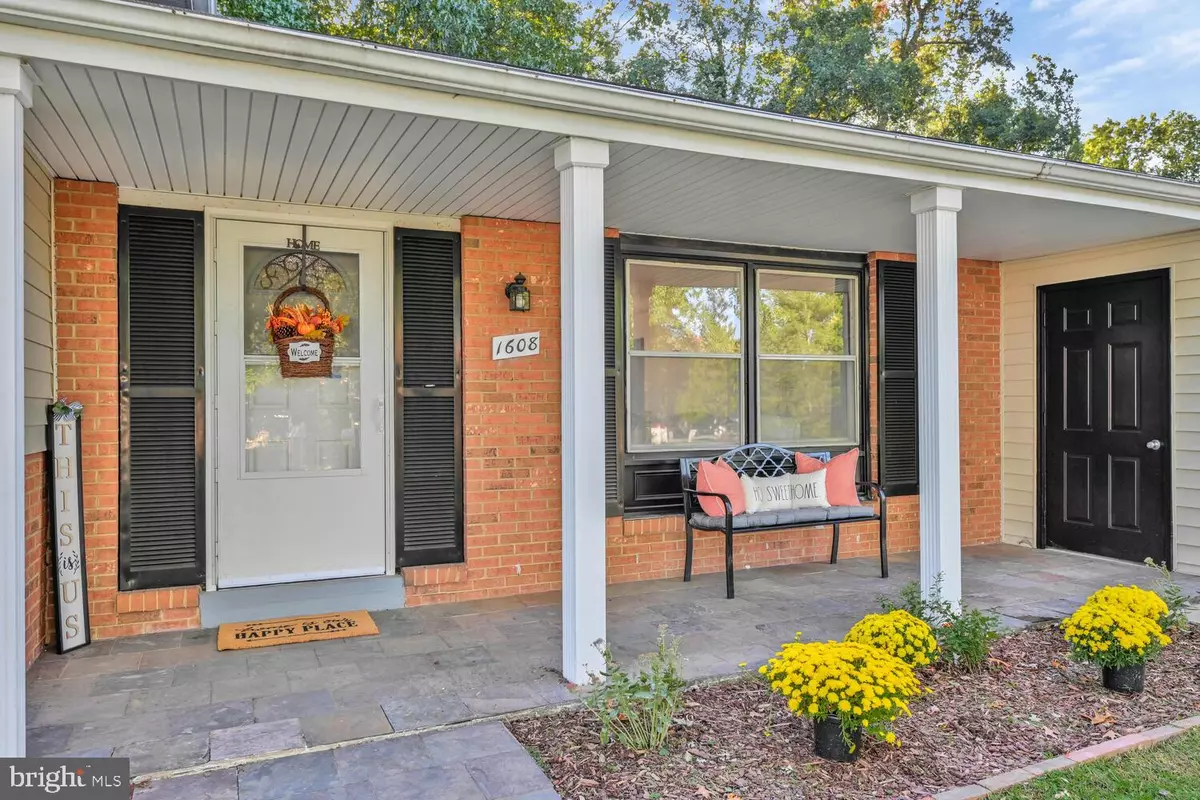$575,000
$575,000
For more information regarding the value of a property, please contact us for a free consultation.
1608 E MADISON CT Sterling, VA 20164
3 Beds
3 Baths
1,704 SqFt
Key Details
Sold Price $575,000
Property Type Single Family Home
Sub Type Detached
Listing Status Sold
Purchase Type For Sale
Square Footage 1,704 sqft
Price per Sqft $337
Subdivision None Available
MLS Listing ID VALO2058770
Sold Date 11/09/23
Style Split Level
Bedrooms 3
Full Baths 3
HOA Y/N N
Abv Grd Liv Area 1,200
Originating Board BRIGHT
Year Built 1974
Annual Tax Amount $4,844
Tax Year 2023
Lot Size 10,019 Sqft
Acres 0.23
Property Description
Welcome home to this beautiful, spacious, three-level, three-bedroom, three-full-bath home in a Quiet Cul-de-Sac located in Sterling Park! This charming split-level home has tons of qualities and characteristics. The house has a relaxing front porch and a sizeable front/back yard and is located near restaurants, shops, parks, major highways, and Dulles Airport.
The main level features new LVP Hardwood flooring throughout the living room/dining room and a multipurpose room perfect for an office or home gym. A stunning eat-in kitchen with a picture window, new recessed lighting, and beautifully refinished cabinets. Off the dining room is a door that steps out to a new concrete platform leading to a sizeable fence-in backyard.
The upper level includes three bedrooms: the Owner-suit with a full-size bath, a new remote control ceiling fan and lighting, and new carpet; the second and third bedrooms feature hardwood floors, a new remote control ceiling fan and lighting, and a hallway shared full-size bathroom.
The lower level includes a relaxing family room with a wood-burning fireplace perfect for those cold winters, a full-size bathroom, and a spacious laundry room with plenty of storage space.
This freshly painted house also includes an attached garage, new vinyl home siding, new light fixtures, a new front door, and new closet doors throughout the house. Roof was replaced in 2020. This home is a must SEE!!!!
Location
State VA
County Loudoun
Zoning PDH3
Direction East
Rooms
Basement Fully Finished
Interior
Hot Water Electric
Heating Heat Pump(s)
Cooling Ceiling Fan(s), Central A/C
Flooring Carpet, Hardwood, Laminate Plank, Vinyl
Fireplaces Number 1
Fireplace Y
Heat Source Electric
Exterior
Parking Features Inside Access, Other
Garage Spaces 1.0
Utilities Available Electric Available, Natural Gas Available, Water Available, Cable TV Available
Water Access N
Roof Type Unknown
Accessibility None
Attached Garage 1
Total Parking Spaces 1
Garage Y
Building
Story 3
Foundation Slab
Sewer Public Sewer
Water Public
Architectural Style Split Level
Level or Stories 3
Additional Building Above Grade, Below Grade
Structure Type Dry Wall
New Construction N
Schools
School District Loudoun County Public Schools
Others
Pets Allowed Y
Senior Community No
Tax ID 023402170000
Ownership Fee Simple
SqFt Source Assessor
Acceptable Financing FHA, Cash, Conventional, VA
Listing Terms FHA, Cash, Conventional, VA
Financing FHA,Cash,Conventional,VA
Special Listing Condition Standard
Pets Allowed No Pet Restrictions
Read Less
Want to know what your home might be worth? Contact us for a FREE valuation!

Our team is ready to help you sell your home for the highest possible price ASAP

Bought with Angela L Decint • Compass

GET MORE INFORMATION





