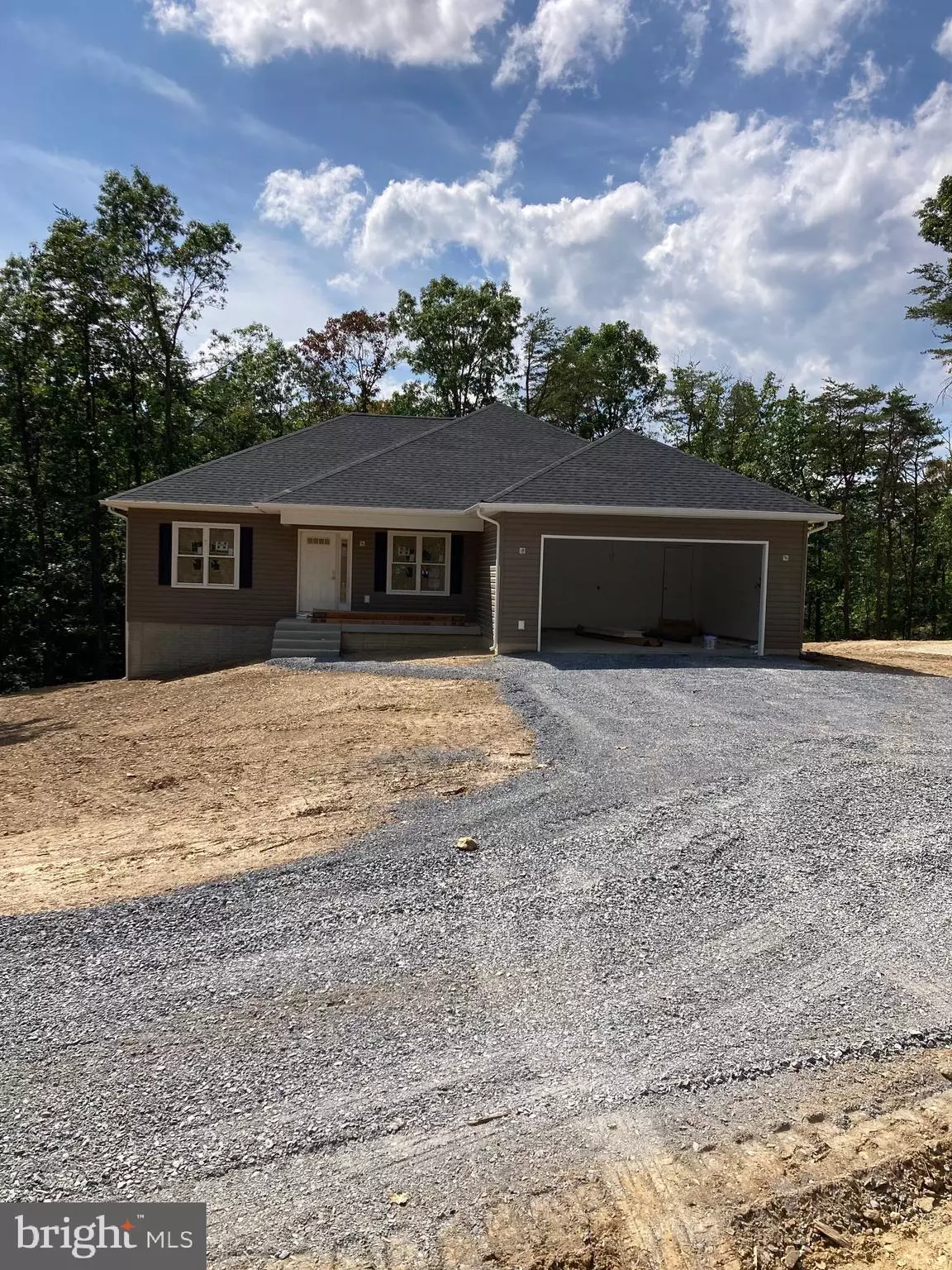$480,000
$480,000
For more information regarding the value of a property, please contact us for a free consultation.
156 WHISKEY BOTTOM CT Winchester, VA 22603
3 Beds
2 Baths
5.31 Acres Lot
Key Details
Sold Price $480,000
Property Type Single Family Home
Sub Type Detached
Listing Status Sold
Purchase Type For Sale
Subdivision Earl Haines-Shanholtz
MLS Listing ID VAFV2015376
Sold Date 11/09/23
Style Craftsman,Ranch/Rambler,Raised Ranch/Rambler
Bedrooms 3
Full Baths 2
HOA Y/N N
Originating Board BRIGHT
Annual Tax Amount $323
Tax Year 2022
Lot Size 5.310 Acres
Acres 5.31
Property Description
*****PHOTO SIMILAR*****ALMOST READY FOR NOVEMBER COMPLETION*****WE HAVE OTHERS!!!*****3 BEDROOMS 2 BATHS ON A PRIVATE 5.2 ACRES UNRESTRICTED LAND*****
*****SPECIAL FEATURES HOME HAS TO OFFER- HUGE COVER REAR PORCH BOTH PORCHES WITH NOTTY PINE CEILINGS AND FRONT PORCH IS CONCRETE NO MAINTENANCE, SS APPLIANCES, GRANITE COUNTERS, CROWN MOLDING IN MASTER TRAY CEILING AS WELL AS CROWN MOLDING IN KICHEN CABINETS AND UNDER LIGHTINGS….ALL CABINETS AND DRAWERS ARE SOLF CLOSED TONS OF RECESS THROUGHOUT MAIN , A TOP OF THE LINE 60" ELECTRIC ILLUSION LINEAR FIREPLACE. 2 CAR FINISHED GARAGE AND PAINTED MAKING THE HOME 1900 SQFT UNDER ROOF AND SO MUCH MORE*****
Location
State VA
County Frederick
Zoning RA
Rooms
Other Rooms Living Room, Dining Room, Primary Bedroom, Bedroom 2, Bedroom 3, Kitchen, Laundry, Bathroom 2, Primary Bathroom
Basement Connecting Stairway, Daylight, Full, Full, Heated, Interior Access, Outside Entrance, Poured Concrete, Rough Bath Plumb, Rear Entrance, Space For Rooms, Unfinished, Walkout Level, Windows
Main Level Bedrooms 3
Interior
Interior Features Breakfast Area, Ceiling Fan(s), Combination Kitchen/Dining, Combination Kitchen/Living, Crown Moldings, Dining Area, Entry Level Bedroom, Floor Plan - Open, Kitchen - Eat-In, Kitchen - Island, Pantry, Recessed Lighting, Stall Shower, Tub Shower, Upgraded Countertops, Walk-in Closet(s)
Hot Water Electric
Heating Central, Forced Air, Heat Pump(s), Programmable Thermostat
Cooling Ceiling Fan(s), Central A/C, Heat Pump(s), Programmable Thermostat
Flooring Luxury Vinyl Plank
Equipment Built-In Microwave, Dishwasher, Refrigerator, Stainless Steel Appliances, Stove, Washer/Dryer Hookups Only, Water Heater
Fireplace N
Window Features Double Pane,Low-E,Screens,Vinyl Clad
Appliance Built-In Microwave, Dishwasher, Refrigerator, Stainless Steel Appliances, Stove, Washer/Dryer Hookups Only, Water Heater
Heat Source Electric
Exterior
Exterior Feature Porch(es), Roof
Parking Features Additional Storage Area, Garage - Front Entry, Garage Door Opener, Inside Access
Garage Spaces 6.0
Utilities Available Cable TV Available, Electric Available, Phone Available, Under Ground, Sewer Available, Water Available
Water Access N
Roof Type Architectural Shingle
Accessibility None
Porch Porch(es), Roof
Attached Garage 2
Total Parking Spaces 6
Garage Y
Building
Story 2
Foundation Slab
Sewer No Sewer System
Water None
Architectural Style Craftsman, Ranch/Rambler, Raised Ranch/Rambler
Level or Stories 2
Additional Building Above Grade, Below Grade
Structure Type Dry Wall,Vaulted Ceilings,Tray Ceilings
New Construction Y
Schools
School District Frederick County Public Schools
Others
Pets Allowed Y
Senior Community No
Tax ID 40 6 21
Ownership Fee Simple
SqFt Source Assessor
Special Listing Condition Standard
Pets Allowed No Pet Restrictions
Read Less
Want to know what your home might be worth? Contact us for a FREE valuation!

Our team is ready to help you sell your home for the highest possible price ASAP

Bought with Dimple S Laudner • EXP Realty, LLC

GET MORE INFORMATION





