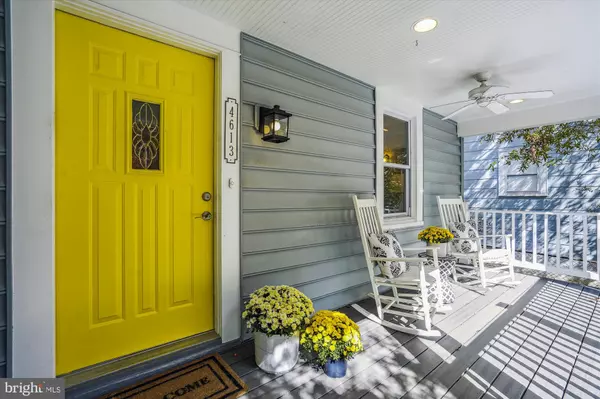$1,035,000
$1,030,000
0.5%For more information regarding the value of a property, please contact us for a free consultation.
4613 8TH RD S Arlington, VA 22204
5 Beds
4 Baths
2,593 SqFt
Key Details
Sold Price $1,035,000
Property Type Single Family Home
Sub Type Detached
Listing Status Sold
Purchase Type For Sale
Square Footage 2,593 sqft
Price per Sqft $399
Subdivision Barcroft
MLS Listing ID VAAR2036438
Sold Date 11/09/23
Style Cape Cod
Bedrooms 5
Full Baths 3
Half Baths 1
HOA Y/N N
Abv Grd Liv Area 2,193
Originating Board BRIGHT
Year Built 1941
Annual Tax Amount $9,103
Tax Year 2023
Lot Size 5,000 Sqft
Acres 0.11
Property Description
Wait until you see this exceptional expanded cape cod. You will be charmed the moment you walk up to the front porch. This home has 5BDs/3.5BAs. You can enjoy the architectural beauty of the original cape married with a 2003 addition providing more space and amenities. The main level has 2 bedrooms (with 5 total, one of these could easily be an office), a full bathroom, hardwood floors, wood burning fireplace and curved archways that open to a fabulous kitchen and family room/dining room combo. There is a wonderful windowed bay next to the kitchen, originally the only dining area, now creating an adorable, bright breakfast nook. The open kitchen is well appointed with quality cabinets, stainless appliances, granite countertops and overlooks the family room and backyard. Go downstairs to the newly updated rec room. Recessed lights, fresh paint and carpet, plus a fully renovated half bathroom completed in August/September 2023. A sump pump plus a waterproofing system was added in 2023; the system covers the back and side of the house in the utility area extending to the bathroom. A second refrigerator, 2 wine fridges and the washer and dryer are in the large utility area. On the upper level you will find 3 very generous bedrooms. The primary suite was part of the addition and includes tons of windows, 2 large closets and an en suite bath. The entire roof was replaced with the addition in 2003. The roof line was designed so that the original portion would be perpendicular to the street, thus giving the front upstairs bedroom a vaulted ceiling. A beautiful elliptical window was also installed, creating a wonderfully bright room. Thoughtfully planning to optimize light, a window from the original kitchen was added to the upper hallway so that light from the front room would fill the stairwell. The last bedroom is also a good size and has 2 closets. That room, the stairs and the front bedroom all have antique heart of pine floors. With so much creative use of space inside, you forget how much room you have outdoors as well.So many great spots for outdoor entertaining. You will love sipping your coffee from the small patio in front, or sitting in the shade on the porch or having a meal with friends on the deck in back. The back yard has been fully fenced. Barcroft is a community filled with fun events like the 4th of July parade or ice cream socials. There is even a community newsletter to find out about all the neighborhood fun.
Location
State VA
County Arlington
Zoning R-6
Rooms
Other Rooms Living Room, Dining Room, Primary Bedroom, Bedroom 2, Bedroom 3, Bedroom 4, Kitchen, Family Room, Bedroom 1, Recreation Room
Basement Partially Finished, Interior Access, Sump Pump, Windows
Main Level Bedrooms 2
Interior
Interior Features Breakfast Area, Carpet, Ceiling Fan(s), Combination Dining/Living, Dining Area, Entry Level Bedroom, Family Room Off Kitchen, Primary Bath(s), Recessed Lighting, Stall Shower, Tub Shower, Upgraded Countertops, Walk-in Closet(s), Wood Floors
Hot Water Natural Gas
Heating Forced Air, Heat Pump(s)
Cooling Central A/C
Fireplaces Number 1
Equipment Stainless Steel Appliances, Dryer, Microwave, Oven/Range - Gas, Washer, Dishwasher, Disposal
Fireplace Y
Window Features Double Pane,Casement
Appliance Stainless Steel Appliances, Dryer, Microwave, Oven/Range - Gas, Washer, Dishwasher, Disposal
Heat Source Natural Gas, Electric
Laundry Lower Floor
Exterior
Garage Spaces 2.0
Fence Fully, Wood
Water Access N
Accessibility None
Total Parking Spaces 2
Garage N
Building
Story 2
Foundation Slab
Sewer Public Sewer
Water Public
Architectural Style Cape Cod
Level or Stories 2
Additional Building Above Grade, Below Grade
New Construction N
Schools
Elementary Schools Barcroft
Middle Schools Kenmore
High Schools Wakefield
School District Arlington County Public Schools
Others
Senior Community No
Tax ID 23-036-011
Ownership Fee Simple
SqFt Source Assessor
Special Listing Condition Standard
Read Less
Want to know what your home might be worth? Contact us for a FREE valuation!

Our team is ready to help you sell your home for the highest possible price ASAP

Bought with Paul A. Paolini • KW Metro Center

GET MORE INFORMATION





