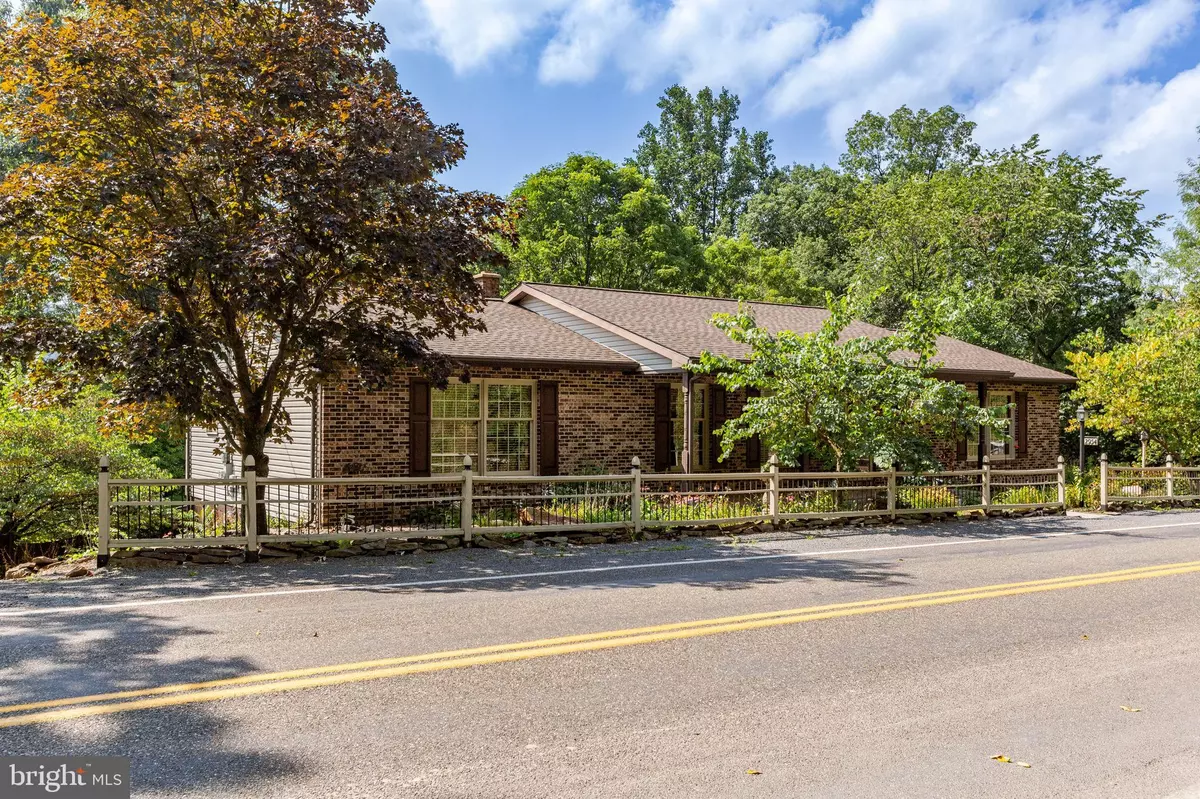$245,000
$245,000
For more information regarding the value of a property, please contact us for a free consultation.
2954 UPPER RD Shamokin, PA 17872
3 Beds
1 Bath
1,848 SqFt
Key Details
Sold Price $245,000
Property Type Single Family Home
Sub Type Detached
Listing Status Sold
Purchase Type For Sale
Square Footage 1,848 sqft
Price per Sqft $132
Subdivision None Available
MLS Listing ID PANU2001060
Sold Date 11/06/23
Style Ranch/Rambler
Bedrooms 3
Full Baths 1
HOA Y/N N
Abv Grd Liv Area 1,848
Originating Board BRIGHT
Year Built 1993
Annual Tax Amount $3,130
Tax Year 2022
Lot Size 0.700 Acres
Acres 0.7
Lot Dimensions 0.00 x 0.00
Property Description
Nestled in the Line Mountain School District on the Upper Road of West Cameron is this original/one-owner, gorgeous, and well-maintained ranch home built in 1993. Situated on almost an acre of land, the curb appeal of the home's stately brick facade and professional landscaping will be certain to make you want to hurry inside, which will not disappoint. Once inside, you will notice the pride of ownership with custom hardwood floors, sprawling open floor plan, new interior paint, spacious gourmet kitchen, cozy den area, and updated bathroom. Truly a must-see for any buyer looking for a meticulously cared-for home in a great location.
Location
State PA
County Northumberland
Area West Cameron Twp (14133)
Zoning RESIDENTIAL
Rooms
Other Rooms Living Room, Bedroom 2, Bedroom 3, Kitchen, Den, Bedroom 1, Laundry, Bathroom 1
Basement Garage Access, Interior Access, Outside Entrance, Poured Concrete, Unfinished, Workshop
Main Level Bedrooms 3
Interior
Interior Features Carpet, Ceiling Fan(s), Crown Moldings, Family Room Off Kitchen, Pantry, Wood Floors
Hot Water Instant Hot Water
Heating Other
Cooling Central A/C
Flooring Carpet, Hardwood
Equipment Dishwasher, Instant Hot Water, Oven/Range - Gas, Refrigerator
Fireplace N
Appliance Dishwasher, Instant Hot Water, Oven/Range - Gas, Refrigerator
Heat Source Oil
Exterior
Exterior Feature Brick, Porch(es)
Parking Features Basement Garage, Inside Access
Garage Spaces 4.0
Water Access N
Roof Type Shingle
Accessibility Level Entry - Main
Porch Brick, Porch(es)
Attached Garage 2
Total Parking Spaces 4
Garage Y
Building
Lot Description Backs to Trees
Story 1
Foundation Crawl Space, Block
Sewer On Site Septic
Water Well
Architectural Style Ranch/Rambler
Level or Stories 1
Additional Building Above Grade, Below Grade
New Construction N
Schools
School District Line Mountain
Others
Senior Community No
Tax ID 019-00-084-046
Ownership Fee Simple
SqFt Source Assessor
Acceptable Financing Cash, Conventional, FHA, USDA, VA
Listing Terms Cash, Conventional, FHA, USDA, VA
Financing Cash,Conventional,FHA,USDA,VA
Special Listing Condition Standard
Read Less
Want to know what your home might be worth? Contact us for a FREE valuation!

Our team is ready to help you sell your home for the highest possible price ASAP

Bought with Megan Elizabeth Shingara • Compass RE

GET MORE INFORMATION





