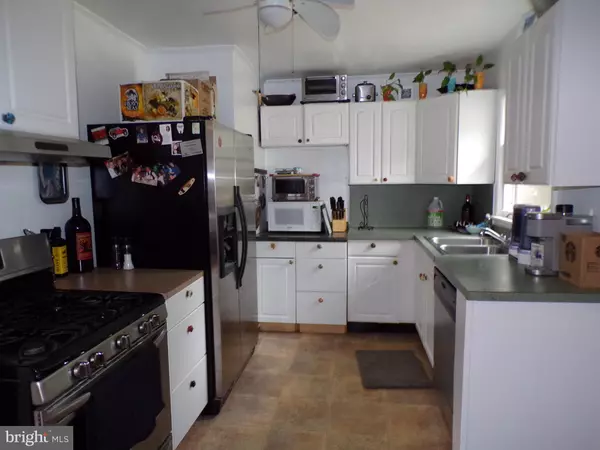$625,000
$655,000
4.6%For more information regarding the value of a property, please contact us for a free consultation.
7104 VELLEX LN Annandale, VA 22003
3 Beds
1 Bath
1,735 SqFt
Key Details
Sold Price $625,000
Property Type Single Family Home
Sub Type Detached
Listing Status Sold
Purchase Type For Sale
Square Footage 1,735 sqft
Price per Sqft $360
Subdivision Wilburdale
MLS Listing ID VAFX2149890
Sold Date 11/08/23
Style Ranch/Rambler
Bedrooms 3
Full Baths 1
HOA Y/N N
Abv Grd Liv Area 1,735
Originating Board BRIGHT
Year Built 1953
Annual Tax Amount $6,710
Tax Year 2023
Lot Size 0.500 Acres
Acres 0.5
Property Description
Rare opportunity to create your dream home in Annandale's sought after Wilburdale community. Welcome to this charming home; ready for you to add your own personal touch. This home sits on a half acre flat lot with a buffer of trees, greenery and plenty of sunlight in the back yard that provides an oasis of privacy and the benefit of nearby local amenities. The home boasts hardwood floors on the main level with three bedrooms. The great room has plenty of space for all your needs. Remodel this into your ideal home or have it rebuilt to your specifications. Conveniently located minutes to 495, 395, Springfield Town Center and Springfield Metro station. Shopping and restaurants are all nearby. Live here and enjoy the comfort and convenience that this location provides. Whether you are looking to renovate or rebuild, don't miss out on this prime location, schedule your showing today!
Location
State VA
County Fairfax
Zoning 110
Direction West
Rooms
Main Level Bedrooms 3
Interior
Interior Features Attic, Combination Dining/Living, Dining Area, Floor Plan - Traditional, Kitchen - Galley, Tub Shower, Wood Floors
Hot Water Natural Gas
Heating Forced Air
Cooling Central A/C
Flooring Hardwood, Laminated, Tile/Brick, Vinyl
Fireplaces Number 1
Fireplaces Type Screen, Wood
Equipment Dishwasher, Disposal, Dryer, Stove, Range Hood, Washer, Water Heater, Refrigerator
Furnishings No
Fireplace Y
Appliance Dishwasher, Disposal, Dryer, Stove, Range Hood, Washer, Water Heater, Refrigerator
Heat Source Natural Gas
Laundry Dryer In Unit, Main Floor, Washer In Unit
Exterior
Exterior Feature Patio(s), Porch(es)
Garage Spaces 2.0
Fence Chain Link, Board
Utilities Available Electric Available, Natural Gas Available, Sewer Available, Water Available
Water Access N
View Street
Roof Type Shingle
Accessibility None
Porch Patio(s), Porch(es)
Total Parking Spaces 2
Garage N
Building
Story 1.5
Foundation Block, Crawl Space
Sewer Public Sewer
Water Public
Architectural Style Ranch/Rambler
Level or Stories 1.5
Additional Building Above Grade, Below Grade
Structure Type Dry Wall
New Construction N
Schools
School District Fairfax County Public Schools
Others
Pets Allowed Y
Senior Community No
Tax ID 0713 09 0007
Ownership Fee Simple
SqFt Source Assessor
Acceptable Financing Cash, Conventional
Horse Property N
Listing Terms Cash, Conventional
Financing Cash,Conventional
Special Listing Condition Standard
Pets Allowed No Pet Restrictions
Read Less
Want to know what your home might be worth? Contact us for a FREE valuation!

Our team is ready to help you sell your home for the highest possible price ASAP

Bought with Brian M Uribe • Pearson Smith Realty, LLC

GET MORE INFORMATION





