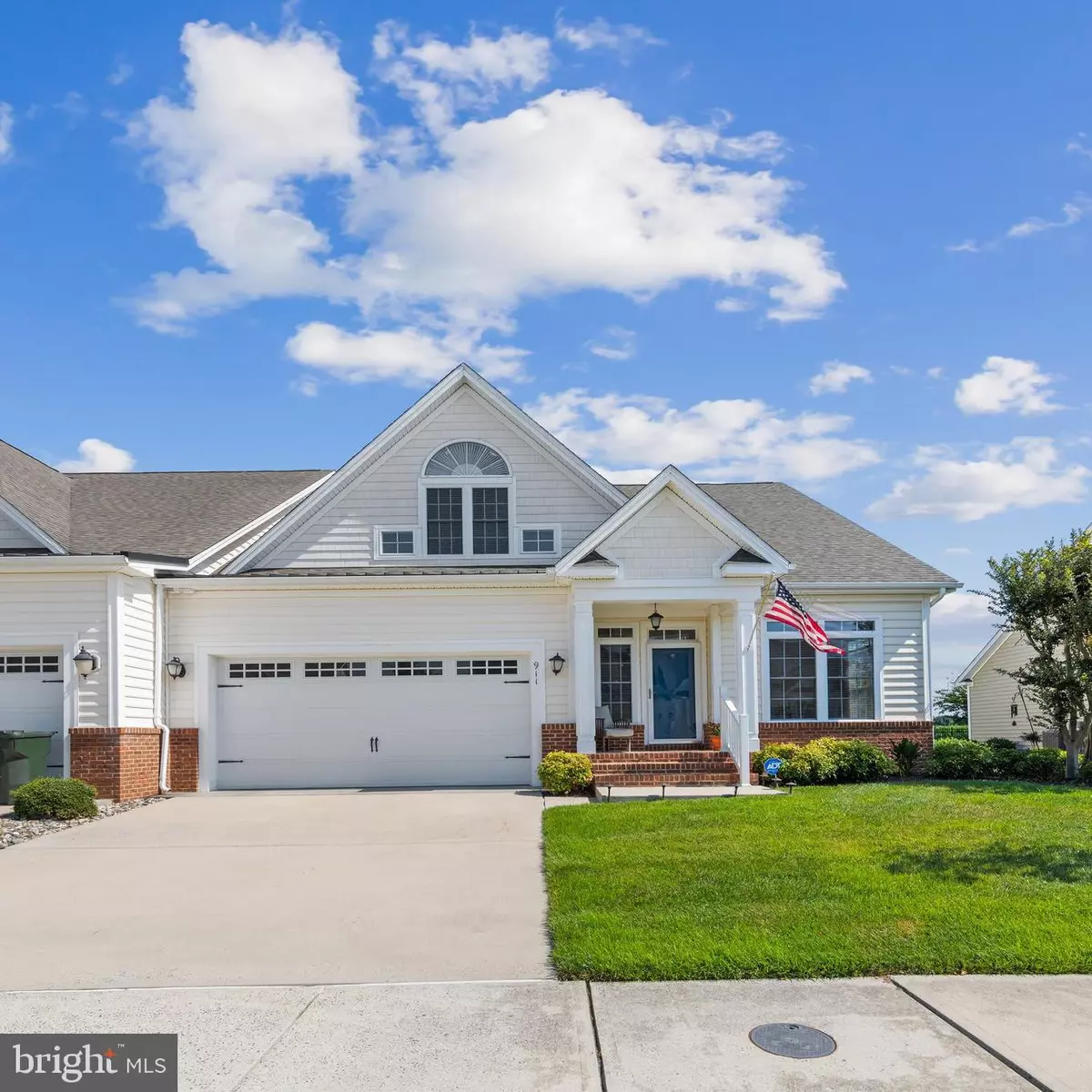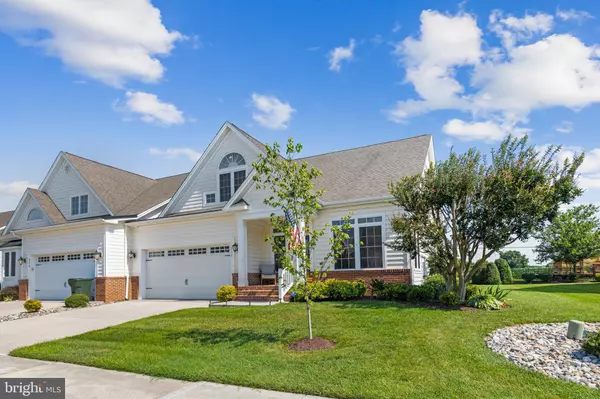$450,000
$450,000
For more information regarding the value of a property, please contact us for a free consultation.
911 TURNSTONE CIR Salisbury, MD 21804
3 Beds
3 Baths
2,734 SqFt
Key Details
Sold Price $450,000
Property Type Single Family Home
Sub Type Twin/Semi-Detached
Listing Status Sold
Purchase Type For Sale
Square Footage 2,734 sqft
Price per Sqft $164
Subdivision Summers Gate
MLS Listing ID MDWC2010214
Sold Date 11/06/23
Style Cape Cod,Contemporary
Bedrooms 3
Full Baths 3
HOA Fees $325/mo
HOA Y/N Y
Abv Grd Liv Area 2,734
Originating Board BRIGHT
Year Built 2008
Annual Tax Amount $7,238
Tax Year 2023
Lot Size 6,916 Sqft
Acres 0.16
Lot Dimensions 0.00 x 0.00
Property Description
Looking for Luxury Living, A Gourmet Kitchen in a 55+ Community - look no further this is home!! As soon as you walk into the Foyer with the Cherry Hardwood and transom windows you will feel the warmth of this luxurious 3 bedroom, 3 bath home. Off of the Office area is the first full bath with a tiled tub. Walking down the hall you pass the Laundry Room with access to the 2 car garage, which has upgrades of it's own. The Gourmet Kitchen has high end Cambria Quartz countertops, top of the line Wolf appliances including a steamer, warming drawer, 5 burner induction cooktop, wine cooler, microwave, convection oven, dishwasher and soda stream refrigerator. The Living Room has high cathedral ceilings with built in bookcases around the gas burning fireplace - plenty of space for entertaining here! The Primary BR boasts a trayed ceiling with private knotty pine sitting room. The adjacent Primary Bath has his and her closets with built-in shelving, drawers and shoe racks - it also contains a soaking tub along with a large tiled shower and his and her vanity spaces. Going up the hardwood steps you enter the upstairs Loft overlooking the downstairs. Bedroom 2 has a lovely arched window and tiled floor as the mechanical closet with the water heater is in this room. Bedroom 3 has carpet, large windows and enters into Bath 3. There is a finished room here also, currently functioning as a storage room but flooring could be added to make it a bedroom. There is a sweet screened porch off of the Dining Area with a concrete patio beyond. As if this wasn't enough - the garage is heated & cooled with cabinetry and peg board. The crawl space is conditioned with a dehumidifier. Come see this house and make it YOUR home!!
Location
State MD
County Wicomico
Area Wicomico Southeast (23-04)
Zoning R8A
Rooms
Main Level Bedrooms 1
Interior
Interior Features Built-Ins, Ceiling Fan(s), Floor Plan - Open, Kitchen - Gourmet, Recessed Lighting, Soaking Tub, Upgraded Countertops, Walk-in Closet(s)
Hot Water Electric
Heating Heat Pump - Gas BackUp
Cooling Central A/C, Dehumidifier
Flooring Ceramic Tile, Carpet, Hardwood
Fireplaces Number 1
Fireplaces Type Fireplace - Glass Doors, Wood, Marble
Equipment Built-In Microwave, Cooktop, Dishwasher, Indoor Grill, Oven - Self Cleaning, Refrigerator, Stainless Steel Appliances
Fireplace Y
Window Features Double Hung,Double Pane,Palladian,Screens,Transom
Appliance Built-In Microwave, Cooktop, Dishwasher, Indoor Grill, Oven - Self Cleaning, Refrigerator, Stainless Steel Appliances
Heat Source Natural Gas, Electric
Laundry Main Floor
Exterior
Parking Features Garage - Front Entry, Inside Access, Garage Door Opener
Garage Spaces 2.0
Utilities Available Natural Gas Available, Cable TV, Phone
Amenities Available Club House, Exercise Room, Fax/Copying, Fitness Center, Party Room, Pool - Outdoor
Water Access N
Roof Type Architectural Shingle
Accessibility 2+ Access Exits, 32\"+ wide Doors
Attached Garage 2
Total Parking Spaces 2
Garage Y
Building
Lot Description Landscaping
Story 2
Foundation Crawl Space
Sewer Public Sewer
Water Public
Architectural Style Cape Cod, Contemporary
Level or Stories 2
Additional Building Above Grade, Below Grade
Structure Type Dry Wall,Cathedral Ceilings,9'+ Ceilings
New Construction N
Schools
School District Wicomico County Public Schools
Others
HOA Fee Include Common Area Maintenance,Health Club,Lawn Maintenance,Pool(s),Recreation Facility,Snow Removal
Senior Community Yes
Age Restriction 55
Tax ID 2308046050
Ownership Fee Simple
SqFt Source Assessor
Security Features Motion Detectors,Security System
Special Listing Condition Standard
Read Less
Want to know what your home might be worth? Contact us for a FREE valuation!

Our team is ready to help you sell your home for the highest possible price ASAP

Bought with Laurie E. Cannon • ERA Martin Associates

GET MORE INFORMATION





