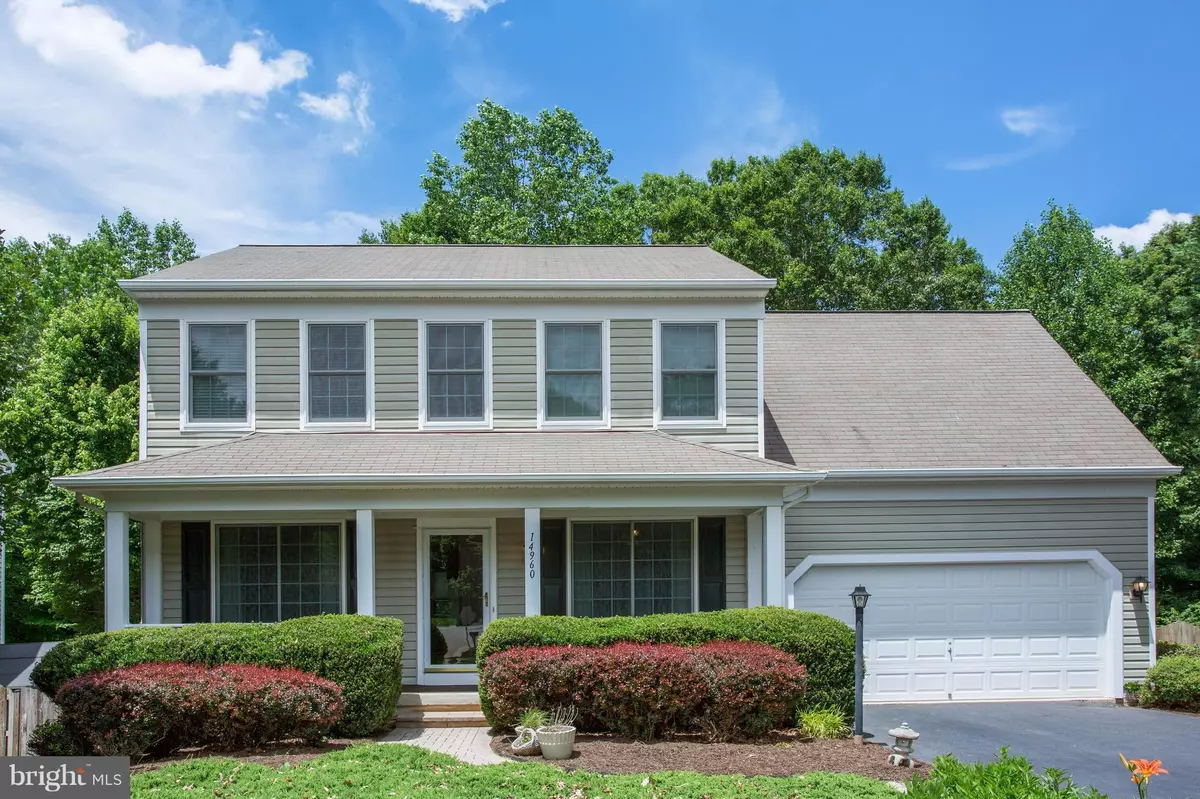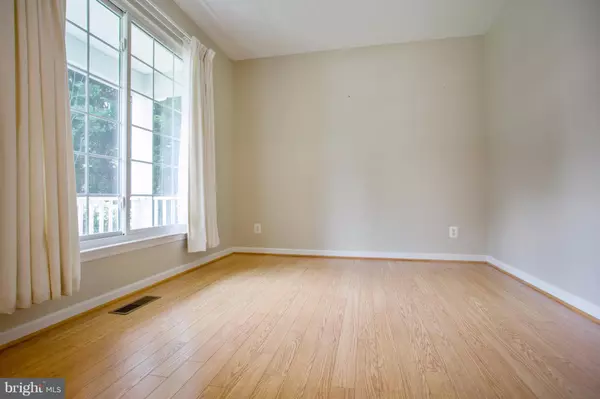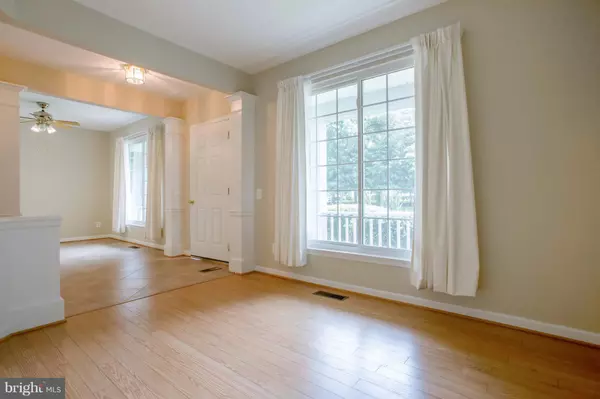$415,000
$414,900
For more information regarding the value of a property, please contact us for a free consultation.
14960 SLIPPERY ELM CT Woodbridge, VA 22193
4 Beds
3 Baths
2,080 SqFt
Key Details
Sold Price $415,000
Property Type Single Family Home
Sub Type Detached
Listing Status Sold
Purchase Type For Sale
Square Footage 2,080 sqft
Price per Sqft $199
Subdivision Winding Creek Estates
MLS Listing ID 1000387665
Sold Date 07/24/17
Style Colonial
Bedrooms 4
Full Baths 2
Half Baths 1
HOA Fees $80/mo
HOA Y/N Y
Abv Grd Liv Area 2,080
Originating Board MRIS
Year Built 1999
Annual Tax Amount $4,518
Tax Year 2016
Lot Size 0.257 Acres
Acres 0.26
Property Description
THIS BEAUTY IS A GAME CHANGER AND YOU WON'T WANT TO MISS IT, GET HERE FAST! HUGE ATTIC BDRM W/MITSUBISHI UNIT>$36K IN ANDERSON RENEWAL WINDOWS>5 BURNER STOVE & STAINLESS & QUARTZ IN KITCHEN & 4 SEASON RM OFF KIT>HRDWD FLRS & NEW CARPET>W/D IN BSMT & BDRM LEVEL>BSMT IS BLANK CANVAS & WLKS OUT 2 HUGE PAVER PATIO,FENCED YARD & BACKS TO WOODS, LIKE PARADISE>MSTR W/WI SHOWER & DOUBLE VANITY>2 CAR GAR
Location
State VA
County Prince William
Zoning R4
Rooms
Basement Connecting Stairway, Daylight, Full, Rough Bath Plumb, Walkout Level, Unfinished
Interior
Interior Features Family Room Off Kitchen, Dining Area, Floor Plan - Traditional
Hot Water Natural Gas
Heating Central
Cooling Ceiling Fan(s), Central A/C
Equipment Dishwasher, Disposal, Dryer, Microwave, Water Heater - Tankless, Washer, Stove
Fireplace N
Window Features Double Pane,ENERGY STAR Qualified,Skylights
Appliance Dishwasher, Disposal, Dryer, Microwave, Water Heater - Tankless, Washer, Stove
Heat Source Natural Gas
Exterior
Exterior Feature Patio(s), Porch(es)
Parking Features Garage Door Opener
Garage Spaces 2.0
Fence Rear
Amenities Available Pool - Outdoor
Water Access N
Accessibility None
Porch Patio(s), Porch(es)
Attached Garage 2
Total Parking Spaces 2
Garage Y
Private Pool N
Building
Lot Description Backs to Trees, Trees/Wooded
Story 3+
Sewer Public Sewer
Water Public
Architectural Style Colonial
Level or Stories 3+
Additional Building Above Grade, Below Grade
New Construction N
Schools
Elementary Schools Ashland
Middle Schools Benton
High Schools Charles J. Colgan, Sr.
School District Prince William County Public Schools
Others
Senior Community No
Tax ID 200505
Ownership Fee Simple
Special Listing Condition Standard
Read Less
Want to know what your home might be worth? Contact us for a FREE valuation!

Our team is ready to help you sell your home for the highest possible price ASAP

Bought with Kristine M Jefferson • Better Homes and Gardens Real Estate Reserve

GET MORE INFORMATION





