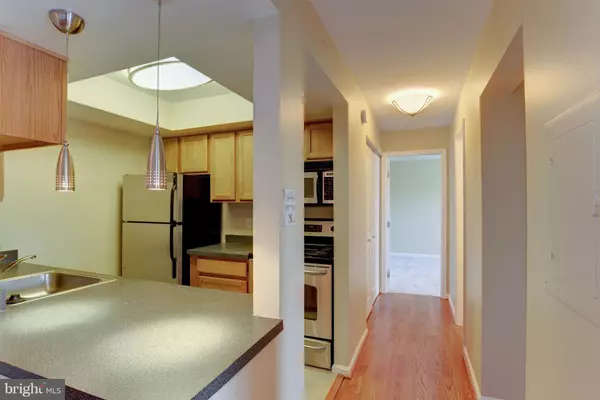$195,000
$186,990
4.3%For more information regarding the value of a property, please contact us for a free consultation.
14802 RYDELL RD #204 Centreville, VA 20121
2 Beds
2 Baths
1,000 SqFt
Key Details
Sold Price $195,000
Property Type Condo
Sub Type Condo/Co-op
Listing Status Sold
Purchase Type For Sale
Square Footage 1,000 sqft
Price per Sqft $195
Subdivision Madison Ridge
MLS Listing ID 1002217855
Sold Date 07/07/17
Style Colonial
Bedrooms 2
Full Baths 2
Condo Fees $308/mo
HOA Y/N N
Abv Grd Liv Area 1,000
Originating Board MRIS
Year Built 1987
Annual Tax Amount $1,961
Tax Year 2016
Property Description
Fabulous location! Less than a mile from 66. 2 BR 2 bath condo in excellent condition.Wood flooring in living/dining and hall. 2nd bedroom has its own full bath and separate door to balcony. Living room with sliding glass door to balcony. Full size washer and dryer in unit. Steps away from club house with pool and tennis courts.Bring your pickiest buyer! This one is it! Dynamite property!
Location
State VA
County Fairfax
Zoning 308
Rooms
Main Level Bedrooms 2
Interior
Interior Features Combination Dining/Living, Floor Plan - Open
Hot Water Natural Gas
Heating Forced Air
Cooling Central A/C
Equipment Dishwasher, Disposal, Dryer, Microwave, Refrigerator, Washer, Oven/Range - Electric
Fireplace N
Appliance Dishwasher, Disposal, Dryer, Microwave, Refrigerator, Washer, Oven/Range - Electric
Heat Source Natural Gas
Exterior
Exterior Feature Balcony
Parking On Site 1
Community Features Covenants
Amenities Available Club House, Common Grounds, Pool - Outdoor, Tennis Courts, Tot Lots/Playground
Water Access N
Accessibility None
Porch Balcony
Garage N
Private Pool N
Building
Story 1
Unit Features Garden 1 - 4 Floors
Sewer Public Sewer
Water Public
Architectural Style Colonial
Level or Stories 1
Additional Building Above Grade
New Construction N
Others
HOA Fee Include Ext Bldg Maint,Lawn Maintenance,Insurance,Pool(s),Snow Removal
Senior Community No
Tax ID 64-2-9- -7
Ownership Condominium
Special Listing Condition Standard
Read Less
Want to know what your home might be worth? Contact us for a FREE valuation!

Our team is ready to help you sell your home for the highest possible price ASAP

Bought with Pat N Santiago • Keller Williams Capital Properties
GET MORE INFORMATION





