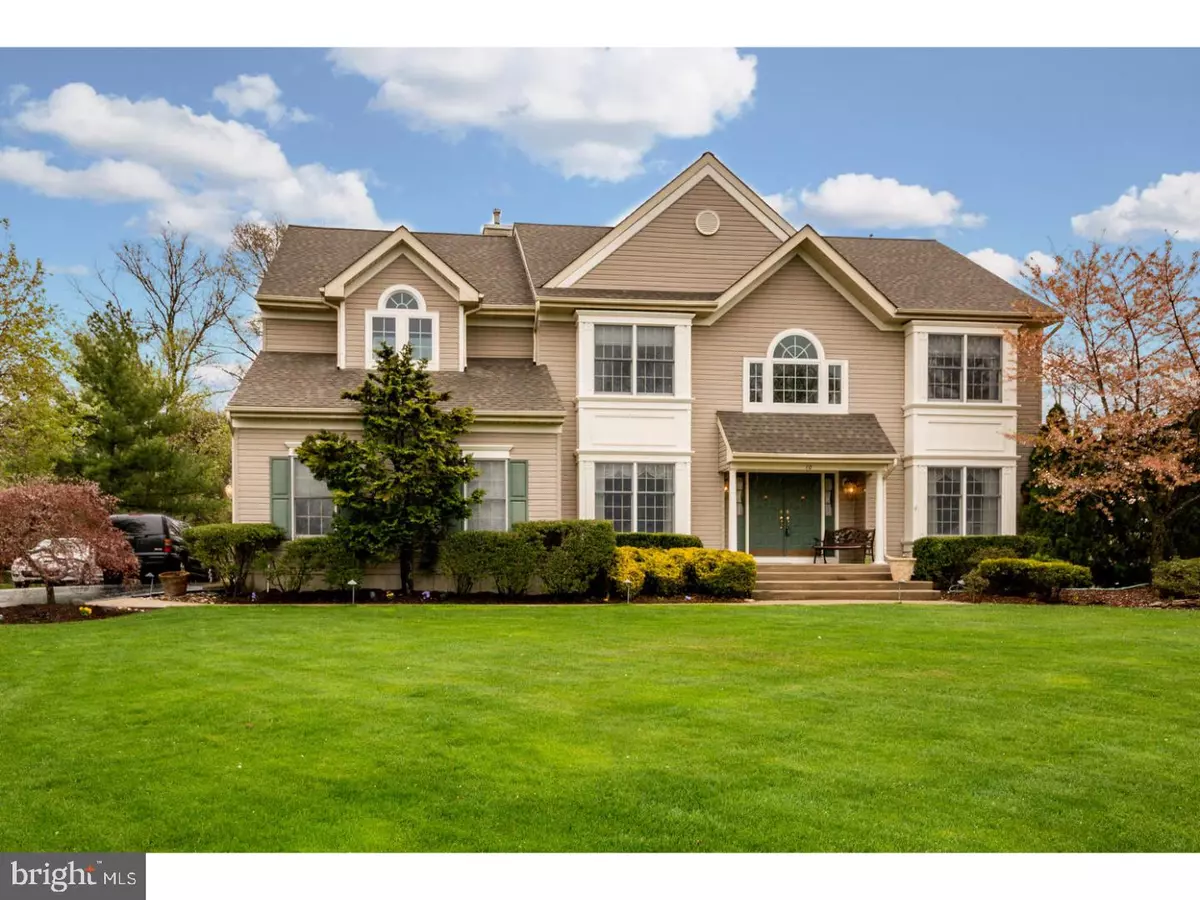$575,000
$575,000
For more information regarding the value of a property, please contact us for a free consultation.
10 AUTUMNWOOD LN Mount Laurel, NJ 08054
4 Beds
3 Baths
3,604 SqFt
Key Details
Sold Price $575,000
Property Type Single Family Home
Sub Type Detached
Listing Status Sold
Purchase Type For Sale
Square Footage 3,604 sqft
Price per Sqft $159
Subdivision Hidden Lake
MLS Listing ID 1000452470
Sold Date 06/29/18
Style Colonial
Bedrooms 4
Full Baths 2
Half Baths 1
HOA Fees $58/ann
HOA Y/N Y
Abv Grd Liv Area 3,604
Originating Board TREND
Year Built 1996
Annual Tax Amount $14,018
Tax Year 2017
Lot Size 0.460 Acres
Acres 0.46
Lot Dimensions IRR
Property Description
Welcome to Hidden Lake Estates and this beautifully updated Manchester model, featuring 4 bedrooms and 2.5 bathrooms, nearly 4,000 square feet of living space, full basement, deck, and in-ground pool backing to mature trees. Enter the two story foyer with its turning staircase to find the formal living room to the right and dining room to the left, both with lots of light and hardwood flooring. Step into the expanded family room with its soaring ceilings, cozy fireplace, and custom bar. The adjacent kitchen boasts granite counters, lots of cabinet space, tile floors, island, and large breakfast area that provides access to the deck. Work from home in the first floor study or keep an eye on the homework progress through the glass French doors. Upstairs, you'll discover a grand master suite with a sitting room overlooking the rear grounds, custom built-ins inside the enlarged closets and an upgraded bathroom. Three more bedrooms with ample closet space and a hall bath with double sink vanity complete the upper level. Step outside to the oasis of a back yard. Totally private, this will become the party spot where you'll be hosting summer BBQs. From the low maintenance deck with its natural gas grill to the in-ground pool, you can vacation right in your own back yard. Side entry garage, full basement, new roof and new hi-efficiency heating and air conditioning for low utility bills. All of this located near shopping, commuter routes, restaurants and nightlife. Don't wait to tour this great home in a wonderful neighborhood.
Location
State NJ
County Burlington
Area Mount Laurel Twp (20324)
Zoning RES
Direction West
Rooms
Other Rooms Living Room, Dining Room, Primary Bedroom, Bedroom 2, Bedroom 3, Kitchen, Family Room, Bedroom 1, Other, Attic
Basement Full
Interior
Interior Features Primary Bath(s), Kitchen - Island, Butlers Pantry, Skylight(s), Ceiling Fan(s), Stall Shower, Dining Area
Hot Water Natural Gas
Heating Gas, Forced Air, Zoned, Energy Star Heating System, Programmable Thermostat
Cooling Central A/C
Flooring Wood, Fully Carpeted, Tile/Brick
Fireplaces Number 1
Equipment Oven - Self Cleaning, Dishwasher, Disposal, Energy Efficient Appliances, Built-In Microwave
Fireplace Y
Window Features Bay/Bow,Energy Efficient
Appliance Oven - Self Cleaning, Dishwasher, Disposal, Energy Efficient Appliances, Built-In Microwave
Heat Source Natural Gas
Laundry Main Floor
Exterior
Exterior Feature Deck(s), Patio(s), Porch(es)
Parking Features Inside Access, Garage Door Opener, Oversized
Garage Spaces 5.0
Fence Other
Pool In Ground
Utilities Available Cable TV
Water Access N
Roof Type Pitched,Shingle
Accessibility None
Porch Deck(s), Patio(s), Porch(es)
Attached Garage 2
Total Parking Spaces 5
Garage Y
Building
Lot Description Cul-de-sac, Level, Front Yard, Rear Yard, SideYard(s)
Story 2
Foundation Concrete Perimeter
Sewer Public Sewer
Water Public
Architectural Style Colonial
Level or Stories 2
Additional Building Above Grade
Structure Type Cathedral Ceilings,9'+ Ceilings
New Construction N
Schools
High Schools Lenape
School District Lenape Regional High
Others
Senior Community No
Tax ID 24-00807 02-00005
Ownership Fee Simple
Acceptable Financing Conventional, VA, FHA 203(b)
Listing Terms Conventional, VA, FHA 203(b)
Financing Conventional,VA,FHA 203(b)
Read Less
Want to know what your home might be worth? Contact us for a FREE valuation!

Our team is ready to help you sell your home for the highest possible price ASAP

Bought with Shehla M Rupani • Weichert Realtors-Princeton Junction
GET MORE INFORMATION





