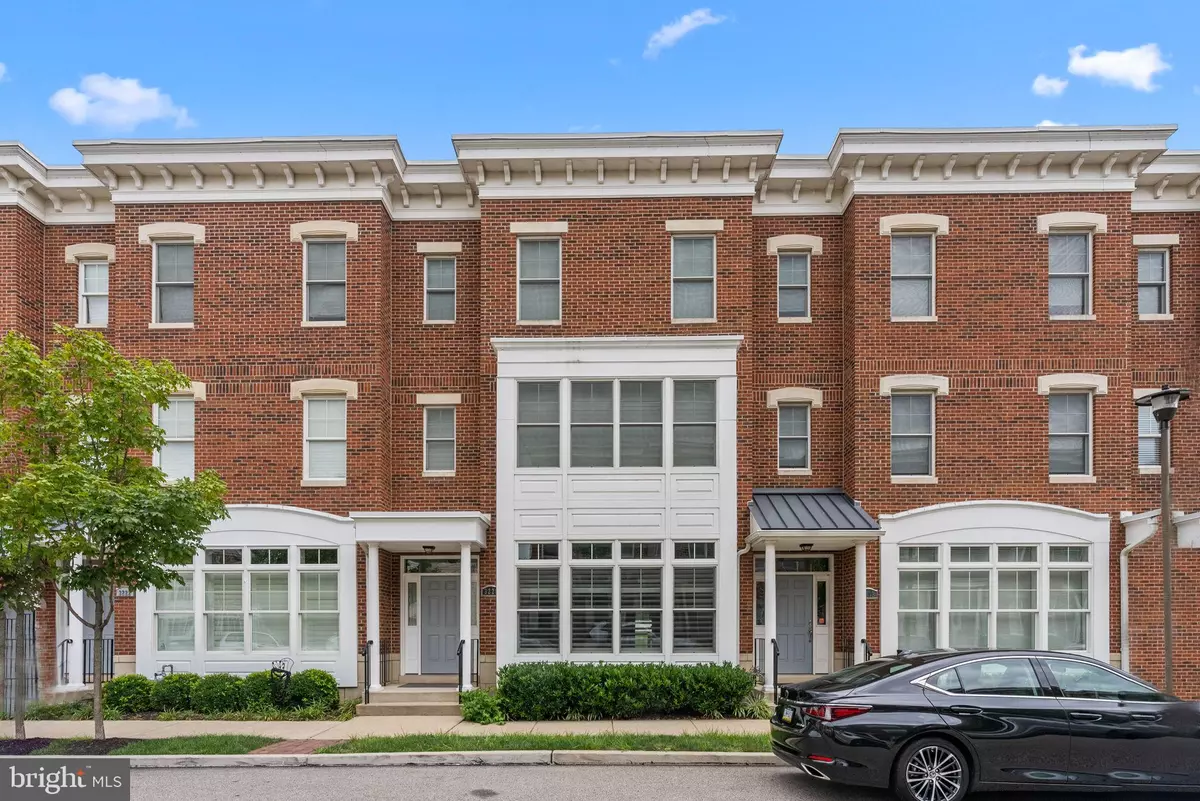$635,000
$650,000
2.3%For more information regarding the value of a property, please contact us for a free consultation.
3220 NAPOLI WAY Philadelphia, PA 19145
4 Beds
4 Baths
2,980 SqFt
Key Details
Sold Price $635,000
Property Type Townhouse
Sub Type Interior Row/Townhouse
Listing Status Sold
Purchase Type For Sale
Square Footage 2,980 sqft
Price per Sqft $213
Subdivision Siena Place
MLS Listing ID PAPH2266490
Sold Date 11/03/23
Style Contemporary,Straight Thru
Bedrooms 4
Full Baths 3
Half Baths 1
HOA Fees $140/mo
HOA Y/N Y
Abv Grd Liv Area 2,980
Originating Board BRIGHT
Year Built 2014
Annual Tax Amount $8,545
Tax Year 2023
Lot Size 2,008 Sqft
Acres 0.05
Lot Dimensions 24.00 x 84.00
Property Description
Brick front three-story luxury townhome minutes to everything!! Positioned with nobody behind this home. Four bedrooms, Three full bathrooms and powder room. Engineered wood flooring throughout the first floor. High ceilings with decorative beams strategically placed. Lots of windows create lots of light within the home. Custom Plantation shutters on many windows and sliding glass doors. Kitchen with 42” cabinets, granite countertops, farmhouse sink, breakfast bar, recessed lights, glass tiled backsplash, stainless steel appliances and decorative range hood. Sliding glass doors off dining room to composite planked deck and overflows onto newly installed concrete patio. The second floor has three nicely sized bedrooms; one bedroom with private bathroom and two bedrooms shares a full bathroom. Bedrooms have walk-in closets. The laundry area includes washer and dryer. Closets have custom built-in shelving. Master bedroom suite encompasses the entire third floor. Having a sitting area with a well-appointed wet bar and sliding glass doors to roof-top deck. Two large walk-in closets with custom built-in shelving. Master bathroom with deep tub, shower stall with attractive tile and designed for two, double vanity, and linen closet. Crawl space is great for additional storage. One-car garage currently set-up for home gym.
Location
State PA
County Philadelphia
Area 19145 (19145)
Zoning RSA5
Rooms
Other Rooms Living Room, Dining Room, Primary Bedroom, Bedroom 2, Bedroom 3, Kitchen, Family Room, Bedroom 1
Interior
Hot Water Natural Gas
Heating Forced Air
Cooling Central A/C
Flooring Wood, Fully Carpeted
Fireplace N
Heat Source Natural Gas
Laundry Upper Floor
Exterior
Exterior Feature Deck(s)
Parking Features Garage - Rear Entry
Garage Spaces 1.0
Water Access N
Roof Type Flat
Accessibility None
Porch Deck(s)
Attached Garage 1
Total Parking Spaces 1
Garage Y
Building
Story 3
Foundation Crawl Space
Sewer Public Sewer
Water Public
Architectural Style Contemporary, Straight Thru
Level or Stories 3
Additional Building Above Grade, Below Grade
New Construction N
Schools
School District The School District Of Philadelphia
Others
Pets Allowed Y
HOA Fee Include Common Area Maintenance,Lawn Maintenance,Snow Removal
Senior Community No
Tax ID 262433500
Ownership Fee Simple
SqFt Source Assessor
Security Features Security System
Special Listing Condition Standard
Pets Allowed Dogs OK
Read Less
Want to know what your home might be worth? Contact us for a FREE valuation!

Our team is ready to help you sell your home for the highest possible price ASAP

Bought with Michael Castiglione • Keller Williams Realty Devon-Wayne
GET MORE INFORMATION





