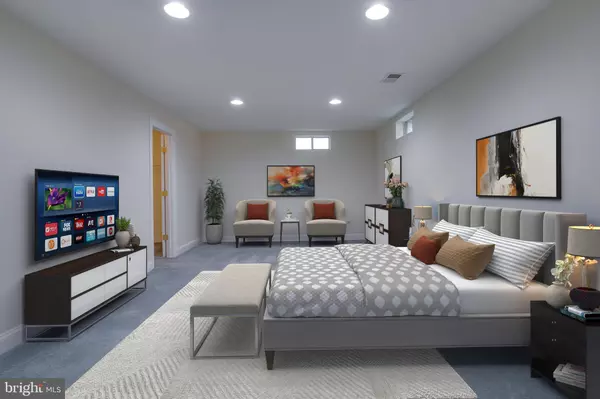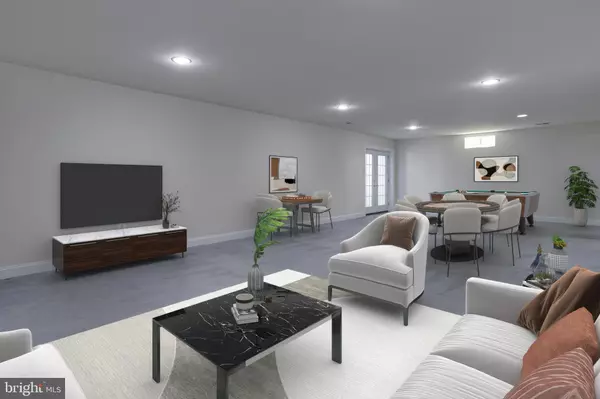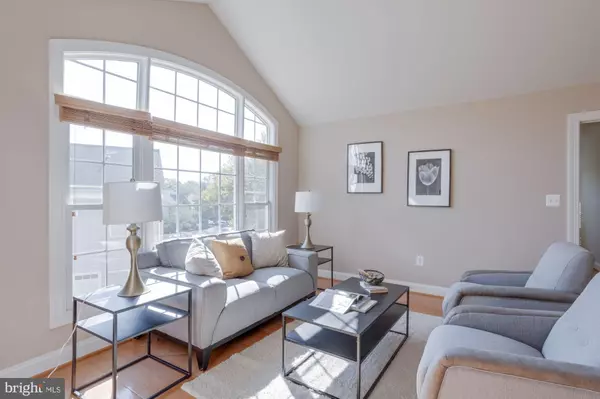$1,200,000
$1,250,000
4.0%For more information regarding the value of a property, please contact us for a free consultation.
11802 ROBERTSON FARM CIR Fairfax, VA 22030
5 Beds
5 Baths
5,108 SqFt
Key Details
Sold Price $1,200,000
Property Type Single Family Home
Sub Type Detached
Listing Status Sold
Purchase Type For Sale
Square Footage 5,108 sqft
Price per Sqft $234
Subdivision Robertson Farm
MLS Listing ID VAFX2140402
Sold Date 11/03/23
Style Colonial
Bedrooms 5
Full Baths 4
Half Baths 1
HOA Fees $121/qua
HOA Y/N Y
Abv Grd Liv Area 4,008
Originating Board BRIGHT
Year Built 2003
Annual Tax Amount $13,034
Tax Year 2023
Lot Size 9,056 Sqft
Acres 0.21
Property Sub-Type Detached
Property Description
Welcome to this magnificent colonial home nestled within the sought after Woodson School pyramid. This spacious 5 bedroom, 4.5 bathroom home is a beautifully designed testament to timeless elegance and modern comfort, offering an ideal blend of classic architecture and contemporary amenities. As you step inside, you'll be greeted by an inviting two-story foyer that sets the tone for the rest of the home. The interior features a perfect mix of traditional and modern elements, with hardwood flooring, crown molding, and elegant light fixtures throughout. The well-thought-out floor plan offers both open-concept living spaces and private retreats. The gourmet eat-in kitchen and adjacent family room is the perfect space to relax and entertain guests. A cozy two-sided fireplace serves as the focal point between both rooms. The trex deck is accessible from the family room and is the perfect spot for your morning coffee. Other features on the main level include a wet bar, butler's pantry, laundry room leading to the two-car garage, a formal dining room and living room, and a separate main level office/study. Upstairs, you'll find room for everyone with a second family room / sitting area between the bedrooms, a spacious primary suite that includes walk-in closets and an oversized en-suite bathroom with two separate vanities, a soaking tub, and a large shower. Also on the upper level is a princess suite with its own private bathroom, a hall bathroom, and two additional bedrooms. The lower level has space for everything, from entertaining to housing guests. This walk-up level boasts a large recreation space, a fifth bedroom with a large closet, a full bathroom, and a large unfinished space for storage. Roof replaced in 2022. Furnace replaced in 2023. Upstairs AC replaced in 2016 and downstairs AC replaced in 2019. This Colonial beauty is conveniently located close to many parks, shopping centers, restaurants, and cultural attractions. Commuting is a breeze, thanks to easy access to major highways and public transportation. This is a must see home!
Location
State VA
County Fairfax
Zoning 302
Rooms
Other Rooms Living Room, Dining Room, Primary Bedroom, Sitting Room, Bedroom 3, Bedroom 4, Bedroom 5, Kitchen, Family Room, Foyer, Breakfast Room, Laundry, Other, Office, Recreation Room, Storage Room, Primary Bathroom, Full Bath, Half Bath
Basement Rear Entrance, Fully Finished
Interior
Interior Features Ceiling Fan(s), Window Treatments
Hot Water Natural Gas
Heating Forced Air
Cooling Central A/C
Fireplaces Number 1
Fireplaces Type Screen
Equipment Dryer, Washer, Cooktop, Dishwasher, Disposal, Refrigerator, Icemaker, Oven - Wall
Fireplace Y
Appliance Dryer, Washer, Cooktop, Dishwasher, Disposal, Refrigerator, Icemaker, Oven - Wall
Heat Source Natural Gas
Exterior
Parking Features Garage - Front Entry, Garage Door Opener
Garage Spaces 8.0
Amenities Available Jog/Walk Path, Tot Lots/Playground
Water Access N
Accessibility None
Attached Garage 2
Total Parking Spaces 8
Garage Y
Building
Story 3
Foundation Other
Sewer Public Sewer
Water Public
Architectural Style Colonial
Level or Stories 3
Additional Building Above Grade, Below Grade
New Construction N
Schools
Elementary Schools Fairfax Villa
Middle Schools Frost
High Schools Woodson
School District Fairfax County Public Schools
Others
HOA Fee Include Snow Removal,Trash
Senior Community No
Tax ID 0561 21 0002
Ownership Fee Simple
SqFt Source Assessor
Special Listing Condition Standard
Read Less
Want to know what your home might be worth? Contact us for a FREE valuation!

Our team is ready to help you sell your home for the highest possible price ASAP

Bought with Chul Kim • Samson Properties
GET MORE INFORMATION





