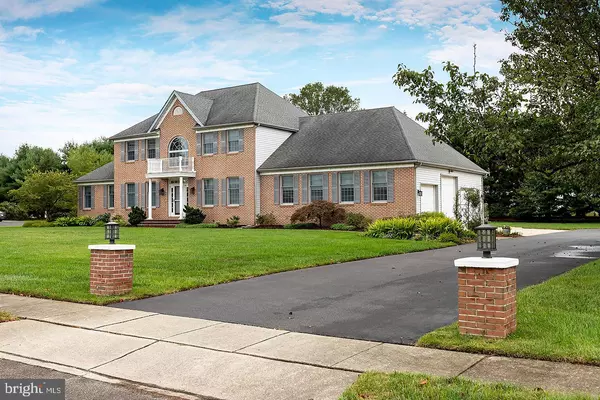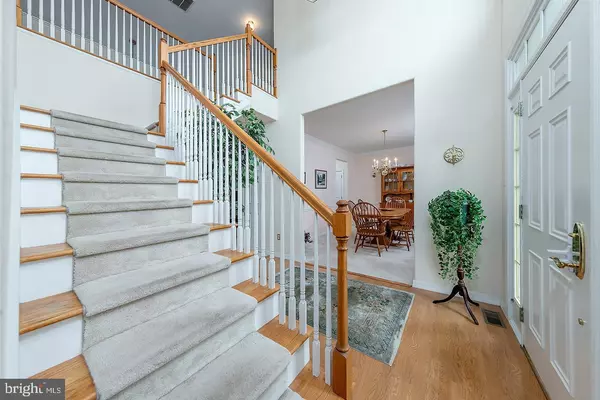$650,000
$599,900
8.4%For more information regarding the value of a property, please contact us for a free consultation.
20 EAGLE DR Mullica Hill, NJ 08062
4 Beds
4 Baths
2,996 SqFt
Key Details
Sold Price $650,000
Property Type Single Family Home
Sub Type Detached
Listing Status Sold
Purchase Type For Sale
Square Footage 2,996 sqft
Price per Sqft $216
Subdivision Eagle Acre Estates
MLS Listing ID NJGL2034186
Sold Date 11/03/23
Style Colonial
Bedrooms 4
Full Baths 3
Half Baths 1
HOA Y/N N
Abv Grd Liv Area 2,996
Originating Board BRIGHT
Year Built 1995
Annual Tax Amount $12,075
Tax Year 2022
Lot Size 1.010 Acres
Acres 1.01
Lot Dimensions 0.00 x 0.00
Property Description
Nestled in the heart of a welcoming neighborhood, this exquisite brick front property offers the perfect blend of classic charm and modern comfort. With four spacious bedrooms, with a FIRST Floor Primary and 3.5 bathrooms, plus and office AND a loft, this home is a haven for those who appreciate fine living!
The exterior exudes curb appeal with it's sprawling brick and OVERSIZED 3 car garage just exudes the quality and character that will be found within. Inside, you'll discover an abundance of living space that is both functional and inviting. The formal living room is currently an office and the office is currently being used as a bedroom. The soaring 2 story family room is streaming with so much natural light and a features charming wood burning corner brick fireplace. The open-concept design seamlessly connects the living room, dining area, and kitchen, creating an ideal setting for gatherings and entertaining. The kitchen is a just is just wonderful offering ample counter top space and plenty of cabinetry and pantries, Whether you're hosting a dinner party or preparing a family meal, this kitchen has you covered.
The expansive convenient first floor Primary bedroom boasts a tray ceiling, large walk in closet, private en-suite bathroom with plenty of handsome cabinetry a spa like tub. It's a serene retreat where you can relax and unwind in style. The laundry room features plenty of additional cabinet space a window, laundry tub and washer and dryer are included! You'll be so impressed with the 3 car OVERSIZED garage with an extra high garage door for larger vehicles. The 2nd floor offers 3 additional bedrooms, the one is a Junior Suite perfect for out of town guest as it features a private en-suite and a walk in closet. The additional 2 bedrooms are good in size and share a Jack & Jill bath. Step outside to on to your trex style deck and tree lined rear yard , where you can enjoy warm summer evenings, barbecues, and relaxation. The backyard offers space for gardening, play, or creating your own outdoor sanctuary.
The community is just minutes to the brand NEW Inspira hospital and a short walk to True North Church. Serviced by Clearview School District and just minutes to Rowan University and Route 55. Come and enjoy Mullica Hill Living with it's quaint historic downtown offering plenty of shops, dining and EVENTS!
Unlock the door to your new lifestyle in this classic brick front property, where comfort and sophistication come together in perfect harmony. Make it yours today!
Location
State NJ
County Gloucester
Area Harrison Twp (20808)
Zoning R2
Rooms
Other Rooms Living Room, Dining Room, Primary Bedroom, Bedroom 2, Bedroom 3, Bedroom 4, Kitchen, Family Room, Bathroom 2, Bathroom 3, Primary Bathroom
Basement Full
Main Level Bedrooms 1
Interior
Interior Features Ceiling Fan(s), Carpet, Combination Dining/Living, Family Room Off Kitchen, Floor Plan - Open, Pantry, Recessed Lighting, Sprinkler System
Hot Water Natural Gas
Heating Forced Air
Cooling Central A/C
Flooring Carpet, Ceramic Tile, Engineered Wood, Hardwood
Fireplaces Number 1
Fireplaces Type Brick, Wood
Equipment Built-In Microwave, Cooktop, Central Vacuum, Dishwasher, Dryer, Oven - Wall, Washer
Fireplace Y
Appliance Built-In Microwave, Cooktop, Central Vacuum, Dishwasher, Dryer, Oven - Wall, Washer
Heat Source Natural Gas
Laundry Main Floor
Exterior
Exterior Feature Deck(s)
Parking Features Garage - Side Entry, Garage Door Opener, Inside Access, Oversized
Garage Spaces 3.0
Utilities Available Cable TV
Water Access N
Roof Type Architectural Shingle
Accessibility None
Porch Deck(s)
Attached Garage 3
Total Parking Spaces 3
Garage Y
Building
Story 2
Foundation Concrete Perimeter
Sewer On Site Septic
Water Well
Architectural Style Colonial
Level or Stories 2
Additional Building Above Grade, Below Grade
New Construction N
Schools
School District Clearview Regional Schools
Others
Senior Community No
Tax ID 08-00005-00009 07
Ownership Fee Simple
SqFt Source Assessor
Special Listing Condition Standard
Read Less
Want to know what your home might be worth? Contact us for a FREE valuation!

Our team is ready to help you sell your home for the highest possible price ASAP

Bought with Marytza Rodriguez • Weichert Realtors-Cherry Hill

GET MORE INFORMATION





