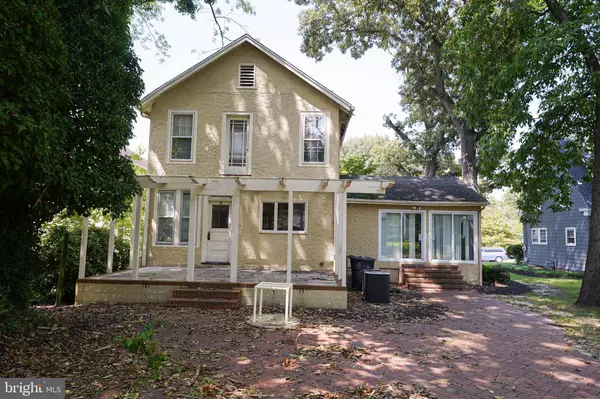$215,000
$214,990
For more information regarding the value of a property, please contact us for a free consultation.
412 PENNSYLVANIA AVE Salisbury, MD 21801
5 Beds
3 Baths
2,500 SqFt
Key Details
Sold Price $215,000
Property Type Single Family Home
Sub Type Detached
Listing Status Sold
Purchase Type For Sale
Square Footage 2,500 sqft
Price per Sqft $86
Subdivision None Available
MLS Listing ID MDWC2010648
Sold Date 11/01/23
Style Transitional,Colonial
Bedrooms 5
Full Baths 2
Half Baths 1
HOA Y/N N
Abv Grd Liv Area 2,500
Originating Board BRIGHT
Year Built 1935
Annual Tax Amount $1,953
Tax Year 2022
Lot Size 0.350 Acres
Acres 0.35
Property Description
Rare Find - 4-6 BR/2.5BA on a double-lot in Salisbury's beloved Camden area. Loads of original charm, ready to be polished back to its former glory - hardwood floors, tons of living space, large unfinished basement. Brick walkway to the entrance. Foyer steps down into the expansive living room - wood floors, crown molding, fireplace, double folding-doors into what could be the formal dining room. Flex room could be formal dining, home office, 1st-floor bedroom - whatever works for you - wood floors, 2 closets, crown molding. Kitchen w/wood cabinetry and vintage hardware, bright and sunny breakfast nook. Another spacious flex room could be a 1st floor primary bedroom or family room - vaulted ceiling, tile floors, and brick-accented corner boasts a bay window, closet, sliders to the back yard, half bath. Upstairs, 3 bedrooms - one with an en-suite, full bath, and a 2nd full bath. Outside, relax on the expansive paver patio, admire the landscaping trimming the yard, and the handsome stone retaining wall at the back of the property that fronts on South Blvd. Basement houses the washer/dryer and loads of storage space. Priced to sell As-Is, Where-Is. Sizes, taxes approximate. Agent has financial interest; seller is licensed realtors in states of Maryland and Delaware.
Location
State MD
County Wicomico
Area Wicomico Southwest (23-03)
Zoning R8
Rooms
Other Rooms Living Room, Dining Room, Primary Bedroom, Bedroom 2, Bedroom 3, Bedroom 4, Kitchen, Family Room, Basement, Foyer, Laundry, Primary Bathroom, Full Bath, Half Bath
Basement Full, Interior Access, Unfinished
Main Level Bedrooms 1
Interior
Interior Features Breakfast Area, Built-Ins, Crown Moldings, Dining Area, Formal/Separate Dining Room, Kitchen - Eat-In, Primary Bath(s), Tub Shower, Wood Floors
Hot Water Oil
Heating Baseboard - Hot Water
Cooling Central A/C
Flooring Wood, Ceramic Tile, Vinyl, Hardwood
Fireplaces Number 1
Fireplaces Type Mantel(s)
Equipment Cooktop, Dishwasher, Oven - Wall, Refrigerator
Fireplace Y
Appliance Cooktop, Dishwasher, Oven - Wall, Refrigerator
Heat Source Oil
Laundry Basement, Dryer In Unit, Washer In Unit
Exterior
Exterior Feature Patio(s)
Water Access N
Accessibility 2+ Access Exits
Porch Patio(s)
Garage N
Building
Lot Description Cleared, Front Yard, Rear Yard
Story 2
Foundation Permanent
Sewer Public Sewer
Water Public
Architectural Style Transitional, Colonial
Level or Stories 2
Additional Building Above Grade, Below Grade
New Construction N
Schools
Elementary Schools Pinehurst
Middle Schools Bennett
High Schools James M. Bennett
School District Wicomico County Public Schools
Others
Senior Community No
Tax ID 2313036306
Ownership Fee Simple
SqFt Source Assessor
Acceptable Financing Cash, Conventional
Listing Terms Cash, Conventional
Financing Cash,Conventional
Special Listing Condition Standard
Read Less
Want to know what your home might be worth? Contact us for a FREE valuation!

Our team is ready to help you sell your home for the highest possible price ASAP

Bought with Roger Sansom • ERA Martin Associates

GET MORE INFORMATION





