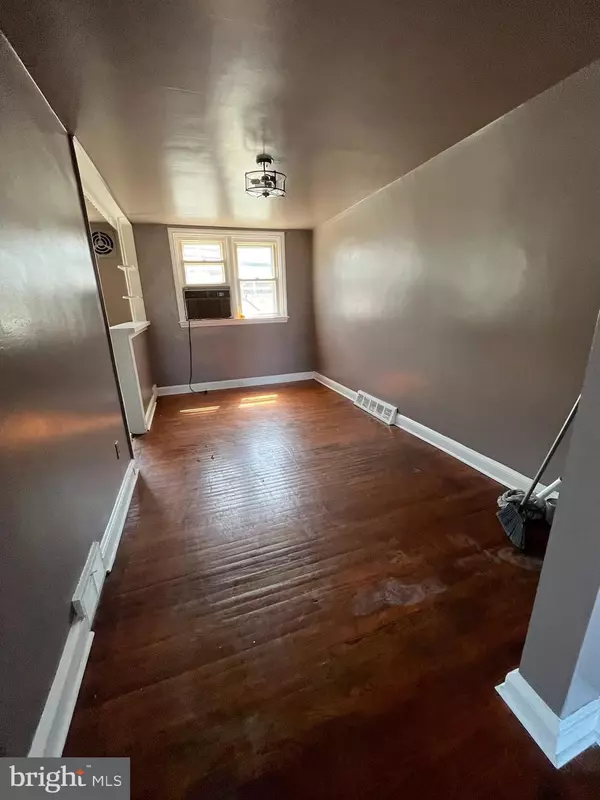$150,000
$170,000
11.8%For more information regarding the value of a property, please contact us for a free consultation.
7524 SHERWOOD RD Philadelphia, PA 19151
3 Beds
1 Bath
1,120 SqFt
Key Details
Sold Price $150,000
Property Type Townhouse
Sub Type Interior Row/Townhouse
Listing Status Sold
Purchase Type For Sale
Square Footage 1,120 sqft
Price per Sqft $133
Subdivision Overbrook Park
MLS Listing ID PAPH2272490
Sold Date 10/27/23
Style Straight Thru
Bedrooms 3
Full Baths 1
HOA Y/N N
Abv Grd Liv Area 1,120
Originating Board BRIGHT
Year Built 1949
Annual Tax Amount $2,257
Tax Year 2022
Lot Size 1,395 Sqft
Acres 0.03
Lot Dimensions 16.00 x 87.00
Property Description
Welcome to this unique sale opportunity that will not last long. This home is conveniently located in the highly sought after Overbrook Park section of the city.
This captivating home boast three upper level bedrooms and one bath with newly painted interior. It also is equipped with a newer heating system, garage door and main level entry door. The home is located in close proximity to several shopping centers, school, public transportation and a stunning park is just a stroll away.
This property is a part of an Estate with an assigned Administrator dedicated to facilitating a seamless transaction for the new owner.
The administrator is open to receiving offers for the property until Saturday Sept. 9, 2023 at which point the decision will be finalized. May the most favorable offer win, Best Wishes!
Location
State PA
County Philadelphia
Area 19151 (19151)
Zoning RSA5
Rooms
Basement Rear Entrance, Walkout Level
Interior
Hot Water Natural Gas
Cooling Ceiling Fan(s), Window Unit(s)
Flooring Hardwood
Equipment Refrigerator, Stove
Furnishings No
Fireplace N
Appliance Refrigerator, Stove
Heat Source Natural Gas
Laundry Basement
Exterior
Parking Features Garage - Rear Entry, Inside Access
Garage Spaces 1.0
Water Access N
Accessibility None
Attached Garage 1
Total Parking Spaces 1
Garage Y
Building
Story 2
Foundation Brick/Mortar
Sewer Public Sewer
Water Public
Architectural Style Straight Thru
Level or Stories 2
Additional Building Above Grade, Below Grade
New Construction N
Schools
School District The School District Of Philadelphia
Others
Pets Allowed Y
Senior Community No
Tax ID 343236400
Ownership Fee Simple
SqFt Source Assessor
Acceptable Financing Cash, Conventional
Horse Property N
Listing Terms Cash, Conventional
Financing Cash,Conventional
Special Listing Condition Probate Listing
Pets Allowed No Pet Restrictions
Read Less
Want to know what your home might be worth? Contact us for a FREE valuation!

Our team is ready to help you sell your home for the highest possible price ASAP

Bought with Shareeka Danyelle Mack • Compass RE

GET MORE INFORMATION





