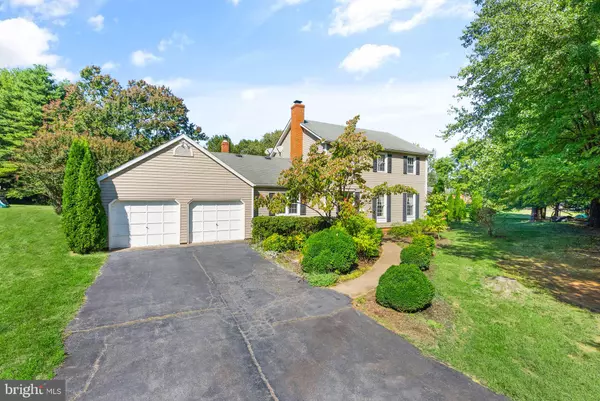$606,000
$599,000
1.2%For more information regarding the value of a property, please contact us for a free consultation.
5086 WESTON Warrenton, VA 20187
4 Beds
4 Baths
2,660 SqFt
Key Details
Sold Price $606,000
Property Type Single Family Home
Sub Type Detached
Listing Status Sold
Purchase Type For Sale
Square Footage 2,660 sqft
Price per Sqft $227
Subdivision Casanova Hills
MLS Listing ID VAFQ2010258
Sold Date 11/01/23
Style Colonial
Bedrooms 4
Full Baths 3
Half Baths 1
HOA Y/N N
Abv Grd Liv Area 2,660
Originating Board BRIGHT
Year Built 1973
Annual Tax Amount $4,078
Tax Year 2022
Lot Size 2.280 Acres
Acres 2.28
Property Description
Welcome home to this country charmer quietly nestled on 2.28 acres in Warrenton!! This sprawling home provides more than meets the eye. The main level offers a cozy living room with wood burning fireplace, a dining room, space for an office, a half bath, and the kitchen with views of the tranquil yard. Also on the main level you will find the conveniently located En Suite providing its own living room, full bedroom, and full bathroom. Upstairs features a traditional style consisting of a master bedroom and bath as well as two secondary bedrooms that share an additional full bath. The garage as been reduced to one garage space while turning the second garage space into an additional space that can be used as an office, storage, man cave etc. (can be converted back to garage). The exterior of the home offers all that you would need to enjoy your rural living. Take advantage of the already added chicken coop, 10x20 greenhouse, 2 sheds, blueberry/rasberry bushes and plot for a garden. Upgrades include two new HVAC units (2021) and water heater (2018). Come see this home today!
Location
State VA
County Fauquier
Zoning V
Rooms
Other Rooms Living Room, Dining Room, Primary Bedroom, Bedroom 3, Bedroom 4, Kitchen, Family Room, Foyer, Study, Sun/Florida Room, Other
Main Level Bedrooms 1
Interior
Interior Features Kitchen - Table Space, Dining Area, Built-Ins, Crown Moldings, Primary Bath(s), Wood Floors, Floor Plan - Traditional
Hot Water Electric
Heating Forced Air
Cooling Ceiling Fan(s), Central A/C
Fireplaces Number 1
Equipment Dryer, Exhaust Fan, Freezer, Range Hood, Stove, Refrigerator, Washer
Fireplace Y
Appliance Dryer, Exhaust Fan, Freezer, Range Hood, Stove, Refrigerator, Washer
Heat Source Electric
Exterior
Exterior Feature Deck(s)
Parking Features Garage - Front Entry
Garage Spaces 1.0
Water Access N
Accessibility None
Porch Deck(s)
Attached Garage 1
Total Parking Spaces 1
Garage Y
Building
Lot Description Partly Wooded, Open
Story 2
Foundation Crawl Space
Sewer On Site Septic, Septic < # of BR
Water Well
Architectural Style Colonial
Level or Stories 2
Additional Building Above Grade, Below Grade
New Construction N
Schools
High Schools Kettle Run
School District Fauquier County Public Schools
Others
Senior Community No
Tax ID 7902-74-2277
Ownership Fee Simple
SqFt Source Assessor
Special Listing Condition Standard
Read Less
Want to know what your home might be worth? Contact us for a FREE valuation!

Our team is ready to help you sell your home for the highest possible price ASAP

Bought with Brian S Hagarty • LPT Realty, LLC

GET MORE INFORMATION





