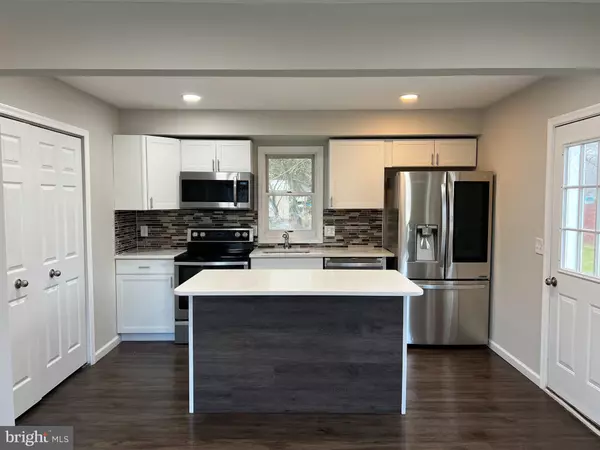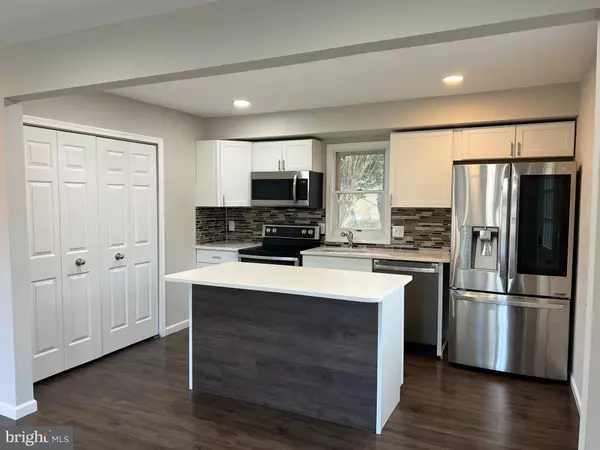$209,900
$209,900
For more information regarding the value of a property, please contact us for a free consultation.
100 WAYNE ST Sudlersville, MD 21668
3 Beds
1 Bath
864 SqFt
Key Details
Sold Price $209,900
Property Type Single Family Home
Sub Type Detached
Listing Status Sold
Purchase Type For Sale
Square Footage 864 sqft
Price per Sqft $242
Subdivision None Available
MLS Listing ID MDQA2005814
Sold Date 10/27/23
Style Ranch/Rambler
Bedrooms 3
Full Baths 1
HOA Y/N N
Abv Grd Liv Area 864
Originating Board BRIGHT
Year Built 1989
Annual Tax Amount $1,308
Tax Year 2023
Lot Size 10,078 Sqft
Acres 0.23
Property Description
Welcome home! This beautiful move in ready home can be yours. As you enter the front door, you are greeted with a naturally lit and spacious living area that effortlessly blends into your kitchen, which includes stainless steel appliances and is topped with granite. If you look into the double doors left of the kitchen you will also find the laundry unit. To the left of the home you will find the hallway leading to 3 bedrooms and 1 full bath. The outdoor space of this home is sizable. The driveway can easily fit multiple cars and the backyard is spacious enough for things such as a garden, play area, and much more. Come see this house before it's gone! Sellers offer 1 YEAR of home insurance.
Location
State MD
County Queen Annes
Zoning TTSF
Rooms
Main Level Bedrooms 3
Interior
Hot Water Electric
Heating Central
Cooling Central A/C
Heat Source Electric
Exterior
Water Access N
Accessibility None
Garage N
Building
Story 1
Foundation Block
Sewer Public Sewer
Water Public
Architectural Style Ranch/Rambler
Level or Stories 1
Additional Building Above Grade, Below Grade
New Construction N
Schools
School District Queen Anne'S County Public Schools
Others
Senior Community No
Tax ID 1801013866
Ownership Fee Simple
SqFt Source Assessor
Special Listing Condition Standard
Read Less
Want to know what your home might be worth? Contact us for a FREE valuation!

Our team is ready to help you sell your home for the highest possible price ASAP

Bought with Kathleen A Thompson • Benson & Mangold, LLC.
GET MORE INFORMATION





