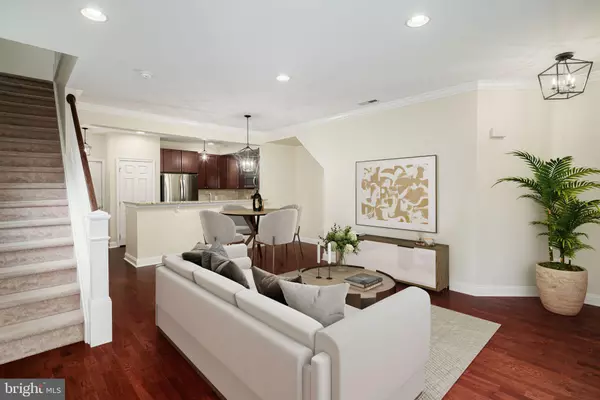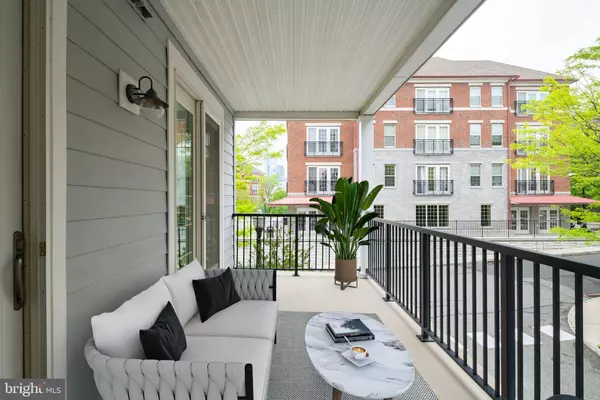$662,500
$699,000
5.2%For more information regarding the value of a property, please contact us for a free consultation.
101 COMMODORE CT Philadelphia, PA 19146
3 Beds
3 Baths
1,425 SqFt
Key Details
Sold Price $662,500
Property Type Condo
Sub Type Condo/Co-op
Listing Status Sold
Purchase Type For Sale
Square Footage 1,425 sqft
Price per Sqft $464
Subdivision Naval Square
MLS Listing ID PAPH2229412
Sold Date 11/01/23
Style Contemporary
Bedrooms 3
Full Baths 2
Half Baths 1
Condo Fees $426/mo
HOA Y/N N
Abv Grd Liv Area 1,425
Originating Board BRIGHT
Year Built 2010
Annual Tax Amount $7,372
Tax Year 2023
Lot Dimensions 0.00 x 0.00
Property Description
This meticulously maintained, upgraded END UNIT "Hartley" model town home with 3 bedrooms and 2.5 bathrooms, features a private GARAGE and BALCONY spanning the entire width of the home! Located in the highly desirable gated Naval Square community, this unit has an open floor plan with Northern, Western and Southern exposures, lots of windows (due to being an end unit) and receives abundant natural sunlight! As one enters the spacious living/dining area, they are greeted by Brazilian Cherry wood floors that run the entirety of this floor. Recessed lights and updated chandeliers have been installed throughout, and highlight the different living and dining areas, as well as foyer. The Chef's kitchen has tall Cherry wood cabinets, granite countertops, tumbled Marble backsplash and newer stainless-steel appliances; the gas range even features a built-in air fryer! The kitchen has an elevated granite counter slab that is ideal for entertaining. There is also a powder room on this level for added convenience.
As one heads upstairs, they are greeted by 3 abundantly sized bedrooms, 2 bathrooms, and a full-size washer/dryer closet. The primary bedroom has a massive footprint, with 4 windows, a large walk-in closet with another window, adorned with a real Crystal chandelier. The en-suite bathroom is 4 piece with dual sinks and features a garden style tub. The large, private balcony is located off the second and third bedroom; it's sprawling and bears two separate entrances - one off each of these bedrooms. This allows for incredible natural light, because it's accessed by two 8-foot, floor to ceiling, sliding glass doors. The garage has a peg board, and additional storage for bikes, etc. The outdoor lights at both the front door and above the garage have been upgraded to automatic on at dusk, and off at dawn. For additional peace of mind, a BRAND NEW HVAC unit was just installed, and the unit also has a new water heater! The entirety of 101 Commodore Court has been freshly painted and is turnkey!
Spanning over 20 acres, residents of Naval Square (a National historic landmark) enjoy the "suburban feel" the neighborhood has, while still being in arguably the most desirable part of the city. Amenities include 24-hour manned guard house, gated community, fitness center, seasonal outdoor pool, sundeck, lushly planted walking trails, guest parking and concierge services. Situated in Graduate Hospital, one can walk to CHOP, Penn, Drexel, Schuylkill River Park, Fitler Square and Rittenhouse Square etc.
Location
State PA
County Philadelphia
Area 19146 (19146)
Zoning RMX1
Rooms
Main Level Bedrooms 3
Interior
Hot Water Natural Gas
Heating Forced Air
Cooling Central A/C
Heat Source Natural Gas
Exterior
Parking Features Garage - Rear Entry
Garage Spaces 1.0
Amenities Available Common Grounds, Fitness Center, Gated Community, Jog/Walk Path, Pool - Outdoor, Reserved/Assigned Parking, Security, Swimming Pool
Water Access N
Accessibility None
Attached Garage 1
Total Parking Spaces 1
Garage Y
Building
Story 2
Foundation Concrete Perimeter
Sewer Public Sewer
Water Public
Architectural Style Contemporary
Level or Stories 2
Additional Building Above Grade, Below Grade
New Construction N
Schools
School District The School District Of Philadelphia
Others
Pets Allowed Y
HOA Fee Include Common Area Maintenance,Ext Bldg Maint,Insurance,Lawn Care Front,Lawn Care Rear,Lawn Care Side,Lawn Maintenance,Management,Pool(s),Reserve Funds,Road Maintenance,Security Gate,Sewer,Snow Removal,Trash,Water
Senior Community No
Tax ID 888302036
Ownership Condominium
Special Listing Condition Standard
Pets Allowed Dogs OK, Cats OK
Read Less
Want to know what your home might be worth? Contact us for a FREE valuation!

Our team is ready to help you sell your home for the highest possible price ASAP

Bought with Eli Qarkaxhia • Compass RE

GET MORE INFORMATION





