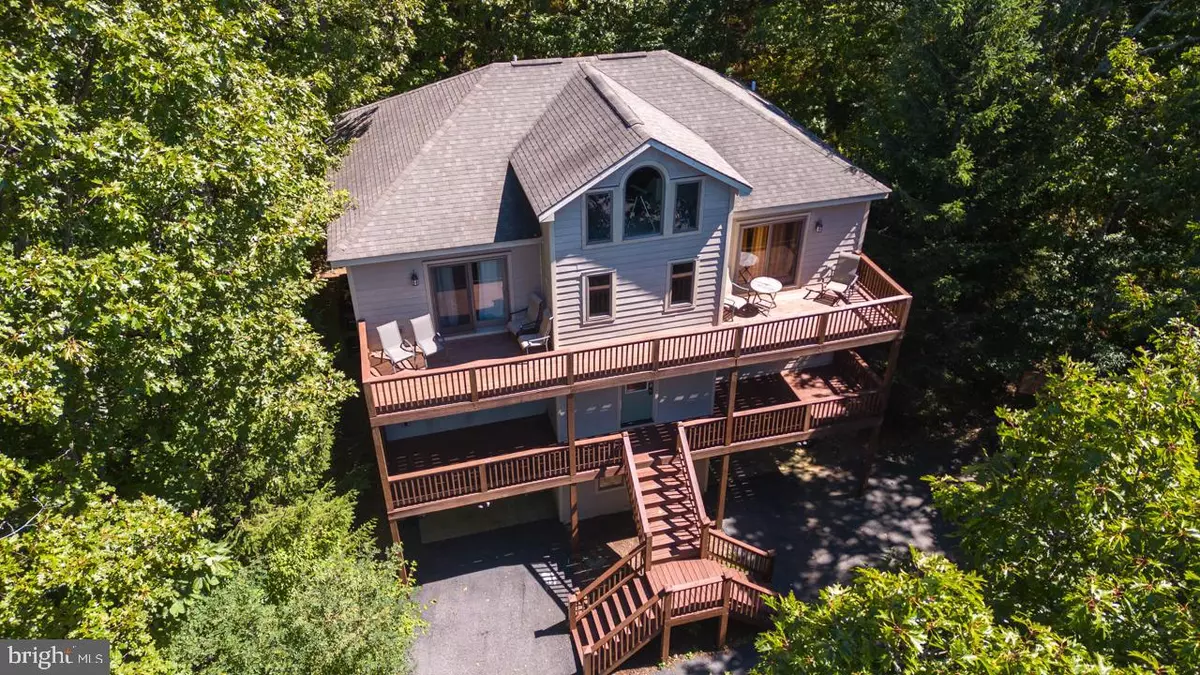$715,000
$726,000
1.5%For more information regarding the value of a property, please contact us for a free consultation.
403 DEVILS KNOB Roseland, VA 22967
5 Beds
5 Baths
2,702 SqFt
Key Details
Sold Price $715,000
Property Type Single Family Home
Sub Type Detached
Listing Status Sold
Purchase Type For Sale
Square Footage 2,702 sqft
Price per Sqft $264
Subdivision None Available
MLS Listing ID VAAG2000238
Sold Date 10/31/23
Style Cabin/Lodge,Colonial,Traditional
Bedrooms 5
Full Baths 4
Half Baths 1
HOA Fees $104/ann
HOA Y/N Y
Abv Grd Liv Area 2,402
Originating Board BRIGHT
Year Built 2005
Annual Tax Amount $2,570
Tax Year 2023
Property Description
A Wintergreen Mountain retreat to Love . Located in a sought after location. This rental investment or family getaway is sure to be the picture of peaceful family gatherings for years to come. Rent or Own this sought after Wintergreen Resort location which affords, abundant wineries and historic local attractions. The resort offers one of the nations top ranked golf courses, and coupled with hiking, horseback riding mountain biking ,and skiing in the winter there will always be plenty for family and guests alike to enjoy.
Take a short walk to one of the most amazing scenic overlooks on the mountain. Theres also an early morning yoga class offered at this spot. Its just a must see to understand this kind of home in its amazing location. Motivated seller has taken great care of the property with a regular weekly cleaning service. Come own or possibly rent a piece of serenity in paradise. Newer appliances throughout. Possibility of furniture conveyance with a contract for sale. Come soon this is a great location.
Location
State VA
County Augusta
Zoning MP
Rooms
Main Level Bedrooms 3
Interior
Interior Features Bar, Breakfast Area, Ceiling Fan(s), Combination Dining/Living, Combination Kitchen/Dining, Combination Kitchen/Living, Floor Plan - Open, Primary Bedroom - Ocean Front, WhirlPool/HotTub, Window Treatments
Hot Water Electric
Heating Central, Forced Air, Energy Star Heating System, Heat Pump(s)
Cooling Central A/C
Flooring Carpet, Wood, Ceramic Tile
Equipment Cooktop, Built-In Range, Built-In Microwave, Dishwasher, Disposal, Dryer, Energy Efficient Appliances, Microwave, Oven - Wall, Refrigerator, Washer
Window Features Casement,Double Hung,Energy Efficient
Appliance Cooktop, Built-In Range, Built-In Microwave, Dishwasher, Disposal, Dryer, Energy Efficient Appliances, Microwave, Oven - Wall, Refrigerator, Washer
Heat Source Natural Gas
Exterior
Exterior Feature Deck(s)
Parking Features Garage - Front Entry, Garage Door Opener, Inside Access, Oversized
Garage Spaces 7.0
Utilities Available Electric Available
Water Access N
Accessibility 2+ Access Exits
Porch Deck(s)
Attached Garage 2
Total Parking Spaces 7
Garage Y
Building
Story 3
Foundation Concrete Perimeter
Sewer Public Sewer
Water Public
Architectural Style Cabin/Lodge, Colonial, Traditional
Level or Stories 3
Additional Building Above Grade, Below Grade
New Construction N
Schools
School District Augusta County Public Schools
Others
Pets Allowed Y
HOA Fee Include Trash
Senior Community No
Tax ID 098A 1 18
Ownership Fee Simple
SqFt Source Assessor
Acceptable Financing Cash, Contract, Conventional, FHA, VA, VHDA
Listing Terms Cash, Contract, Conventional, FHA, VA, VHDA
Financing Cash,Contract,Conventional,FHA,VA,VHDA
Special Listing Condition Standard
Pets Allowed No Pet Restrictions
Read Less
Want to know what your home might be worth? Contact us for a FREE valuation!

Our team is ready to help you sell your home for the highest possible price ASAP

Bought with David A Milburn • Coldwell Banker Realty

GET MORE INFORMATION





