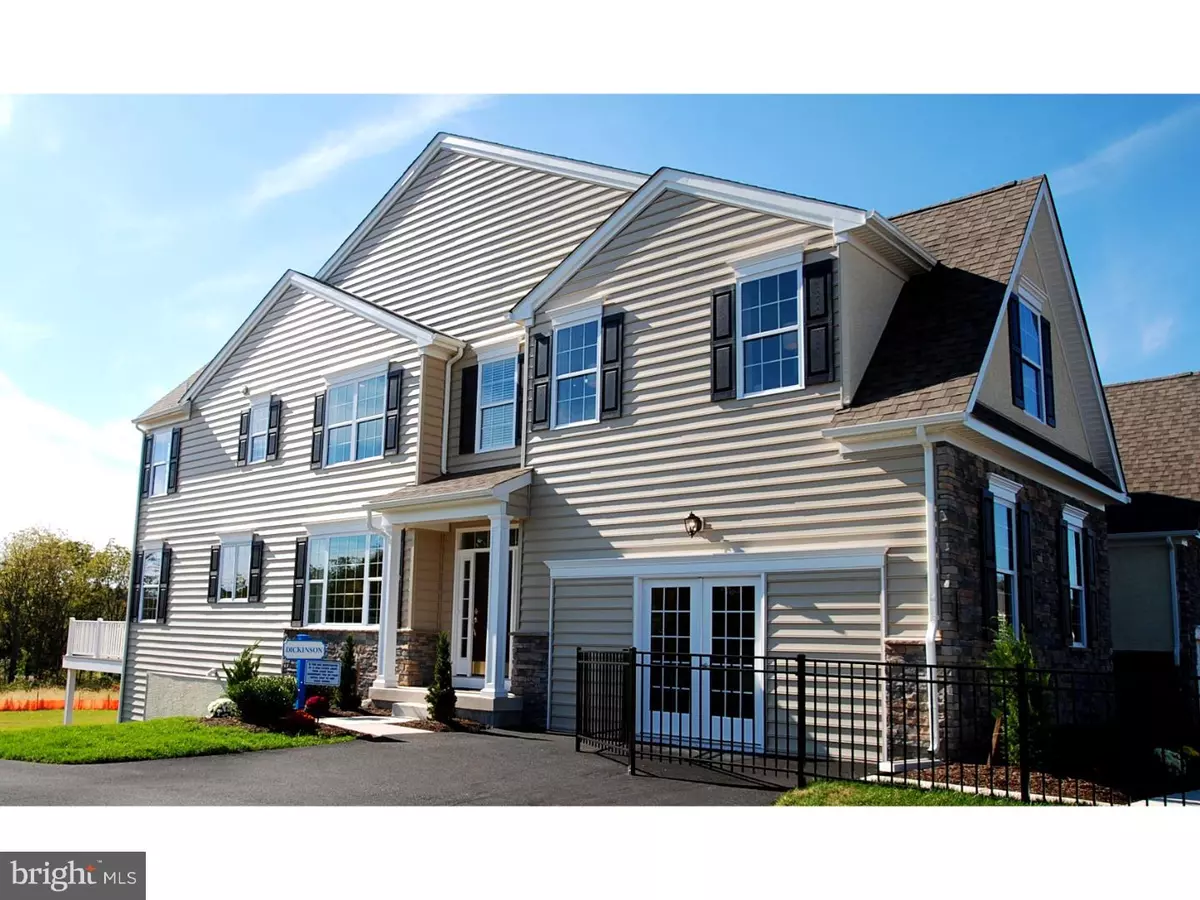$565,000
$574,900
1.7%For more information regarding the value of a property, please contact us for a free consultation.
3007 BAINBRIDGE DR Lansdale, PA 19446
4 Beds
5 Baths
4,152 SqFt
Key Details
Sold Price $565,000
Property Type Townhouse
Sub Type Interior Row/Townhouse
Listing Status Sold
Purchase Type For Sale
Square Footage 4,152 sqft
Price per Sqft $136
Subdivision Thorndale
MLS Listing ID 1003468283
Sold Date 02/16/16
Style Carriage House
Bedrooms 4
Full Baths 3
Half Baths 2
HOA Fees $150/mo
HOA Y/N Y
Abv Grd Liv Area 4,152
Originating Board TREND
Year Built 2015
Tax Year 2015
Property Description
New Price for 12/31/15 closing! Dickinson model home, now available! This beautiful, professionally decorated model features 4 bedrooms, 3 full baths, 2 half baths, finished basement, wet bar, paver patio, and the list goes on! Upon entry from the covered porch, you will be greeted in the foyer by the 9' ceilings, enhanced 2 piece crown molding, and gorgeous hardwood that runs throughout the 1st floor. A sophisticated dining room and immense great room provide more than enough space to entertain friends or host parties. Your kitchen comes fully equipped with a number of impressive features, such as a stainless steel appliance package, stainless fridge, upgraded 36" and 42" cabinetry, tumbled stone tile backsplash, and beautiful granite island and countertops. These beautiful features are only further emphasized by the inclusion of additional light fixtures that give this elegant kitchen the "wow" factor. An adjacent breakfast room includes a glass slider that provides access to your Trex deck, perfect for taking the entertainment outside. The sun room, which offers beautiful natural light and the comfort of a black marble fireplace, completes the atmosphere of the home. Your first floor concludes with a powder room with mosaic tile accent wall, study with double bay box window and french door, and a 2 car garage. Downstairs, the festivities continue with the walk-out finished basement that offers a full wet bar, cabinetry, fridge, powder room, glass slider to paver patio, and a bonus room with french doors. The 2nd floor continues to impress with its spacious master suite with volume ceiling, custom millwork, walk-in closet, and luxurious master bath with premium tile flooring, frameless glass shower, rain shower head, and upgraded cabinetry. Your upstairs is completed with 3 additional bedrooms, laundry room with front load washer/dryer, and 2 more full bathrooms. Other features of the home include security, audio, and sprinkler systems, a designer custom paint package, premium lighting package, window treatments, and much more! It's impossible to list all of the features and benefits of this stunning home. Thorndale offers desirable features such as street-lit sidewalks, walking trail access to local shopping, transport, and services, as well as being located within the highly reputable North Penn School District. Included lawn care, landscaping, snow removal, and trash services provide for a low maintenance lifestyle.
Location
State PA
County Montgomery
Area Towamencin Twp (10653)
Zoning RES
Rooms
Other Rooms Living Room, Dining Room, Primary Bedroom, Bedroom 2, Bedroom 3, Kitchen, Bedroom 1, Other
Basement Full, Outside Entrance, Fully Finished
Interior
Interior Features Primary Bath(s), Kitchen - Island, Butlers Pantry, Sprinkler System, Wet/Dry Bar, Dining Area
Hot Water Natural Gas
Heating Gas, Forced Air
Cooling Central A/C
Flooring Wood, Fully Carpeted, Vinyl, Tile/Brick
Fireplaces Number 1
Fireplaces Type Marble
Equipment Oven - Self Cleaning, Dishwasher, Disposal, Energy Efficient Appliances, Built-In Microwave
Fireplace Y
Window Features Bay/Bow
Appliance Oven - Self Cleaning, Dishwasher, Disposal, Energy Efficient Appliances, Built-In Microwave
Heat Source Natural Gas
Laundry Upper Floor
Exterior
Exterior Feature Deck(s), Patio(s), Porch(es)
Parking Features Inside Access
Garage Spaces 4.0
Water Access N
Roof Type Shingle
Accessibility None
Porch Deck(s), Patio(s), Porch(es)
Attached Garage 2
Total Parking Spaces 4
Garage Y
Building
Story 2
Foundation Concrete Perimeter
Sewer Public Sewer
Water Public
Architectural Style Carriage House
Level or Stories 2
Additional Building Above Grade
Structure Type 9'+ Ceilings
New Construction Y
Schools
Elementary Schools Walton Farm
Middle Schools Pennfield
High Schools North Penn Senior
School District North Penn
Others
HOA Fee Include Common Area Maintenance,Lawn Maintenance,Snow Removal,Trash
Ownership Fee Simple
Security Features Security System
Acceptable Financing Conventional, VA, FHA 203(b)
Listing Terms Conventional, VA, FHA 203(b)
Financing Conventional,VA,FHA 203(b)
Read Less
Want to know what your home might be worth? Contact us for a FREE valuation!

Our team is ready to help you sell your home for the highest possible price ASAP

Bought with Marcia Fluhr • BHHS Fox & Roach-Blue Bell

GET MORE INFORMATION





