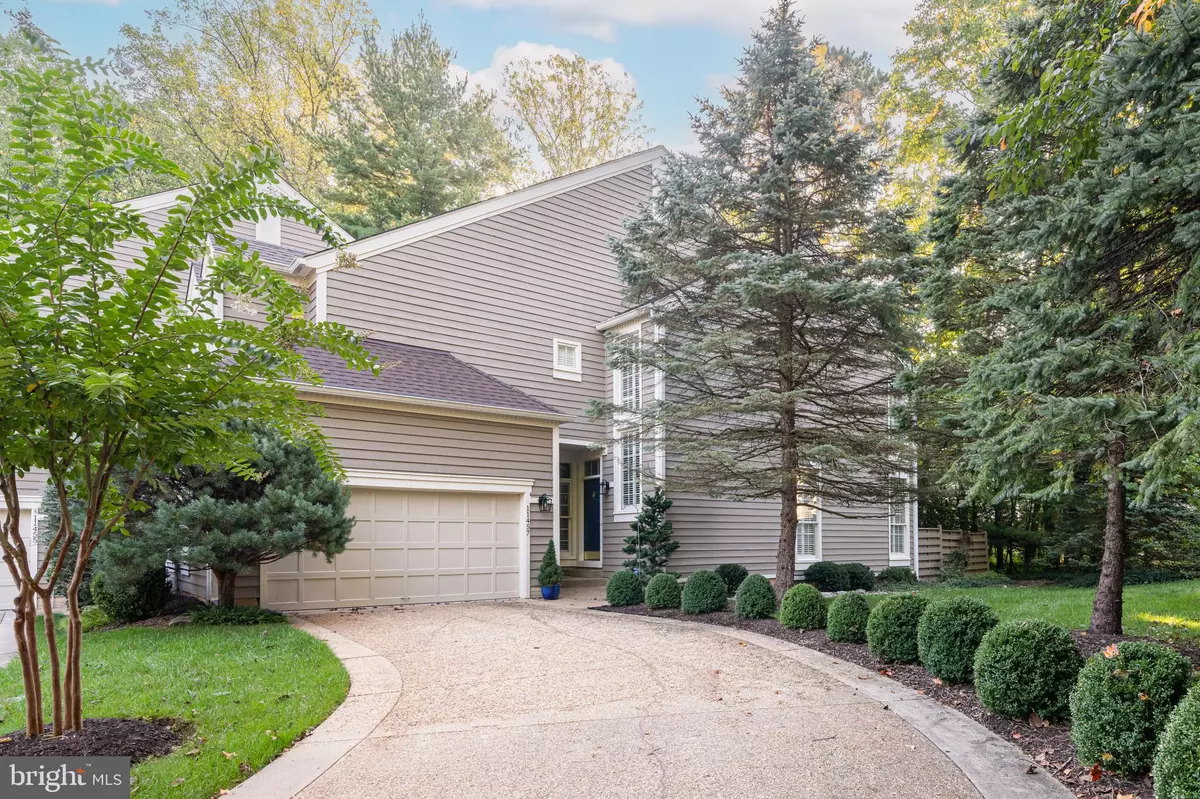$790,000
$805,000
1.9%For more information regarding the value of a property, please contact us for a free consultation.
11457 HOLLOW TIMBER CT Reston, VA 20194
3 Beds
4 Baths
3,093 SqFt
Key Details
Sold Price $790,000
Property Type Townhouse
Sub Type End of Row/Townhouse
Listing Status Sold
Purchase Type For Sale
Square Footage 3,093 sqft
Price per Sqft $255
Subdivision Timberview
MLS Listing ID VAFX2145160
Sold Date 10/31/23
Style Colonial
Bedrooms 3
Full Baths 3
Half Baths 1
HOA Fees $63/ann
HOA Y/N Y
Abv Grd Liv Area 2,062
Originating Board BRIGHT
Year Built 1991
Annual Tax Amount $8,998
Tax Year 2023
Lot Size 3,668 Sqft
Acres 0.08
Property Description
Welcome to this stunning home in the sought-after Timberview Cluster of North Reston. The Grand Laurel model boasts an open floor plan with 3,093 square feet, 3 bedrooms, 3.5 bathrooms, and beautiful exterior, a property surely to impress. Inside, you'll find a thoughtfully designed open floor plan that allows for seamless flow and abundant natural light throughout. As you step into the two-story foyer, you'll immediately be struck by the grandeur and elegance of this home. The two-story family room, complete with a cozy gas fireplace, provides the perfect setting for relaxation and entertainment. The main level boasts gleaming hardwood floors that add warmth and charm to the space. The gourmet kitchen is a chef's dream, featuring granite countertops, stainless steel appliances, and ample cabinet space. It's the perfect place to whip up culinary masterpieces or gather with loved ones. Upstairs, you'll find two spacious primary bedrooms with en-suites, a loft for sitting or office, and washer/dryer conveniently located on the upper level. The primary bedroom is a true oasis, offering plenty of space and a private en-suite bathroom. The lower level of this home is a versatile space that can be used to suit your needs. It features a third bedroom, a full bathroom, and a large storage room. Whether you need a guest suite, a home office, or a recreation room, this lower level has endless possibilities. Step outside and discover the beautiful exterior of this property. The private backyard is perfect for outdoor gatherings and boasts a large patio, ideal for al fresco dining or simply enjoying the serene surroundings. The property also backs to trees, providing privacy and a tranquil atmosphere. The landscaping has been meticulously cared for, adding to the overall beauty of the home. This exceptional home is a rare find in North Reston, offering a peaceful and secluded retreat while still being close to all the amenities North Reston has to offer. Minutes to North Point Village Center, the Wiehle East Metro and Dulles Toll Road, shopping, restaurants, pools, Reston Town Center, Lake Anne Plaza, and W&OD. The home is just steps away from scenic Lake Newport lake and trails, making it the ultimate lifestyle for nature lovers.
Location
State VA
County Fairfax
Zoning 372
Rooms
Other Rooms Living Room, Dining Room, Primary Bedroom, Bedroom 2, Bedroom 3, Kitchen, Family Room, Foyer, Breakfast Room, Laundry, Loft, Storage Room, Primary Bathroom, Full Bath, Half Bath
Basement Full
Interior
Interior Features Floor Plan - Open, Built-Ins, Ceiling Fan(s), Dining Area, Kitchen - Eat-In, Kitchen - Gourmet, Pantry, Primary Bath(s), Recessed Lighting, Walk-in Closet(s), Window Treatments, Wood Floors, Upgraded Countertops, Attic
Hot Water 60+ Gallon Tank, Natural Gas
Heating Forced Air
Cooling Central A/C
Flooring Hardwood, Ceramic Tile, Carpet
Fireplaces Number 2
Fireplaces Type Fireplace - Glass Doors
Equipment Built-In Microwave, Dishwasher, Disposal, Dryer, Exhaust Fan, Oven/Range - Gas, Refrigerator, Stainless Steel Appliances, Washer, Water Heater
Fireplace Y
Window Features Screens
Appliance Built-In Microwave, Dishwasher, Disposal, Dryer, Exhaust Fan, Oven/Range - Gas, Refrigerator, Stainless Steel Appliances, Washer, Water Heater
Heat Source Natural Gas
Laundry Upper Floor
Exterior
Exterior Feature Patio(s)
Parking Features Garage Door Opener
Garage Spaces 2.0
Amenities Available Baseball Field, Basketball Courts, Bike Trail, Common Grounds, Dog Park, Jog/Walk Path, Picnic Area, Pool - Outdoor, Soccer Field, Tennis Courts, Tot Lots/Playground, Volleyball Courts
Water Access N
View Trees/Woods
Roof Type Composite
Accessibility None
Porch Patio(s)
Total Parking Spaces 2
Garage Y
Building
Lot Description Backs to Trees, Front Yard, Landscaping, Private, Trees/Wooded
Story 3
Foundation Slab
Sewer Public Sewer
Water Public
Architectural Style Colonial
Level or Stories 3
Additional Building Above Grade, Below Grade
Structure Type 2 Story Ceilings,9'+ Ceilings,Dry Wall
New Construction N
Schools
School District Fairfax County Public Schools
Others
HOA Fee Include Common Area Maintenance,Management,Pool(s),Reserve Funds,Road Maintenance,Sewer,Snow Removal,Trash
Senior Community No
Tax ID 0114 19010072
Ownership Fee Simple
SqFt Source Assessor
Special Listing Condition Standard
Read Less
Want to know what your home might be worth? Contact us for a FREE valuation!

Our team is ready to help you sell your home for the highest possible price ASAP

Bought with Susan W Wisely • Compass
GET MORE INFORMATION





