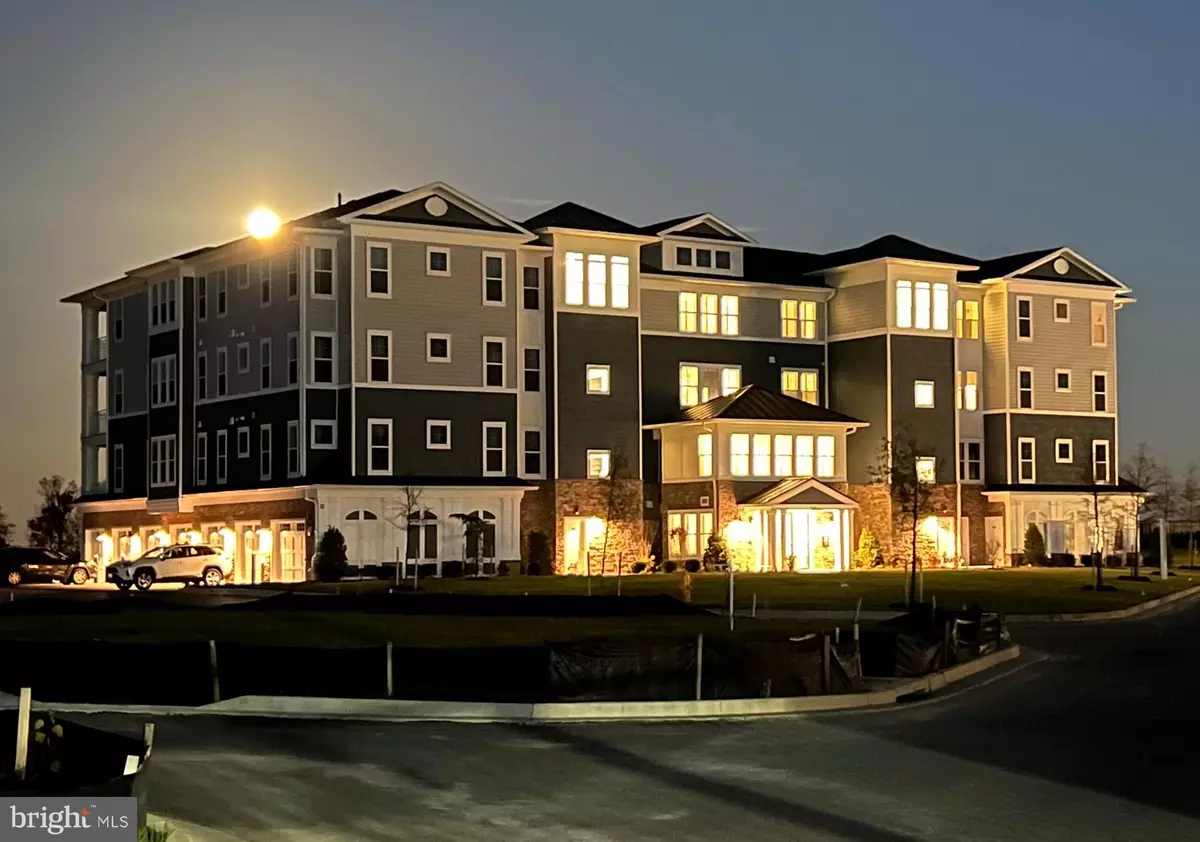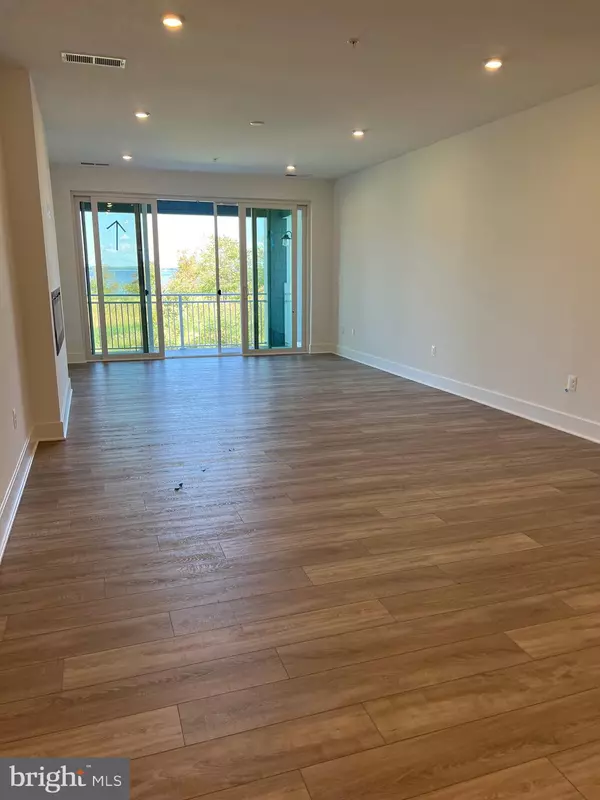$689,900
$689,900
For more information regarding the value of a property, please contact us for a free consultation.
132 WHEELHOUSE WAY #22 Chester, MD 21619
2 Beds
3 Baths
1,900 SqFt
Key Details
Sold Price $689,900
Property Type Condo
Sub Type Condo/Co-op
Listing Status Sold
Purchase Type For Sale
Square Footage 1,900 sqft
Price per Sqft $363
Subdivision Four Seasons At Kent Island
MLS Listing ID MDQA2007992
Sold Date 10/18/23
Style Contemporary,Coastal
Bedrooms 2
Full Baths 2
Half Baths 1
Condo Fees $480/mo
HOA Fees $338/mo
HOA Y/N Y
Abv Grd Liv Area 1,900
Originating Board BRIGHT
Year Built 2023
Annual Tax Amount $3,300
Tax Year 2023
Property Description
New Construction - K Hovnanian 55+ Resort Style Living. 2 Bedrooms, Office, 2.5 Bath 2nd Floor Condo with Balcony access off Primary Suite and Great Room that allow magnificent Chester River Views. Ground level storage room and 1 Car Garage. Elevator and Community Room on each of the 4 floors. Enjoy all the amenities this luxury resort style community has to offer and within minutes to the Chesapeake Bay Bridge. Walking trails, State of the Art BEAUTIFUL Clubhouse, outdoor waterfront pool, indoor pool, activities and events all week long . Multiple tennis and pickleball courts. Full-time lifestyle director on site. Whats not to LOVE about being on Kent Island.
Location
State MD
County Queen Annes
Zoning RESIDENTIAL
Rooms
Other Rooms Dining Room, Primary Bedroom, Bedroom 2, Kitchen, Foyer, Great Room, Laundry, Office, Storage Room, Bathroom 2, Primary Bathroom, Half Bath
Main Level Bedrooms 2
Interior
Interior Features Built-Ins, Floor Plan - Open, Kitchen - Island, Kitchen - Gourmet, Recessed Lighting, Sprinkler System, Walk-in Closet(s), Upgraded Countertops, Wet/Dry Bar
Hot Water Electric
Cooling Central A/C
Fireplaces Number 1
Fireplaces Type Gas/Propane, Heatilator
Equipment Built-In Microwave, Dryer - Electric, Disposal, Exhaust Fan, ENERGY STAR Refrigerator, Oven - Double, Stainless Steel Appliances, Washer, Water Heater
Fireplace Y
Window Features Energy Efficient,Screens,Sliding
Appliance Built-In Microwave, Dryer - Electric, Disposal, Exhaust Fan, ENERGY STAR Refrigerator, Oven - Double, Stainless Steel Appliances, Washer, Water Heater
Heat Source Propane - Metered
Laundry Washer In Unit, Dryer In Unit
Exterior
Parking Features Garage - Front Entry, Garage Door Opener
Garage Spaces 1.0
Utilities Available Propane - Community
Amenities Available Bike Trail, Club House, Common Grounds, Community Center, Elevator, Fitness Center, Jog/Walk Path, Picnic Area, Party Room, Pier/Dock, Pool - Outdoor, Retirement Community, Security, Tennis Courts, Tot Lots/Playground
Water Access Y
View River
Accessibility Elevator
Attached Garage 1
Total Parking Spaces 1
Garage Y
Building
Lot Description Backs - Open Common Area
Story 1
Unit Features Garden 1 - 4 Floors
Sewer Public Sewer
Water Public
Architectural Style Contemporary, Coastal
Level or Stories 1
Additional Building Above Grade
New Construction Y
Schools
School District Queen Anne'S County Public Schools
Others
Pets Allowed Y
HOA Fee Include Common Area Maintenance,Ext Bldg Maint,Insurance,Lawn Maintenance,Management,Pest Control,Pool(s),Recreation Facility,Reserve Funds,Road Maintenance,Snow Removal
Senior Community Yes
Age Restriction 55
Tax ID NO TAX RECORD
Ownership Condominium
Security Features Exterior Cameras,Fire Detection System,Intercom,Main Entrance Lock
Special Listing Condition Standard
Pets Allowed Number Limit
Read Less
Want to know what your home might be worth? Contact us for a FREE valuation!

Our team is ready to help you sell your home for the highest possible price ASAP

Bought with Joanie M Hynes • RE/MAX Advantage Realty

GET MORE INFORMATION





