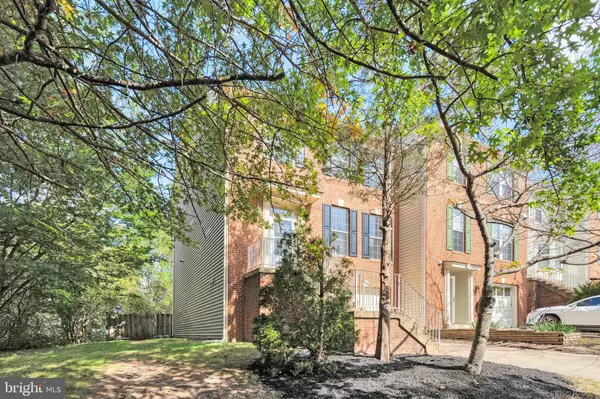$615,000
$595,000
3.4%For more information regarding the value of a property, please contact us for a free consultation.
14201 GLADE SPRING DR Centreville, VA 20121
3 Beds
4 Baths
2,214 SqFt
Key Details
Sold Price $615,000
Property Type Townhouse
Sub Type End of Row/Townhouse
Listing Status Sold
Purchase Type For Sale
Square Footage 2,214 sqft
Price per Sqft $277
Subdivision Centre Ridge
MLS Listing ID VAFX2149960
Sold Date 10/30/23
Style Contemporary
Bedrooms 3
Full Baths 3
Half Baths 1
HOA Fees $72/qua
HOA Y/N Y
Abv Grd Liv Area 1,640
Originating Board BRIGHT
Year Built 1996
Annual Tax Amount $6,049
Tax Year 2023
Lot Size 2,763 Sqft
Acres 0.06
Property Description
Multiple Offers received. Offer deadline 10/8 at 10pm. Offers will be reviewed Monday 10/9. BEAUTIFUL brick front , garage, end-unit townhouse - Main level features beautiful solid hardwood floors and crown moldings. Spacious living and dining rooms. Freshly painted throughout. BRAND NEW kitchen, with new white shaker style cabinets with soft close drawers, granite counters, new SS stove, dishwasher, and built-in microwave. Granite counters and a designer subway tile back splash. Peninsula with breakfast bar. Bay window bump out is perfect space for a table and a cozy sitting area right off the kitchen with a french door leading to a deck. Enjoy peaceful wooded view with a 3 season view of the pond. The primary bedroom with huge walk-in closet. Remodeled bathroom with new vanity, fixtures, mirror, lighting and new floors. Nice size secondary bedrooms. Completely remodeled hall bath with designer tile accents. New carpet on upper level. Finished lower level with laminate wood floors. Large rec-room with fireplace. Full bath has also been remodeled. Large storage area and laundry rooms. Walk-out to large fenced yard. Roof 2016, HVAC 21-22, HWH 2017 -- more info and pics to come, its almost ready!
Location
State VA
County Fairfax
Zoning 312
Rooms
Basement Fully Finished, Walkout Level
Interior
Interior Features Breakfast Area, Carpet, Dining Area, Floor Plan - Open, Formal/Separate Dining Room, Kitchen - Island, Primary Bath(s), Soaking Tub, Stall Shower, Upgraded Countertops
Hot Water Natural Gas
Heating Central
Cooling Central A/C
Flooring Carpet, Hardwood, Luxury Vinyl Plank
Fireplaces Number 1
Equipment Built-In Microwave, Dishwasher, Disposal, Dryer, Exhaust Fan, Refrigerator, Stove, Washer, Water Heater
Fireplace Y
Appliance Built-In Microwave, Dishwasher, Disposal, Dryer, Exhaust Fan, Refrigerator, Stove, Washer, Water Heater
Heat Source Natural Gas
Laundry Lower Floor
Exterior
Exterior Feature Deck(s)
Parking Features Inside Access, Garage - Front Entry
Garage Spaces 1.0
Fence Board, Rear
Amenities Available Basketball Courts, Club House, Common Grounds, Exercise Room, Pool - Outdoor, Swimming Pool, Tennis Courts
Water Access N
View Pond, Trees/Woods
Accessibility None
Porch Deck(s)
Attached Garage 1
Total Parking Spaces 1
Garage Y
Building
Lot Description Backs - Open Common Area, Corner, Pond, Trees/Wooded
Story 3
Foundation Concrete Perimeter
Sewer Public Sewer
Water Public
Architectural Style Contemporary
Level or Stories 3
Additional Building Above Grade, Below Grade
New Construction N
Schools
Elementary Schools Centre Ridge
High Schools Centreville
School District Fairfax County Public Schools
Others
Senior Community No
Tax ID 0651 06 0172
Ownership Fee Simple
SqFt Source Assessor
Acceptable Financing Cash, Conventional, FHA, VA
Listing Terms Cash, Conventional, FHA, VA
Financing Cash,Conventional,FHA,VA
Special Listing Condition Standard
Read Less
Want to know what your home might be worth? Contact us for a FREE valuation!

Our team is ready to help you sell your home for the highest possible price ASAP

Bought with Alireza Daneshzadeh • Samson Properties
GET MORE INFORMATION





