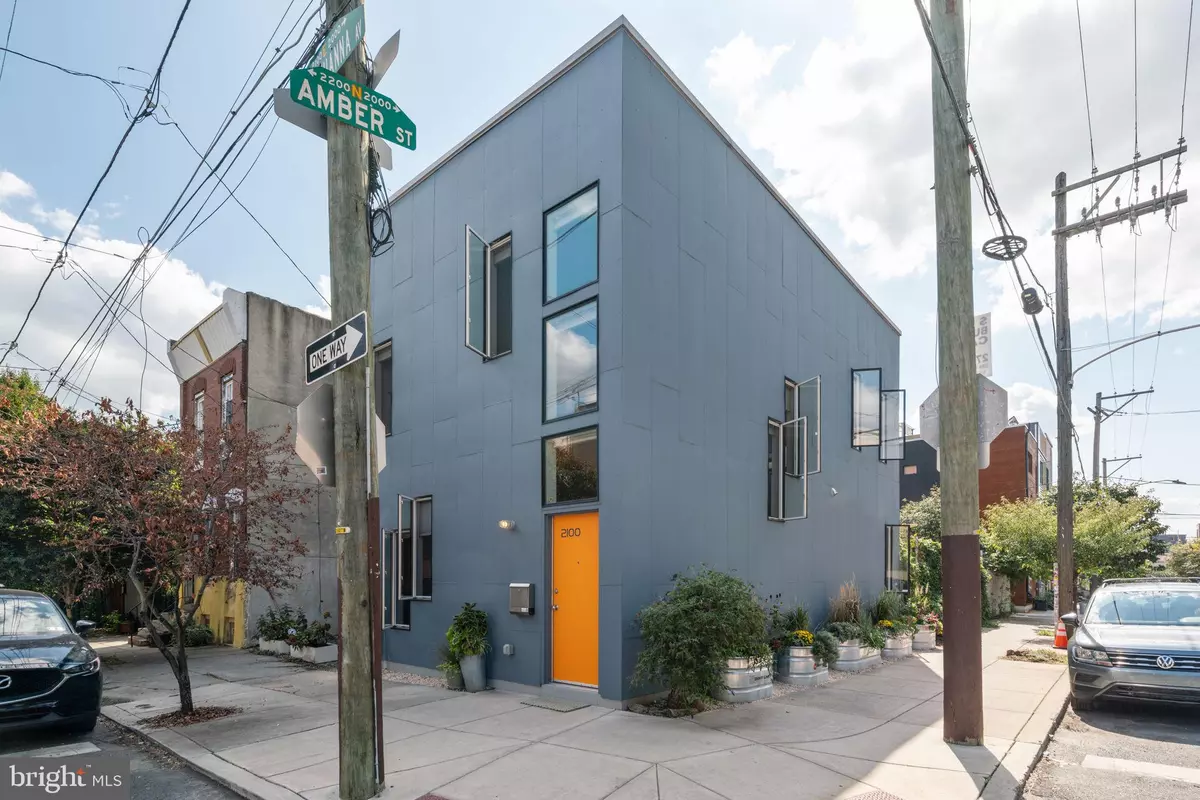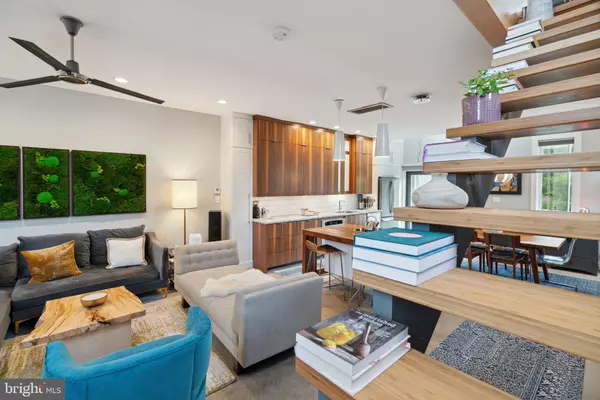$550,000
$600,000
8.3%For more information regarding the value of a property, please contact us for a free consultation.
2100 E SUSQUEHANNA AVE Philadelphia, PA 19125
2 Beds
1 Bath
1,440 SqFt
Key Details
Sold Price $550,000
Property Type Townhouse
Sub Type Interior Row/Townhouse
Listing Status Sold
Purchase Type For Sale
Square Footage 1,440 sqft
Price per Sqft $381
Subdivision Fishtown
MLS Listing ID PAPH2279864
Sold Date 10/30/23
Style Contemporary
Bedrooms 2
Full Baths 1
HOA Y/N N
Abv Grd Liv Area 1,440
Originating Board BRIGHT
Year Built 2009
Annual Tax Amount $5,646
Tax Year 2022
Lot Size 2,000 Sqft
Acres 0.05
Lot Dimensions 20.00 x 100.00
Property Description
As featured in Dwell magazine (2011) and built by award winning architect Brian Phillips, this gorgeous LEED certified, 2 bedroom, 1 bathroom loft-style PostGreen urban living space is truly one-of-a-kind. Situated on a sunny corner on a tree-lined street, just steps from the great shops, restaurants, and wine bars on Frankfort Ave, this property is an urban oasis. It is the size of a double lot with the house on one half and a 20x50ft fenced-in private sanctuary of a garden behind it. Everything about this property is exceptional, custom made, and very cool. If you are looking for a buried gem, this is your house. As you enter this extra-wide home (20 ft), you will be immediately impressed with its 9.5 foot ceilings and bright and airy open-concept first floor. Sunlight pours in from the generous windows that span the first and second floors and refreshing views of the lush garden welcome you home. You will see the large modern kitchen, an island induction range, stunning custom walnut kitchen cabinetry, built-in maple storage cabinets, and floating bamboo steps to the second floor.
As you travel upstairs, past the breathtaking 10 foot high, live-edge ash wood slabs tailor made for the soaring foyer, bamboo flooring under foot and covering the half-walls with shadows lines to create a floating feel, you are surrounded by more windows, which are part of the award-winning design to ensure that sunlight and a gentle cross breeze fills every nook. The bedrooms are open concept with limited walls and doors, creating an expansive feel. The charming back bedroom, currently used as an office/guest room, includes the washer and dryer conveniently located in a laundry closet. The center hall bathroom is beautifully updated with a River-stone floor, soaking tub and a light tube (energy efficient skylight). The spacious primary/front bedroom has beautiful custom floor-to-ceiling cabinets, which will give you tons of storage space.
Head back downstairs and through the sliding glass doors to the patio and garden where your oasis awaits. Hops vines grow thickly over the fence, so the garden is completely private, quiet and relaxed. It’s a perfect place to enjoy your morning coffee, entertain friends, grill, and sit by the fire pit. There are nine raised garden beds and several metal containers with rich, organic soil to grow any vegetable or flower you desire. The southern sun exposure creates perfect growing conditions. Currently, there are many perennials to give you an abundance of greenery while requiring little care, including weeping cedar, red bud, and shag bark maple trees, cedar and butterfly bushes, hostas, Daffodils, Irises and Star-gazer lilies. It’s possible to re-purpose a slice of the garden and turn it into a driveway/parking spot, add a freestanding office/studio, or even a pool/hot tub.
This house is special. Everything about the property is eco-friendly, energy efficient and green by design. With tons of natural light and windows, radiant concrete floors on the first floor, new tankless water heater, induction cooktop, rain barrels and light wells, you’ll feel great about reducing your carbon footprint and paying a lot less in energy bills. Come check it out.
Location
State PA
County Philadelphia
Area 19125 (19125)
Zoning CMX1
Rooms
Other Rooms Living Room, Dining Room, Primary Bedroom, Kitchen, Family Room, Bedroom 1
Interior
Interior Features Primary Bath(s), Kitchen - Island, Skylight(s), Ceiling Fan(s), Kitchen - Eat-In
Hot Water Natural Gas, Electric
Heating Radiant
Cooling Central A/C
Flooring Wood
Equipment Cooktop, Built-In Range, Dishwasher, Disposal, Energy Efficient Appliances, Dryer - Gas
Fireplace N
Window Features Energy Efficient
Appliance Cooktop, Built-In Range, Dishwasher, Disposal, Energy Efficient Appliances, Dryer - Gas
Heat Source Natural Gas
Laundry Upper Floor
Exterior
Exterior Feature Patio(s)
Fence Other
Water Access N
Accessibility None
Porch Patio(s)
Garage N
Building
Lot Description Corner
Story 2
Foundation Slab
Sewer Public Sewer
Water Public
Architectural Style Contemporary
Level or Stories 2
Additional Building Above Grade, Below Grade
Structure Type 9'+ Ceilings
New Construction N
Schools
School District The School District Of Philadelphia
Others
Senior Community No
Tax ID 313030400
Ownership Fee Simple
SqFt Source Assessor
Security Features Security System
Acceptable Financing Cash, Conventional
Listing Terms Cash, Conventional
Financing Cash,Conventional
Special Listing Condition Standard
Read Less
Want to know what your home might be worth? Contact us for a FREE valuation!

Our team is ready to help you sell your home for the highest possible price ASAP

Bought with Vickie L Davis • Elfant Wissahickon Realtors

GET MORE INFORMATION





