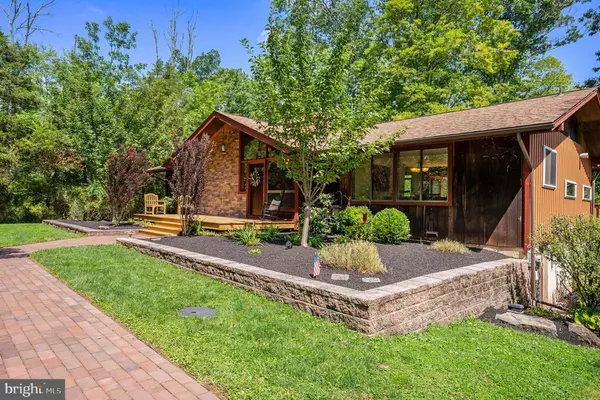$820,000
$800,000
2.5%For more information regarding the value of a property, please contact us for a free consultation.
631 CAMP WAWA RD Schwenksville, PA 19473
4 Beds
3 Baths
3,252 SqFt
Key Details
Sold Price $820,000
Property Type Single Family Home
Sub Type Detached
Listing Status Sold
Purchase Type For Sale
Square Footage 3,252 sqft
Price per Sqft $252
Subdivision None Available
MLS Listing ID PAMC2082250
Sold Date 10/30/23
Style Contemporary,Ranch/Rambler
Bedrooms 4
Full Baths 2
Half Baths 1
HOA Y/N N
Abv Grd Liv Area 1,626
Originating Board BRIGHT
Year Built 1979
Annual Tax Amount $9,955
Tax Year 2022
Lot Size 4.100 Acres
Acres 4.1
Lot Dimensions 234.00 x 0.00
Property Description
**Showings Begin 9/14** Discover the epitome of serene living in this secluded cabin-style raised ranch nestled at the end of a private driveway. The charm of this property is evident from the start. Adorned with beautiful landscaping, this haven exudes tranquility and natural beauty. The pièce de résistance, of course, is the cascading waterfall that graces the backyard. Where else will you find a property with a waterfall in your own backyard? Picture yourself leisurely seated by the water's edge, the melodic symphony of the rolling waters enchanting your senses, all without concern because the property sits safely out of the flood zone. This 4-bedroom, 2.5-bath abode welcomes you with its rustic elegance as exposed beams and original brick walls enhance the farmhouse feel. The living room boasts a vaulted ceiling, a grand wood-burning fireplace, and panoramic windows that frame the sprawling backyard like a living masterpiece. The kitchen effortlessly intertwines with the dining and living areas, revealing granite countertops, a tasteful tile backsplash, and stainless-steel appliances that gleam against the backdrop of nature. Two sinks and an abundance of cabinet space cater to culinary enthusiasts, while unique backsplash windows blur the lines between indoor and outdoor living. Retreat to the main-level master suite, where a walk-in closet and opulent master bath with a contemporary sliding barn door and a charming dressing table area create a haven of comfort and style. Descending the stairs in the foyer leads you to a family room graced by another fireplace and sliding doors that beckon you to the backyard. An additional full bath and three more bedrooms ensure ample accommodation, and the inclusion of a laundry and mud room adds practicality. Indulge in the multi-level deck accessed through another set of sliding glass doors off the living room, a place to bask in the outdoors, unwind in the hot tub, or simply marvel at the view. Stairs from the deck lead down to the backyard, allowing you to explore and fully immerse yourself in the wonders of this captivating property. Set upon a partially wooded 4.1-acre lot, the landscape features mature trees, a beckoning firepit, and ample space to stretch out and savor the great outdoors. A 2-car detached garage boasts a practical workbench, abundant storage, and even an adjoining chicken coop, where you can embrace the rural lifestyle with up to 5 chickens per township regulations. For the equine enthusiast, the township's permission for horses opens the door to equestrian possibilities. Here, life's pace slows, nature's beauty unfolds, and the symphony of the waterfall becomes your everyday lullaby.
Location
State PA
County Montgomery
Area Lower Salford Twp (10650)
Zoning RESIDENTIAL
Rooms
Other Rooms Living Room, Dining Room, Primary Bedroom, Bedroom 2, Bedroom 3, Bedroom 4, Kitchen, Family Room
Basement Daylight, Full, Fully Finished, Outside Entrance, Side Entrance, Walkout Level
Main Level Bedrooms 1
Interior
Interior Features Ceiling Fan(s), Entry Level Bedroom, Exposed Beams, Family Room Off Kitchen, Floor Plan - Open, Kitchen - Island, Primary Bath(s), Recessed Lighting, Stall Shower, Tub Shower, Upgraded Countertops, Walk-in Closet(s), Wood Floors
Hot Water Propane
Heating Hot Water
Cooling Central A/C
Flooring Hardwood, Tile/Brick, Luxury Vinyl Plank
Fireplaces Number 2
Fireplaces Type Wood
Equipment Built-In Range, Dishwasher, Dryer - Front Loading, Oven - Wall, Range Hood, Refrigerator, Stainless Steel Appliances, Washer - Front Loading
Fireplace Y
Appliance Built-In Range, Dishwasher, Dryer - Front Loading, Oven - Wall, Range Hood, Refrigerator, Stainless Steel Appliances, Washer - Front Loading
Heat Source Propane - Owned
Laundry Lower Floor
Exterior
Exterior Feature Deck(s), Patio(s)
Parking Features Additional Storage Area
Garage Spaces 12.0
Water Access Y
View Creek/Stream, Trees/Woods, Water
Roof Type Shingle
Accessibility None
Porch Deck(s), Patio(s)
Total Parking Spaces 12
Garage Y
Building
Lot Description Trees/Wooded, Secluded, Partly Wooded
Story 1
Foundation Concrete Perimeter, Block
Sewer On Site Septic
Water Well
Architectural Style Contemporary, Ranch/Rambler
Level or Stories 1
Additional Building Above Grade, Below Grade
New Construction N
Schools
Elementary Schools Salford Hills
Middle Schools Indian Valley
High Schools Souderton Area Senior
School District Souderton Area
Others
Senior Community No
Tax ID 50-00-00249-007
Ownership Fee Simple
SqFt Source Assessor
Acceptable Financing Cash, Conventional, FHA, VA
Horse Property Y
Horse Feature Horses Allowed
Listing Terms Cash, Conventional, FHA, VA
Financing Cash,Conventional,FHA,VA
Special Listing Condition Standard
Read Less
Want to know what your home might be worth? Contact us for a FREE valuation!

Our team is ready to help you sell your home for the highest possible price ASAP

Bought with Jennifer Anne Gezon • Styer Real Estate

GET MORE INFORMATION





