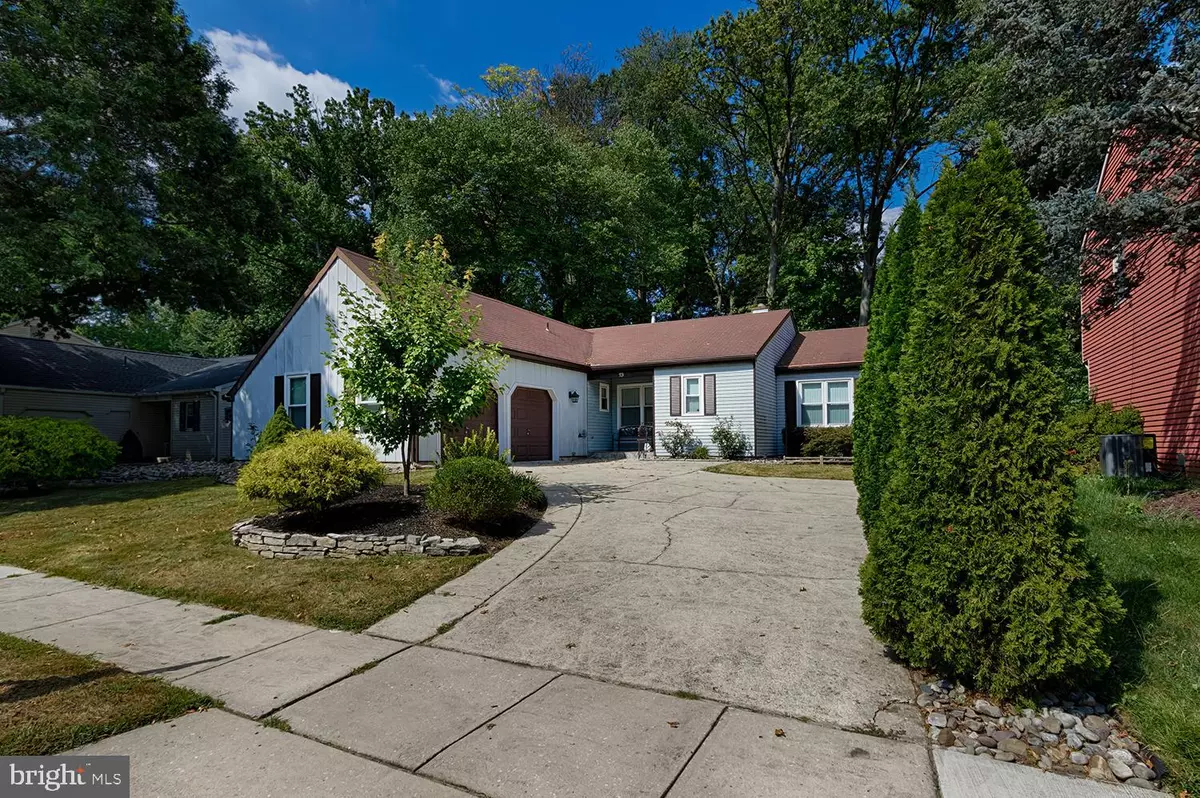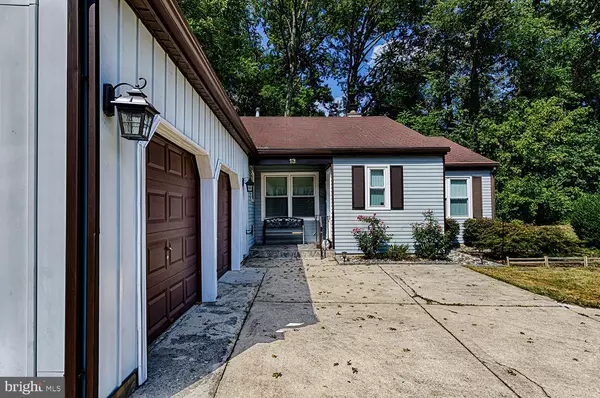$407,000
$399,000
2.0%For more information regarding the value of a property, please contact us for a free consultation.
13 EMBASSY DR Cherry Hill, NJ 08002
3 Beds
2 Baths
1,760 SqFt
Key Details
Sold Price $407,000
Property Type Single Family Home
Sub Type Detached
Listing Status Sold
Purchase Type For Sale
Square Footage 1,760 sqft
Price per Sqft $231
Subdivision Embassy Park
MLS Listing ID NJCD2054620
Sold Date 10/30/23
Style Ranch/Rambler
Bedrooms 3
Full Baths 2
HOA Y/N N
Abv Grd Liv Area 1,760
Originating Board BRIGHT
Year Built 1979
Annual Tax Amount $7,281
Tax Year 2022
Lot Size 7,475 Sqft
Acres 0.17
Lot Dimensions 65.00 x 115.00
Property Description
This could be the one. This lovingly cared for and updated home offers one level of living with generously proportioned rooms. Enter through gleaming wood floors and a hall/foyer with plenty of closet space. The living room is an open and welcoming space, flooded with natural light and tall ceilings that create a grand feel. A fireplace adds a cozy feel to the room and adds a perfect location for a large tv – this is a room for entertaining. The living room opens to the dining room and kitchen creating an easy flow of social and family spaces. The kitchen has plenty of updates including stainless appliances and a glass tile backsplash that adds contrast to the lighter wood cabinets. The kitchen offers countertop seating and overlooks the dining room, there is also a pantry closet and conveniently off the kitchen is the laundry room and access to the backyard and patio. Beyond the dining room, through the glass French doors, is a four-season room – perfect as a sitting room overlooking the spacious backyard or it’s a fantastic office space with plenty of privacy. There are three bedrooms to this home, each with beautiful wood flooring. There is a fully renovated and well-appointed hall bath and a primary suite, generously proportioned with ensuite. The primary suite bath has been updated with an oversized, tiled shower with accent detail and conveniently built-in shampoo/soap niche. The primary suite also features a walk-in closet. This home will surprise and there’s more, a 2-car garage with a driveway for plenty of off-street parking and a park-like backyard. Conveniently located to the area’s best shopping and dining as well as Philly and points north or south. Also within walking distance to several houses of worship. A must see!
Location
State NJ
County Camden
Area Cherry Hill Twp (20409)
Zoning RES
Rooms
Other Rooms Living Room, Dining Room, Bedroom 2, Bedroom 3, Kitchen, Bedroom 1, Sun/Florida Room
Main Level Bedrooms 3
Interior
Hot Water Natural Gas
Heating Central
Cooling Central A/C
Flooring Laminated
Fireplace N
Heat Source Natural Gas
Exterior
Parking Features Garage - Side Entry
Garage Spaces 2.0
Water Access N
Roof Type Shingle
Accessibility None
Attached Garage 2
Total Parking Spaces 2
Garage Y
Building
Story 1
Foundation Slab
Sewer Public Sewer
Water Public
Architectural Style Ranch/Rambler
Level or Stories 1
Additional Building Above Grade, Below Grade
New Construction N
Schools
School District Cherry Hill Township Public Schools
Others
Senior Community No
Tax ID 09-00285 05-00007
Ownership Fee Simple
SqFt Source Assessor
Acceptable Financing Cash, Conventional, FHA, VA
Listing Terms Cash, Conventional, FHA, VA
Financing Cash,Conventional,FHA,VA
Special Listing Condition Standard
Read Less
Want to know what your home might be worth? Contact us for a FREE valuation!

Our team is ready to help you sell your home for the highest possible price ASAP

Bought with Dolores Wood • Century 21 Rauh & Johns

GET MORE INFORMATION





