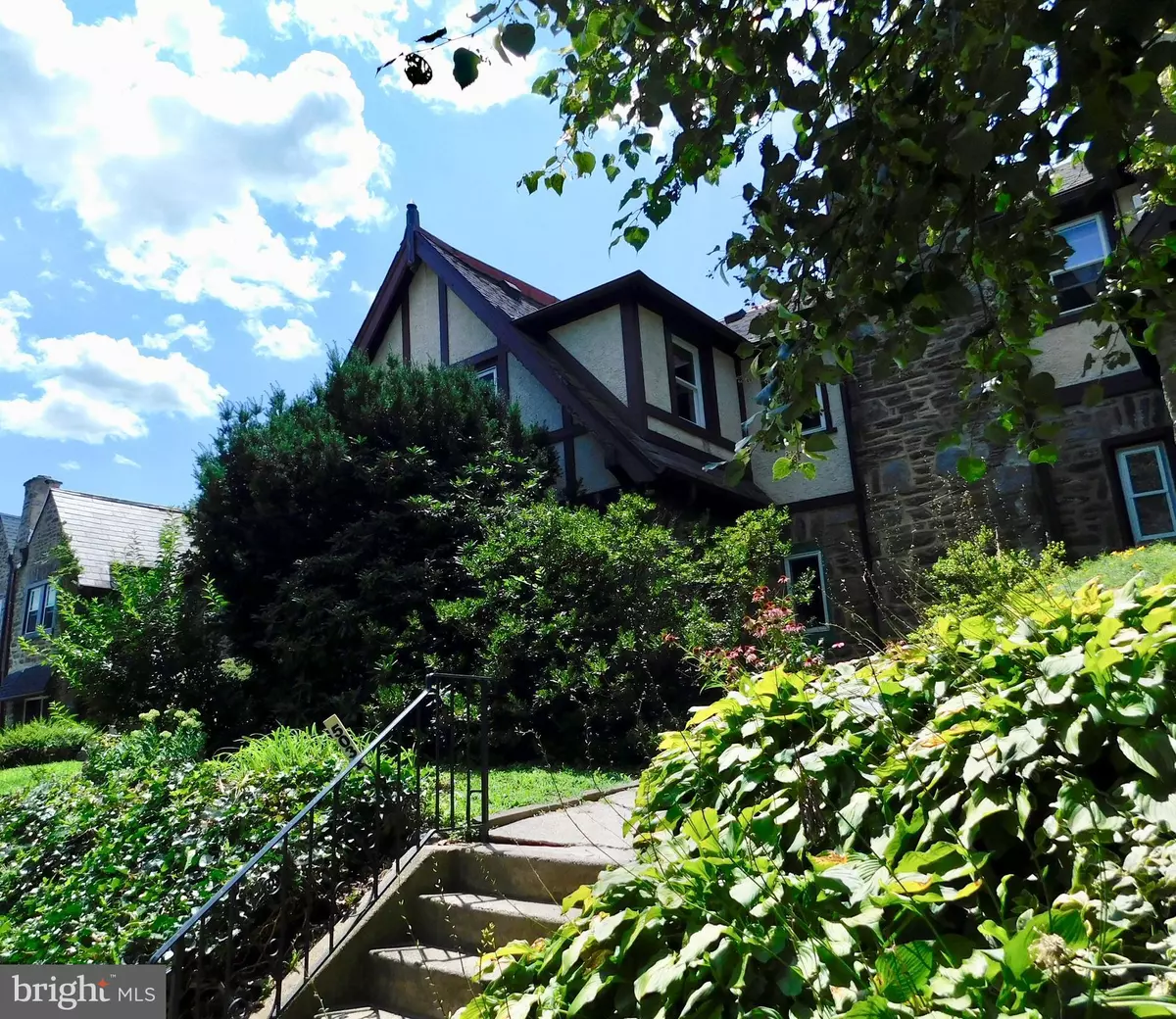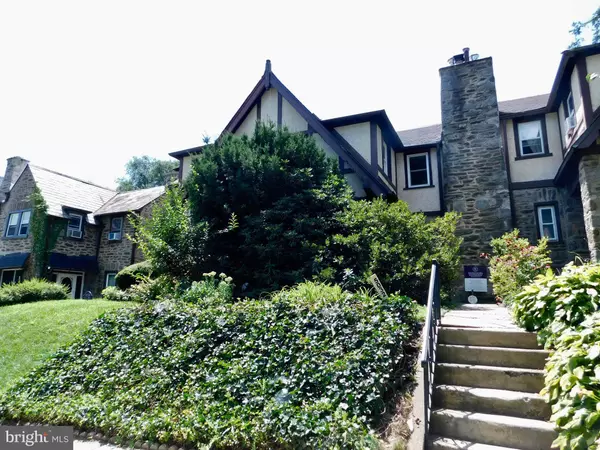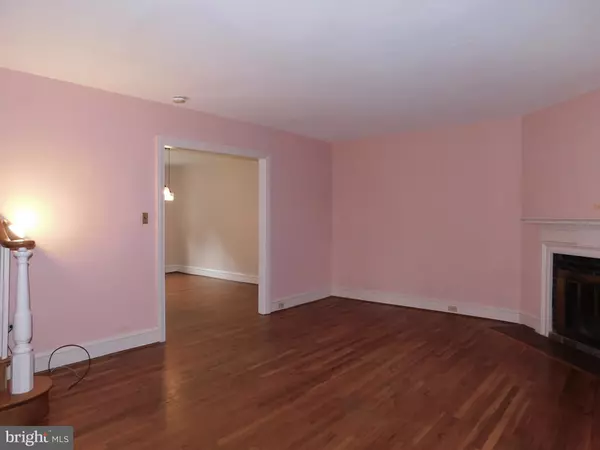$226,200
$210,000
7.7%For more information regarding the value of a property, please contact us for a free consultation.
5032 COPLEY RD Philadelphia, PA 19144
3 Beds
1 Bath
1,388 SqFt
Key Details
Sold Price $226,200
Property Type Townhouse
Sub Type Interior Row/Townhouse
Listing Status Sold
Purchase Type For Sale
Square Footage 1,388 sqft
Price per Sqft $162
Subdivision Germantown
MLS Listing ID PAPH2263992
Sold Date 09/08/23
Style Tudor
Bedrooms 3
Full Baths 1
HOA Y/N N
Abv Grd Liv Area 1,388
Originating Board BRIGHT
Year Built 1930
Annual Tax Amount $2,599
Tax Year 2022
Lot Size 2,440 Sqft
Acres 0.06
Lot Dimensions 20.00 x 122.00
Property Description
Move right in to this sweet and lovingly cared for Tudor row house . Located on a sought after street in Germantown, this home features fresh interior paint , great covered front porch, nice sized living room with fireplace, wood floors throughout, charming vintage kitchen with pantry, three spacious bedrooms, walk-out basement, and attached garage. Additional features include replacement windows, newer heater, and newer water heater. This is a great location, just a few minutes from the expressway, train , bus, East Falls , and more. Don't miss it!!,
Location
State PA
County Philadelphia
Area 19144 (19144)
Zoning RSA5
Rooms
Other Rooms Living Room, Dining Room, Bedroom 2, Bedroom 3, Kitchen, Bedroom 1, Bathroom 1
Basement Unfinished
Interior
Hot Water Natural Gas
Heating Hot Water
Cooling Window Unit(s)
Flooring Wood
Fireplaces Number 1
Fireplaces Type Wood
Equipment Oven/Range - Gas, Refrigerator, Dishwasher, Washer, Dryer
Fireplace Y
Window Features Replacement
Appliance Oven/Range - Gas, Refrigerator, Dishwasher, Washer, Dryer
Heat Source Natural Gas
Laundry Basement, Upper Floor
Exterior
Parking Features Garage - Rear Entry
Garage Spaces 3.0
Water Access N
Accessibility None
Attached Garage 1
Total Parking Spaces 3
Garage Y
Building
Lot Description Rear Yard
Story 2
Foundation Stone
Sewer Public Sewer
Water Public
Architectural Style Tudor
Level or Stories 2
Additional Building Above Grade, Below Grade
New Construction N
Schools
School District The School District Of Philadelphia
Others
Senior Community No
Tax ID 133165600
Ownership Fee Simple
SqFt Source Assessor
Acceptable Financing Cash, Conventional
Listing Terms Cash, Conventional
Financing Cash,Conventional
Special Listing Condition Standard
Read Less
Want to know what your home might be worth? Contact us for a FREE valuation!

Our team is ready to help you sell your home for the highest possible price ASAP

Bought with Elaine C Hargrave • BHHS Fox & Roach-Chestnut Hill
GET MORE INFORMATION





