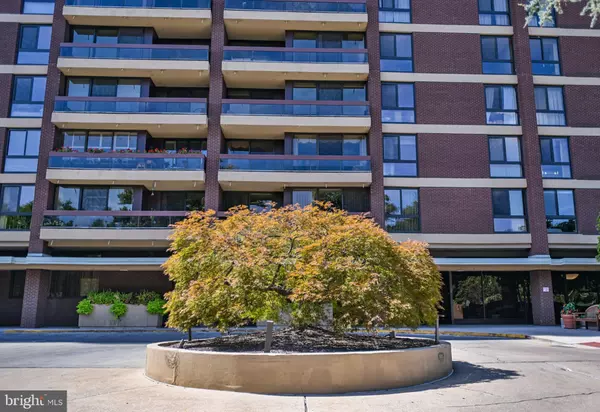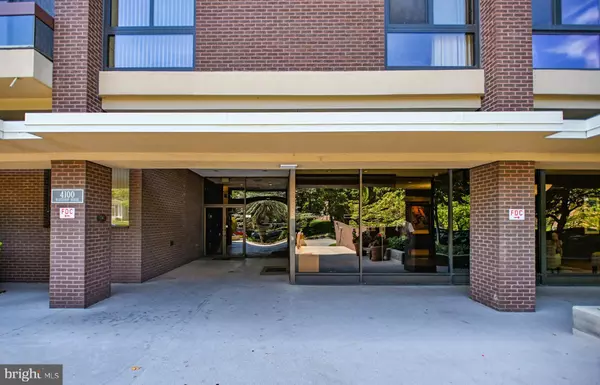$310,000
$310,000
For more information regarding the value of a property, please contact us for a free consultation.
4100 N CHARLES ST #1113 Baltimore, MD 21218
2 Beds
2 Baths
1,378 SqFt
Key Details
Sold Price $310,000
Property Type Condo
Sub Type Condo/Co-op
Listing Status Sold
Purchase Type For Sale
Square Footage 1,378 sqft
Price per Sqft $224
Subdivision Tuscany-Canterbury
MLS Listing ID MDBA2086580
Sold Date 10/30/23
Style Unit/Flat
Bedrooms 2
Full Baths 2
Condo Fees $1,215/mo
HOA Y/N N
Abv Grd Liv Area 1,378
Originating Board BRIGHT
Year Built 1978
Annual Tax Amount $5,912
Tax Year 2022
Property Description
Welcome to your new 2 bedroom, 2 bathroom condo at The Winthrope House! Located in Tuscany Canterbury, neighborhood, this unit boasts a balcony that provides captivating views of the pool, making every day feel like a vacation. The heart of the home is the open-concept living area, where the living room seamlessly flows into the dining space and kitchen. Natural light floods the space, through floor to ceiling windows and new glass sliders. Step onto your private balcony and be captivated by the panoramic views of the lush landscaping and the inviting pool area. It's the perfect spot to unwind, entertain, or simply enjoy a cup of coffee while soaking in the tranquil atmosphere. The modern kitchen, with granite countertops has ample cabinet space. This is also where you will find the stackable washer/dryer. The Winthrope House offers a host of amenities, including a fitness center, sauna, secure parking, attended front desk and a doorman. The highlight, of course, is the stunning pool where you can relax, swim, and bask in the sun. This unit also has extra storage located at the parking space and and in a storage room down the hallway. Situated in Tuscany Canterbury, you'll be within easy reach of shopping, dining, entertainment, museums, universities, and major transportation hubs. Enjoy the convenience of urban living while having your own serene retreat to return to. This condo presents an unparalleled opportunity to experience a lifestyle of luxury and relaxation at The Winthrope House. Don't miss out on making this stunning residence your own. Contact us today to schedule a viewing and immerse yourself in the epitome of sophisticated condo living!
Location
State MD
County Baltimore City
Zoning R-9
Rooms
Other Rooms Living Room, Dining Room, Primary Bedroom, Bedroom 2, Kitchen
Main Level Bedrooms 2
Interior
Interior Features Crown Moldings, Floor Plan - Open, Formal/Separate Dining Room, Kitchen - Galley, Kitchen - Gourmet, Pantry, Primary Bath(s), Bathroom - Stall Shower, Bathroom - Tub Shower, Upgraded Countertops, Wood Floors
Hot Water Electric
Heating Forced Air
Cooling Central A/C
Flooring Wood, Ceramic Tile
Equipment Built-In Microwave, Dishwasher, Disposal, Stainless Steel Appliances, Washer/Dryer Stacked, Icemaker, Oven/Range - Electric, Refrigerator
Appliance Built-In Microwave, Dishwasher, Disposal, Stainless Steel Appliances, Washer/Dryer Stacked, Icemaker, Oven/Range - Electric, Refrigerator
Heat Source Other
Laundry Dryer In Unit, Washer In Unit
Exterior
Exterior Feature Balcony
Parking Features Additional Storage Area, Covered Parking, Basement Garage, Inside Access, Underground
Garage Spaces 1.0
Parking On Site 1
Amenities Available Elevator, Extra Storage, Pool - Outdoor, Reserved/Assigned Parking, Fitness Center, Game Room
Water Access N
Accessibility None
Porch Balcony
Total Parking Spaces 1
Garage Y
Building
Story 1
Unit Features Hi-Rise 9+ Floors
Sewer Public Sewer
Water Public
Architectural Style Unit/Flat
Level or Stories 1
Additional Building Above Grade, Below Grade
New Construction N
Schools
School District Baltimore City Public Schools
Others
Pets Allowed Y
HOA Fee Include Electricity,Air Conditioning,Pool(s),Reserve Funds,Sewer,Snow Removal,Water,Trash,Heat,Ext Bldg Maint,Lawn Maintenance,Management,Common Area Maintenance,Custodial Services Maintenance,Insurance
Senior Community No
Tax ID 0312013702 943
Ownership Condominium
Security Features 24 hour security,Desk in Lobby,Doorman
Special Listing Condition Standard
Pets Allowed Size/Weight Restriction
Read Less
Want to know what your home might be worth? Contact us for a FREE valuation!

Our team is ready to help you sell your home for the highest possible price ASAP

Bought with Betty B Pair • Coldwell Banker Realty - Washington
GET MORE INFORMATION





