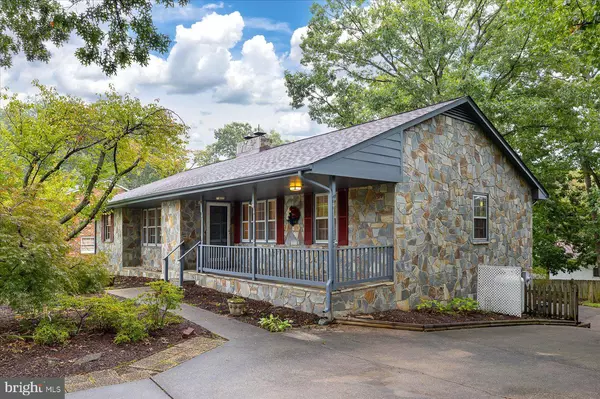$395,000
$390,000
1.3%For more information regarding the value of a property, please contact us for a free consultation.
310 LAUREL AVE Fredericksburg, VA 22408
3 Beds
3 Baths
2,384 SqFt
Key Details
Sold Price $395,000
Property Type Single Family Home
Sub Type Detached
Listing Status Sold
Purchase Type For Sale
Square Footage 2,384 sqft
Price per Sqft $165
Subdivision Spotswood Estates
MLS Listing ID VASP2019996
Sold Date 10/27/23
Style Raised Ranch/Rambler
Bedrooms 3
Full Baths 3
HOA Y/N N
Abv Grd Liv Area 1,589
Originating Board BRIGHT
Year Built 1976
Annual Tax Amount $2,140
Tax Year 2022
Property Description
OFFER DEADLINE 12pm on 10/3. Come fall in love with this amazing rambler with full, finished, walk-out basement in beautiful established Spotswood Estates neighborhood - with no HOA! From the welcoming front porch, step into the foyer and see how this home opens up before you. Updated kitchen with white cabinets, newer white granite counters, newer sink, and newer dishwasher, stove, and range hood. Gorgeous stone fireplace focal point in the family room! Split bedroom floor plan. Updated Primary Bath is beautiful, and Primary Bedroom also offers walk-in closet. Breezy screened-in porch on the back of the house. Take the stairs down to the fully finished basement, where you'll find a 2nd fireplace and a 3rd full bath - and don't miss the bar, perfect for entertaining! Sliding glass door walks out to shaded backyard with patio. This home also offers a 2 car attached garage, a nearly new roof (2020), and nearly new HVAC (2022)!
Location
State VA
County Spotsylvania
Zoning R1
Rooms
Basement Full, Fully Finished, Interior Access, Walkout Level, Rear Entrance
Main Level Bedrooms 3
Interior
Interior Features Bar, Carpet, Ceiling Fan(s), Entry Level Bedroom, Family Room Off Kitchen, Floor Plan - Open, Formal/Separate Dining Room, Pantry, Primary Bath(s), Upgraded Countertops, Walk-in Closet(s)
Hot Water Electric
Heating Heat Pump(s)
Cooling Heat Pump(s)
Fireplaces Number 2
Fireplaces Type Wood, Gas/Propane
Fireplace Y
Heat Source Electric
Laundry Lower Floor
Exterior
Parking Features Garage - Rear Entry, Basement Garage, Inside Access
Garage Spaces 2.0
Water Access N
Roof Type Architectural Shingle
Accessibility None
Attached Garage 2
Total Parking Spaces 2
Garage Y
Building
Story 2
Foundation Block
Sewer Public Sewer
Water Public
Architectural Style Raised Ranch/Rambler
Level or Stories 2
Additional Building Above Grade, Below Grade
New Construction N
Schools
School District Spotsylvania County Public Schools
Others
Senior Community No
Tax ID 24E20-153-
Ownership Fee Simple
SqFt Source Assessor
Special Listing Condition Standard
Read Less
Want to know what your home might be worth? Contact us for a FREE valuation!

Our team is ready to help you sell your home for the highest possible price ASAP

Bought with Catarina Dobson • Coldwell Banker Elite
GET MORE INFORMATION





