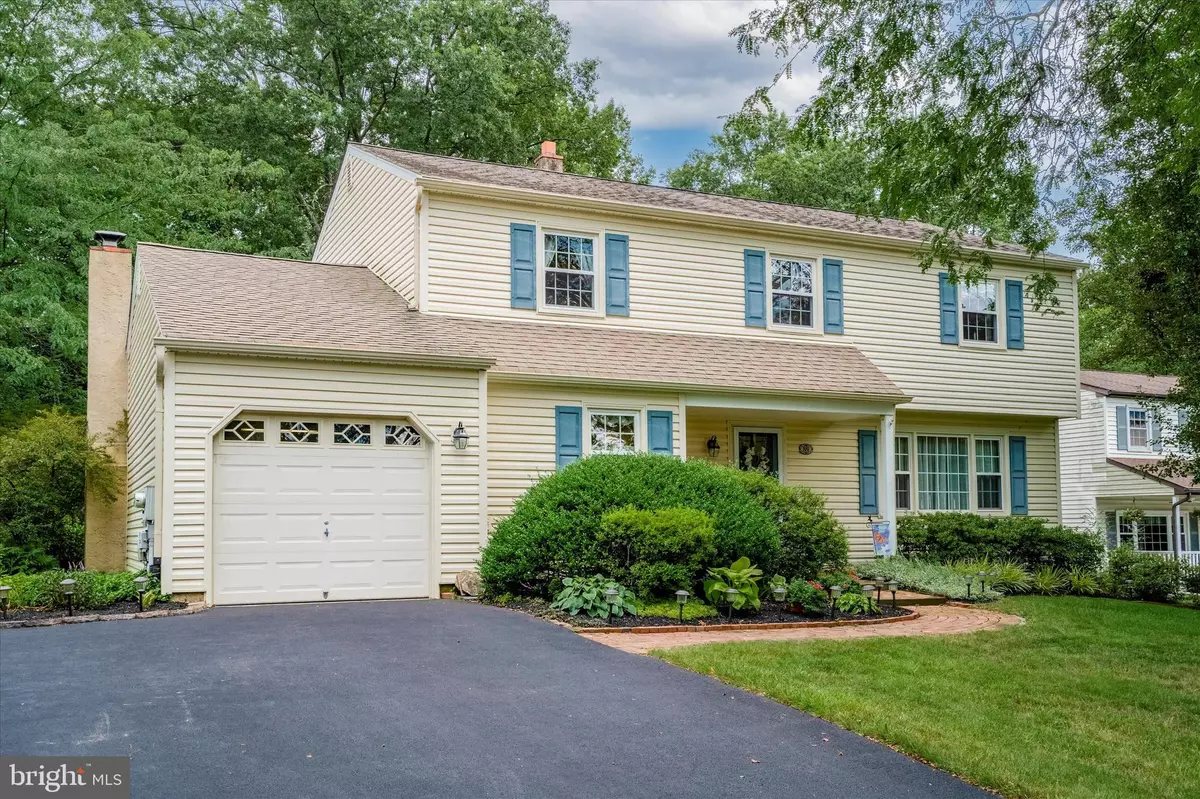$585,000
$565,000
3.5%For more information regarding the value of a property, please contact us for a free consultation.
881 COOLIDGE CT Warrington, PA 18976
4 Beds
3 Baths
2,272 SqFt
Key Details
Sold Price $585,000
Property Type Single Family Home
Sub Type Detached
Listing Status Sold
Purchase Type For Sale
Square Footage 2,272 sqft
Price per Sqft $257
Subdivision Warrington Vil
MLS Listing ID PABU2055524
Sold Date 10/27/23
Style Traditional
Bedrooms 4
Full Baths 2
Half Baths 1
HOA Y/N N
Abv Grd Liv Area 2,272
Originating Board BRIGHT
Year Built 1977
Annual Tax Amount $5,264
Tax Year 2022
Lot Dimensions 86.00 x
Property Description
Once you see this elegant home, you will fall in love with all it has to offer. Nestled at the end of a
cul-de-sac surrounded by mature trees and lush landscaping in the highly sought after Warrington Village. As you approach you will be greeted by the welcoming covered porch that leads into the large foyer. A spacious formal living room offers an abundance of natural light, crown molding and chair rail. The current owner uses the living room as the dining room. The dining room has been transformed into a stunning sunroom. Curl up with your favorite book, morning coffee or just a place to unwind and relax while gazing out to the tranquil setting of the lush gardens through 2 full walls of windows. Step into the newly designed kitchen featuring Quartz countertops, breakfast bar/island, recessed and pendant lighting, custom cabinets and featuring a beautifully designed tile backsplash. The warm and inviting family room features a full brick wall with wood burning fireplace that is perfect for cozy nights. Off the family room, step through the triple glass Anderson sliding door with custom shades to your private oasis overlooking the lovely backyard setting. The oversized (24x24) deck has just been resurfaced and painted with new vinyl railings. An absolute perfect place for entertaining! A beautifully decorated powder room and large laundry room with built-in cabinets and desk area complete the main level. The upper level is sure to please with its impressive owner's suite, walk-in closet, en-suite bath with heated tile flooring, Quartz top vanity, seamless glass shower with bench with attractive tile. There are 3 additional nice size bedrooms all with ample closet space. A full hall bath with tub/shower complete this level. This special home has been completely updated throughout where every room has been meticulously designed. Conveniently located to fine shops, dining, Bucks County parks, walking distance to the Mary Barness Tennis and Swim Club, minutes to Doylestown and all major highways. Award winning Central Bucks School District.
Location
State PA
County Bucks
Area Warrington Twp (10150)
Zoning R2
Rooms
Other Rooms Living Room, Dining Room, Primary Bedroom, Bedroom 2, Bedroom 3, Bedroom 4, Kitchen, Family Room, Basement, Laundry, Primary Bathroom, Full Bath, Half Bath
Basement Partial
Interior
Interior Features Breakfast Area, Carpet, Ceiling Fan(s), Chair Railings, Crown Moldings, Family Room Off Kitchen, Floor Plan - Traditional, Kitchen - Gourmet, Kitchen - Island, Pantry, Primary Bath(s), Recessed Lighting, Stall Shower, Tub Shower, Upgraded Countertops, Walk-in Closet(s), Wood Floors
Hot Water Electric
Heating Forced Air
Cooling Central A/C
Flooring Carpet, Ceramic Tile, Hardwood, Heated
Fireplaces Number 1
Fireplaces Type Brick, Fireplace - Glass Doors, Mantel(s), Wood
Equipment Built-In Microwave, Dishwasher, Disposal, Extra Refrigerator/Freezer, Oven/Range - Electric, Refrigerator
Fireplace Y
Window Features Bay/Bow,Casement
Appliance Built-In Microwave, Dishwasher, Disposal, Extra Refrigerator/Freezer, Oven/Range - Electric, Refrigerator
Heat Source Oil
Laundry Main Floor
Exterior
Exterior Feature Deck(s), Porch(es)
Parking Features Garage - Front Entry, Inside Access
Garage Spaces 3.0
Water Access N
View Garden/Lawn, Trees/Woods
Accessibility None
Porch Deck(s), Porch(es)
Attached Garage 1
Total Parking Spaces 3
Garage Y
Building
Story 2
Foundation Block
Sewer Public Sewer
Water Public
Architectural Style Traditional
Level or Stories 2
Additional Building Above Grade, Below Grade
New Construction N
Schools
School District Central Bucks
Others
Senior Community No
Tax ID 50-022-134
Ownership Fee Simple
SqFt Source Assessor
Acceptable Financing Cash, Conventional
Listing Terms Cash, Conventional
Financing Cash,Conventional
Special Listing Condition Standard
Read Less
Want to know what your home might be worth? Contact us for a FREE valuation!

Our team is ready to help you sell your home for the highest possible price ASAP

Bought with Margarita Shevchuk • American Homes Realty Group

GET MORE INFORMATION





