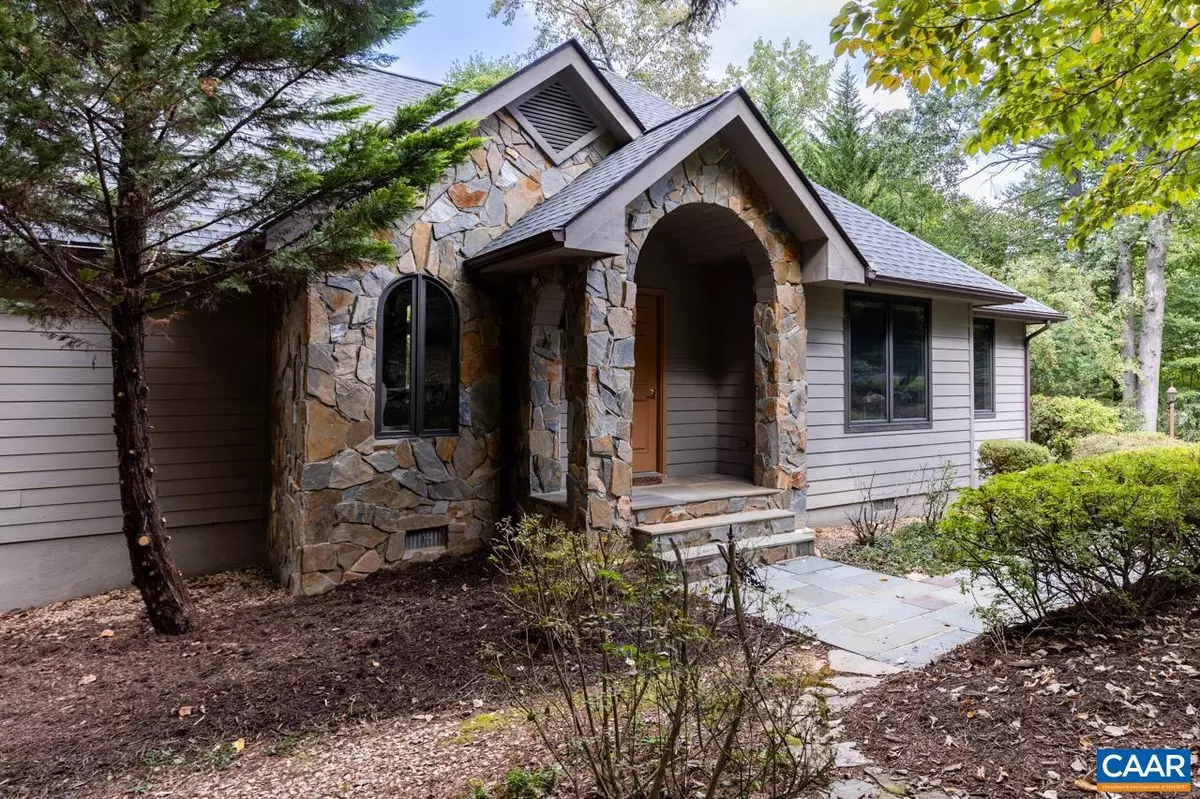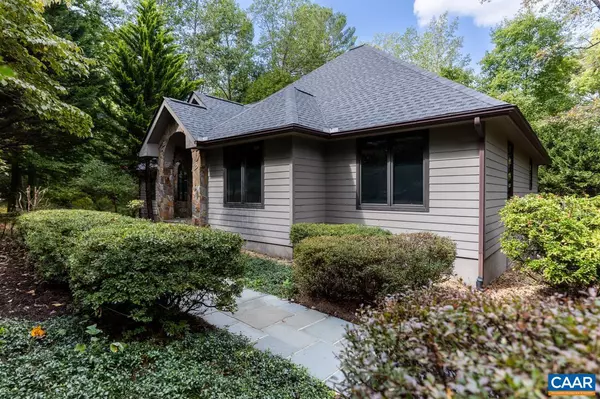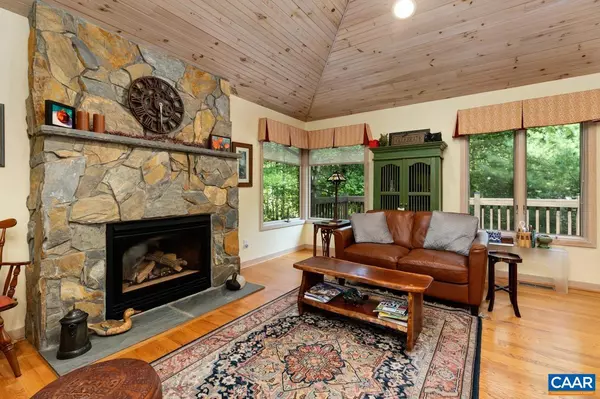$509,000
$509,000
For more information regarding the value of a property, please contact us for a free consultation.
222 LAKESIDE CLOSE Nellysford, VA 22958
3 Beds
3 Baths
1,975 SqFt
Key Details
Sold Price $509,000
Property Type Single Family Home
Sub Type Detached
Listing Status Sold
Purchase Type For Sale
Square Footage 1,975 sqft
Price per Sqft $257
Subdivision Unknown
MLS Listing ID 645881
Sold Date 10/26/23
Style Other
Bedrooms 3
Full Baths 2
Half Baths 1
HOA Fees $164/ann
HOA Y/N Y
Abv Grd Liv Area 1,975
Originating Board CAAR
Year Built 1997
Annual Tax Amount $2,788
Tax Year 2023
Lot Size 0.520 Acres
Acres 0.52
Property Description
This lovely bungalow with one-level living is located in between Lake Monocan and the Stoney Creek Clubhouse?great for walking and riding bikes. The house is well cared for and has a new roof, new deck/stone steps, new garage door motors/hardware, and recent plumbing upgrades/fixes as needed. Heat pump is around 5 years old. Turn-key furnished, this property is ready to move in. The den has a stone fireplace with gas logs and wood paneling on the ceiling, and wood floors. The open floor plan with the den/kitchen/dining makes this a wonderful gathering space, with easy access to the deck and formal living room.,Granite Counter,Wood Cabinets,Fireplace in Den
Location
State VA
County Nelson
Zoning RPC
Rooms
Other Rooms Living Room, Dining Room, Primary Bedroom, Kitchen, Den, Foyer, Laundry, Utility Room, Primary Bathroom, Full Bath, Half Bath, Additional Bedroom
Basement Interior Access, Outside Entrance, Partial, Unfinished, Walkout Level, Windows
Main Level Bedrooms 2
Interior
Interior Features Walk-in Closet(s), Pantry, Entry Level Bedroom
Heating Central, Heat Pump(s)
Cooling Central A/C, Heat Pump(s)
Flooring Carpet, Ceramic Tile, Other, Wood
Fireplaces Number 1
Fireplaces Type Gas/Propane, Stone
Equipment Dryer, Washer, Dishwasher, Disposal, Oven/Range - Electric, Microwave, Refrigerator, Oven - Wall
Fireplace Y
Appliance Dryer, Washer, Dishwasher, Disposal, Oven/Range - Electric, Microwave, Refrigerator, Oven - Wall
Heat Source Propane - Owned
Exterior
Parking Features Other, Garage - Rear Entry, Basement Garage
Amenities Available Club House, Community Center, Picnic Area, Tot Lots/Playground, Swimming Pool, Jog/Walk Path
View Trees/Woods
Roof Type Architectural Shingle
Accessibility None
Garage Y
Building
Lot Description Sloping
Story 2
Foundation Block, Crawl Space
Sewer Public Sewer
Water Community
Architectural Style Other
Level or Stories 2
Additional Building Above Grade, Below Grade
New Construction N
Schools
Elementary Schools Rockfish
Middle Schools Nelson
High Schools Nelson
School District Nelson County Public Schools
Others
Ownership Other
Special Listing Condition Standard
Read Less
Want to know what your home might be worth? Contact us for a FREE valuation!

Our team is ready to help you sell your home for the highest possible price ASAP

Bought with SUSAN RERES • HOWARD HANNA ROY WHEELER REALTY - CHARLOTTESVILLE
GET MORE INFORMATION





