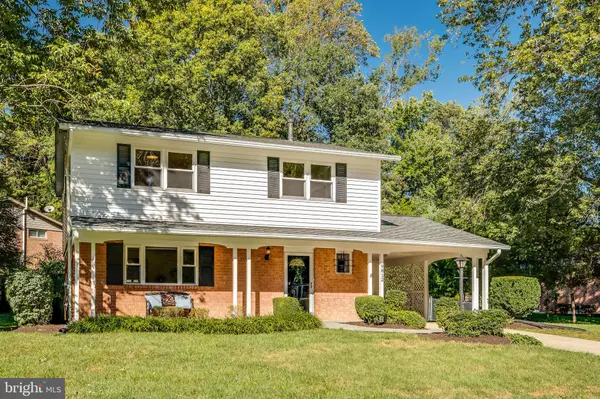$825,000
$824,500
0.1%For more information regarding the value of a property, please contact us for a free consultation.
9812 BRONTE DR Fairfax, VA 22032
4 Beds
3 Baths
2,265 SqFt
Key Details
Sold Price $825,000
Property Type Single Family Home
Sub Type Detached
Listing Status Sold
Purchase Type For Sale
Square Footage 2,265 sqft
Price per Sqft $364
Subdivision Kings Park West
MLS Listing ID VAFX2141348
Sold Date 10/26/23
Style Colonial
Bedrooms 4
Full Baths 2
Half Baths 1
HOA Y/N N
Abv Grd Liv Area 1,590
Originating Board BRIGHT
Year Built 1970
Annual Tax Amount $8,031
Tax Year 2023
Lot Size 0.266 Acres
Acres 0.27
Property Description
This house is SO special! Just one block from the entrance to Lakeside Park and Royal Lake, on a lovely lot on the edge of a cul-de-sac, in one of the best neighborhoods in Fairfax, sits this delightful 4 bedroom, 3.5 bath Queen model in Kings Park West. This home has been wonderfully updated with refinished hardwood floors (2023) throughout the main and upper levels, a completely renovated kitchen with brand new stainless steel appliances (2023), three updated bathrooms, delightful special touches EVERYWHERE, a welcoming sunroom with lofty ceilings, and the perfect fenced back yard. Open Sunday, 1+4!
Location
State VA
County Fairfax
Zoning 121
Rooms
Other Rooms Living Room, Dining Room, Primary Bedroom, Bedroom 2, Bedroom 3, Bedroom 4, Kitchen, Foyer, Sun/Florida Room, Laundry, Recreation Room, Primary Bathroom, Full Bath, Half Bath
Basement Connecting Stairway, Interior Access, Full, Partially Finished, Water Proofing System
Interior
Interior Features Attic, Formal/Separate Dining Room, Kitchen - Eat-In, Kitchen - Table Space, Recessed Lighting, Stall Shower, Tub Shower, Wood Floors
Hot Water Natural Gas
Heating Forced Air
Cooling Central A/C
Flooring Hardwood
Equipment Built-In Microwave, Dishwasher, Disposal, Dryer, Exhaust Fan, Icemaker, Microwave, Oven/Range - Gas, Refrigerator, Stainless Steel Appliances, Stove, Washer, Water Heater
Fireplace N
Window Features Double Hung
Appliance Built-In Microwave, Dishwasher, Disposal, Dryer, Exhaust Fan, Icemaker, Microwave, Oven/Range - Gas, Refrigerator, Stainless Steel Appliances, Stove, Washer, Water Heater
Heat Source Natural Gas
Exterior
Garage Spaces 2.0
Utilities Available Under Ground
Water Access N
Roof Type Architectural Shingle
Accessibility None
Total Parking Spaces 2
Garage N
Building
Story 3
Foundation Block
Sewer Public Sewer
Water Public
Architectural Style Colonial
Level or Stories 3
Additional Building Above Grade, Below Grade
Structure Type Dry Wall
New Construction N
Schools
Elementary Schools Laurel Ridge
Middle Schools Robinson Secondary School
High Schools Robinson Secondary School
School District Fairfax County Public Schools
Others
Senior Community No
Tax ID 0693 05 0490
Ownership Fee Simple
SqFt Source Assessor
Special Listing Condition Standard
Read Less
Want to know what your home might be worth? Contact us for a FREE valuation!

Our team is ready to help you sell your home for the highest possible price ASAP

Bought with Malia Tarasek • City Chic Real Estate

GET MORE INFORMATION





