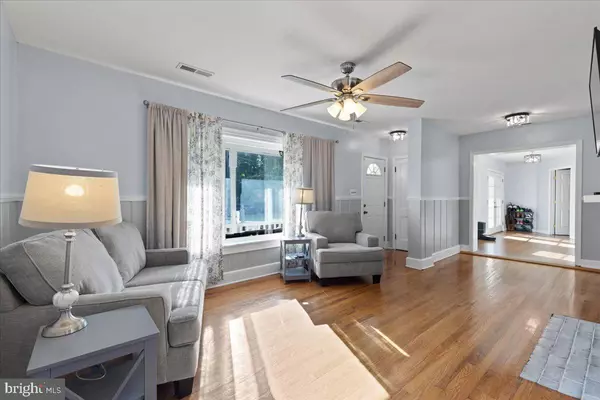$344,000
$344,000
For more information regarding the value of a property, please contact us for a free consultation.
8310 PARK SIDE RD Charlotte Hall, MD 20622
3 Beds
2 Baths
1,414 SqFt
Key Details
Sold Price $344,000
Property Type Single Family Home
Sub Type Detached
Listing Status Sold
Purchase Type For Sale
Square Footage 1,414 sqft
Price per Sqft $243
Subdivision None Available
MLS Listing ID MDCH2026524
Sold Date 10/26/23
Style Ranch/Rambler
Bedrooms 3
Full Baths 2
HOA Y/N N
Abv Grd Liv Area 1,414
Originating Board BRIGHT
Year Built 1953
Annual Tax Amount $3,713
Tax Year 2022
Lot Size 3.640 Acres
Acres 3.64
Property Description
Have you been searching for just the right house in this price range? You may be able to end your search here! This home is move in ready and so comfortable! 3 bedrooms with the primary on one side of the home with it's own remodeled bath and the other two are on the other side of the house with a full bath to share. There is a propane fireplace for the winter months and just about everything has been redone in 2020! The kitchen is spacious and will accommodate a nice size table and there is even a pantry for food storage. The deck off the kitchen is perfect for entertaining and enjoying your back yard space. See the disclosure for the ages of most all items and you will see that there is nothing that needs to be upgraded. The laundry room has a separate sink and is quite spacious and great for storage. The primary bedroom is large enough for a king size bed and dressers too! The driveway will accommodate lots of cars or your boat or camper and much more. Located right next to Gilbert Run Park too! The back of the 3.6 acre lot has lots of trails that are suited to for ATV's and more. And as a great bonus, there is Verizon FIOS at the house ! Great starter home, great scale down home, everyone will enjoy the features it has to offer!
Location
State MD
County Charles
Zoning AC
Rooms
Other Rooms Living Room, Primary Bedroom, Bedroom 2, Bedroom 3, Kitchen, Laundry, Bathroom 2, Primary Bathroom
Main Level Bedrooms 3
Interior
Interior Features Breakfast Area, Ceiling Fan(s), Entry Level Bedroom, Floor Plan - Traditional, Kitchen - Eat-In, Kitchen - Table Space, Primary Bath(s), Wood Floors
Hot Water Electric
Heating Heat Pump(s)
Cooling Central A/C
Flooring Ceramic Tile, Hardwood, Laminate Plank
Fireplaces Number 1
Fireplaces Type Gas/Propane
Equipment Built-In Microwave, Dishwasher, Dryer, Exhaust Fan, Refrigerator, Stove, Washer
Furnishings No
Fireplace Y
Appliance Built-In Microwave, Dishwasher, Dryer, Exhaust Fan, Refrigerator, Stove, Washer
Heat Source Electric
Laundry Main Floor
Exterior
Garage Spaces 5.0
Fence Partially
Water Access N
Roof Type Asphalt
Accessibility None
Road Frontage City/County
Total Parking Spaces 5
Garage N
Building
Lot Description Backs - Parkland, Backs to Trees
Story 1
Foundation Crawl Space
Sewer Septic Exists
Water Well
Architectural Style Ranch/Rambler
Level or Stories 1
Additional Building Above Grade, Below Grade
New Construction N
Schools
Elementary Schools Walter J. Mitchell
Middle Schools Piccowaxen
High Schools La Plata
School District Charles County Public Schools
Others
Senior Community No
Tax ID 0908008973
Ownership Fee Simple
SqFt Source Assessor
Horse Property N
Special Listing Condition Standard
Read Less
Want to know what your home might be worth? Contact us for a FREE valuation!

Our team is ready to help you sell your home for the highest possible price ASAP

Bought with Brittany A Russell • CENTURY 21 New Millennium

GET MORE INFORMATION





