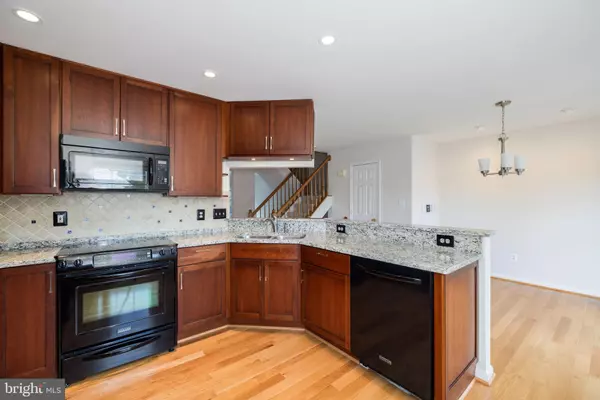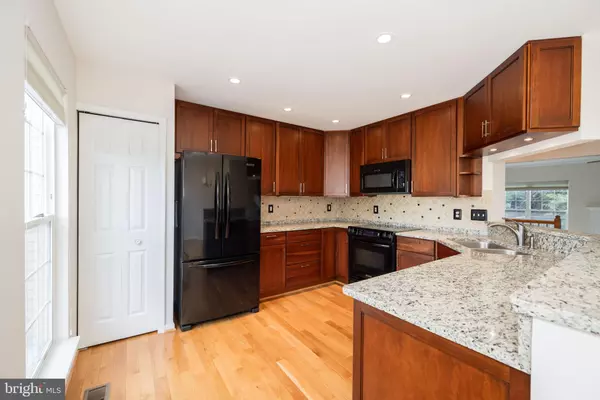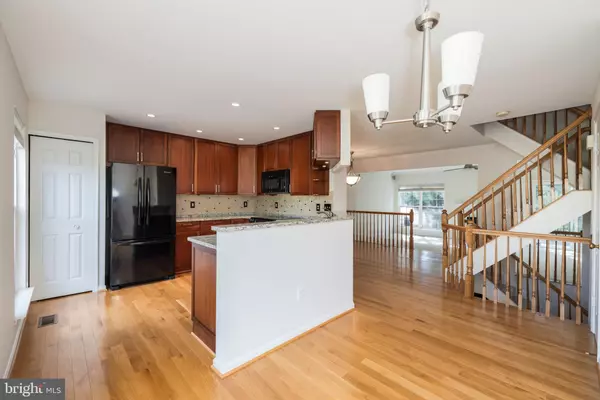$675,000
$674,950
For more information regarding the value of a property, please contact us for a free consultation.
6510 KELSEY POINT CIR Alexandria, VA 22315
3 Beds
3 Baths
2,194 SqFt
Key Details
Sold Price $675,000
Property Type Townhouse
Sub Type Interior Row/Townhouse
Listing Status Sold
Purchase Type For Sale
Square Footage 2,194 sqft
Price per Sqft $307
Subdivision Kingstowne
MLS Listing ID VAFX2145574
Sold Date 10/25/23
Style Colonial
Bedrooms 3
Full Baths 2
Half Baths 1
HOA Fees $116/mo
HOA Y/N Y
Abv Grd Liv Area 1,596
Originating Board BRIGHT
Year Built 1994
Annual Tax Amount $7,028
Tax Year 2023
Lot Size 1,760 Sqft
Acres 0.04
Property Description
Welcome to 6510 Kelsey Point Circle, a terrific Carlyle model located in the north end of Alexandria’s desirable Kingstowne. The roof was replaced in 2018! There is tons of natural light, neutral paint, recessed lighting, and elegant moldings throughout! Dazzling hardwood floors can be found in the dining room and kitchen. The eat-in kitchen has been remodeled with 42” cherry cabinets, stunning granite countertops, stylish tile backsplash, recessed lighting and under cabinet lighting. Eyeball lighting and a large bay window brighten the breakfast area. The open-concept main level has a spacious dining room and family room with a fireplace. Step through the sliding glass door out to the expansive deck. Double doors lead into the owner’s bedroom with its soaring vaulted ceiling and plant shelf, a double window, and walk-in closet. The renovated owner’s bath has a seamless glass shower, a new dual-sink vanity, new tilework, a deep soaking Jacuzzi tub, and a vaulted ceiling! The upper level also features 2 additional generously-sized bedrooms, another full bath, and the washer and dryer. On the lower level there is a powder room and the large rec room with the second fireplace. Walk out from there to the fully fenced backyard. Kingstowne offers amazing amenities including walking trails, community pools, club houses, fitness centers, tot lots, and sports courts! This property is near all commuter routes, two town centers, Metro, Ft. Belvoir, and much more!
Location
State VA
County Fairfax
Zoning 304
Rooms
Other Rooms Bedroom 2, Bedroom 3, Bedroom 1, Full Bath, Half Bath
Basement Walkout Level
Interior
Hot Water Natural Gas
Heating Forced Air
Cooling Central A/C
Equipment Built-In Microwave, Dryer, Washer, Disposal, Dishwasher, Refrigerator, Icemaker, Stove
Appliance Built-In Microwave, Dryer, Washer, Disposal, Dishwasher, Refrigerator, Icemaker, Stove
Heat Source Natural Gas
Exterior
Parking Features Garage Door Opener
Garage Spaces 1.0
Amenities Available Basketball Courts, Club House, Fitness Center, Jog/Walk Path, Pool - Outdoor, Tennis Courts, Tot Lots/Playground
Water Access N
Accessibility None
Attached Garage 1
Total Parking Spaces 1
Garage Y
Building
Story 3
Foundation Permanent
Sewer Public Sewer
Water Public
Architectural Style Colonial
Level or Stories 3
Additional Building Above Grade, Below Grade
New Construction N
Schools
Elementary Schools Lane
Middle Schools Twain
High Schools Edison
School District Fairfax County Public Schools
Others
Senior Community No
Tax ID 0814 38480006
Ownership Fee Simple
SqFt Source Assessor
Special Listing Condition Standard
Read Less
Want to know what your home might be worth? Contact us for a FREE valuation!

Our team is ready to help you sell your home for the highest possible price ASAP

Bought with Jessica E Chong • RE/MAX Real Estate Connections

GET MORE INFORMATION





