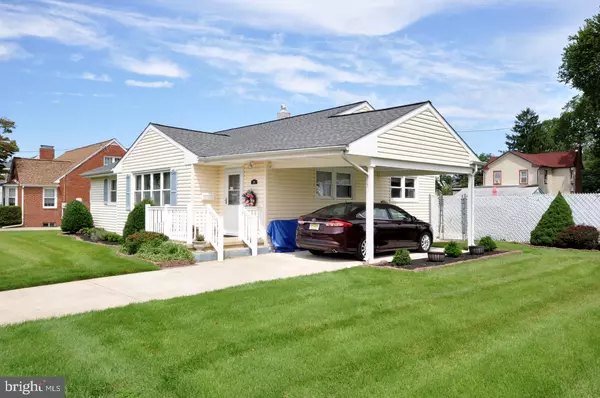$340,000
$310,000
9.7%For more information regarding the value of a property, please contact us for a free consultation.
301 W 3RD ST Florence, NJ 08518
3 Beds
2 Baths
1,382 SqFt
Key Details
Sold Price $340,000
Property Type Single Family Home
Sub Type Detached
Listing Status Sold
Purchase Type For Sale
Square Footage 1,382 sqft
Price per Sqft $246
Subdivision None Available
MLS Listing ID NJBL2051686
Sold Date 10/19/23
Style Ranch/Rambler
Bedrooms 3
Full Baths 2
HOA Y/N N
Abv Grd Liv Area 1,382
Originating Board BRIGHT
Year Built 1959
Annual Tax Amount $6,030
Tax Year 2022
Lot Size 9,997 Sqft
Acres 0.23
Lot Dimensions 100.00 x 100.00
Property Description
Multiple offers, NO showings. Welcome to this inviting rancher, nestled on a beautifully landscaped corner lot. Experience your own private sanctuary as you step into the expansive, fully fenced backyard, offering a serene space for relaxation. A thoughtfully designed built-in pool becomes your personal haven, providing ample room for leisure and entertaining. Upon entering through the front door, a small foyer ushers you into a space that effortlessly combines comfort and natural light. The spacious living room, illuminated by a generously sized windows, emanates a welcoming atmosphere. The bedrooms, each boasting comfortable proportions and ample closet space, are complemented by a well-maintained hall bath that brings practicality to everyday living. The dining room, with its inviting ambiance, creates the perfect backdrop for crafting lasting memories with loved ones. The kitchen offers plenty of space, complete with generous cabinet storage and a conveniently positioned pantry. An added touch of comfort awaits in the sunroom, where views of the inviting pool and lush backyard invite relaxation and laid-back gatherings. Venture into the finished basement, a versatile space brimming with potential. A generously sized bedroom with a full-wall closet offers versatility as a quiet den or a personalized theater room. A full bathroom with a walk-in shower, a functional laundry area, a convenient walk-in pantry, and a practical workshop round off this level. Having been meticulously maintained by a single owner, this home is poised to embrace new residents who value comfort and cherished moments.
Location
State NJ
County Burlington
Area Florence Twp (20315)
Zoning RESIDENTIAL
Rooms
Basement Partially Finished, Workshop
Main Level Bedrooms 3
Interior
Interior Features Entry Level Bedroom, Dining Area, Kitchen - Eat-In, Pantry, Window Treatments
Hot Water Natural Gas
Heating Forced Air
Cooling Central A/C
Heat Source Natural Gas
Exterior
Garage Spaces 3.0
Fence Rear
Pool Fenced, In Ground, Heated, Saltwater
Water Access N
Accessibility None
Total Parking Spaces 3
Garage N
Building
Story 1
Foundation Block
Sewer Public Sewer
Water Public
Architectural Style Ranch/Rambler
Level or Stories 1
Additional Building Above Grade, Below Grade
New Construction N
Schools
School District Florence Township Public Schools
Others
Senior Community No
Tax ID 15-00037-00013
Ownership Fee Simple
SqFt Source Assessor
Acceptable Financing Cash, Conventional, FHA
Listing Terms Cash, Conventional, FHA
Financing Cash,Conventional,FHA
Special Listing Condition Standard
Read Less
Want to know what your home might be worth? Contact us for a FREE valuation!

Our team is ready to help you sell your home for the highest possible price ASAP

Bought with Christine Barrett • RE/MAX Tri County

GET MORE INFORMATION





