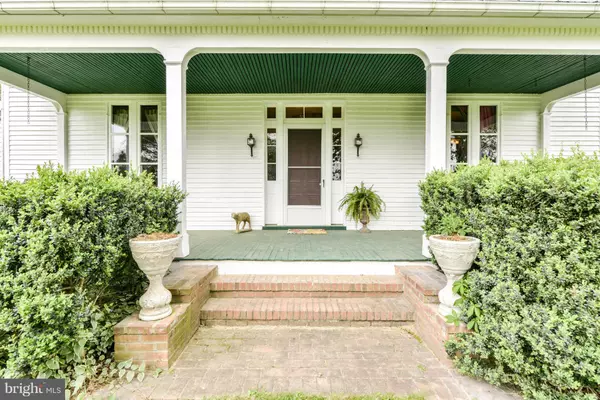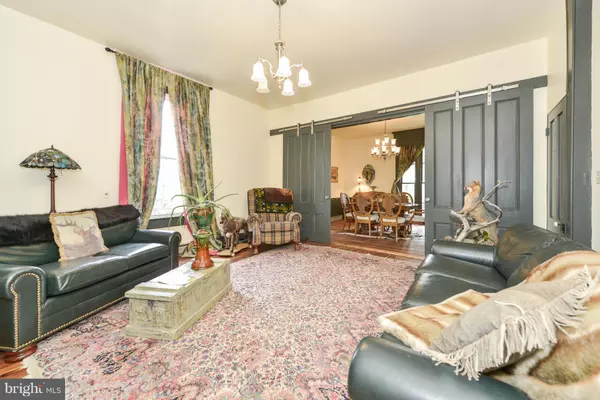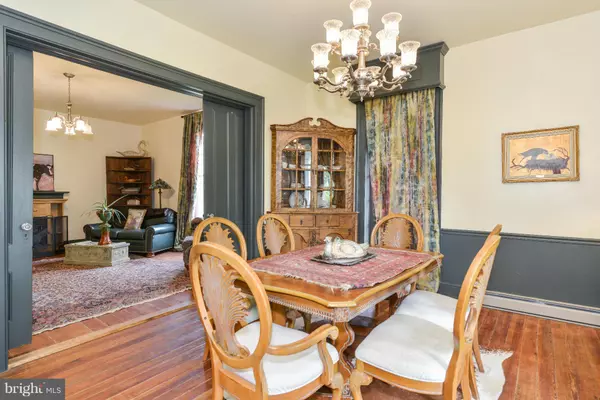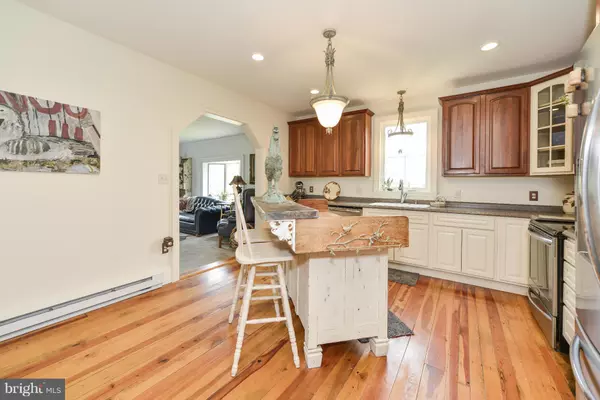$380,000
$375,000
1.3%For more information regarding the value of a property, please contact us for a free consultation.
5844 VALLEY PIKE Stephens City, VA 22655
4 Beds
2 Baths
3,700 SqFt
Key Details
Sold Price $380,000
Property Type Single Family Home
Sub Type Detached
Listing Status Sold
Purchase Type For Sale
Square Footage 3,700 sqft
Price per Sqft $102
Subdivision Stephens City
MLS Listing ID 1001331603
Sold Date 07/10/17
Style Farmhouse/National Folk
Bedrooms 4
Full Baths 2
HOA Y/N N
Abv Grd Liv Area 3,700
Originating Board MRIS
Year Built 1911
Annual Tax Amount $1,315
Tax Year 2016
Lot Size 4.150 Acres
Acres 4.15
Property Description
Still available to show! Countryside living with all the modern conveniences! 4 bd/2 bth farmhouse on 5+ acres of land (2 lots)! Boasting high ceilings, elegant foyer, natural light & numerous outbuildings including detached 2 car garage. Updates include freshly painted interior, new flooring, updated kitchen, laundry and newly installed bathroom. Convenient to I-81 & US Hwy 11
Location
State VA
County Frederick
Zoning RA
Rooms
Other Rooms Living Room, Dining Room, Primary Bedroom, Bedroom 2, Bedroom 3, Bedroom 4, Kitchen, Family Room, Foyer, Study, Laundry, Mud Room, Attic, Screened Porch
Basement Outside Entrance, Sump Pump, Other, Partial
Main Level Bedrooms 1
Interior
Interior Features Breakfast Area, Family Room Off Kitchen, Kitchen - Island, Dining Area, Double/Dual Staircase, Wood Floors, Entry Level Bedroom, Chair Railings, Window Treatments, Recessed Lighting, Floor Plan - Traditional, Floor Plan - Open
Hot Water Electric
Heating Baseboard, Wood Burn Stove
Cooling Window Unit(s)
Equipment Dishwasher, Dryer, Icemaker, Microwave, Oven/Range - Electric, Refrigerator, Washer, Water Heater
Fireplace N
Window Features Insulated,Screens,Storm,Wood Frame,Double Pane,Bay/Bow
Appliance Dishwasher, Dryer, Icemaker, Microwave, Oven/Range - Electric, Refrigerator, Washer, Water Heater
Heat Source Electric, Wood
Exterior
Exterior Feature Porch(es)
Parking Features Garage Door Opener, Garage - Front Entry
Garage Spaces 2.0
Water Access N
Roof Type Metal,Asphalt,Unknown
Street Surface Black Top,Paved,US Highway/Interstate
Accessibility Ramp - Main Level
Porch Porch(es)
Total Parking Spaces 2
Garage Y
Private Pool N
Building
Lot Description Additional Lot(s)
Story 3+
Foundation Crawl Space
Sewer Septic Exists
Water Public, Well
Architectural Style Farmhouse/National Folk
Level or Stories 3+
Additional Building Above Grade, Shed, Barn, Storage Barn/Shed
Structure Type 9'+ Ceilings,Dry Wall
New Construction N
Schools
Elementary Schools Middletown
High Schools Sherando
School District Frederick County Public Schools
Others
Senior Community No
Tax ID 25233 AND 25235
Ownership Fee Simple
Special Listing Condition Standard
Read Less
Want to know what your home might be worth? Contact us for a FREE valuation!

Our team is ready to help you sell your home for the highest possible price ASAP

Bought with Lillian M Triplett • Colony Realty
GET MORE INFORMATION





