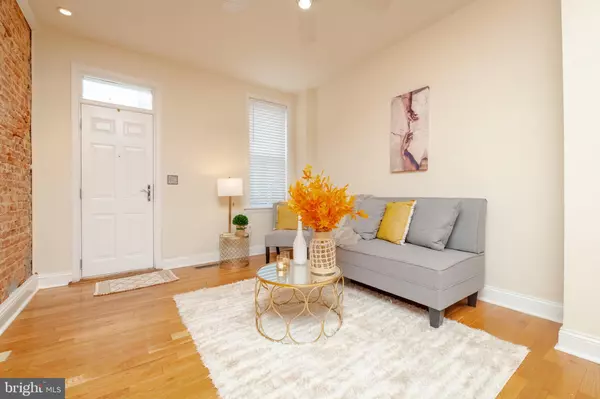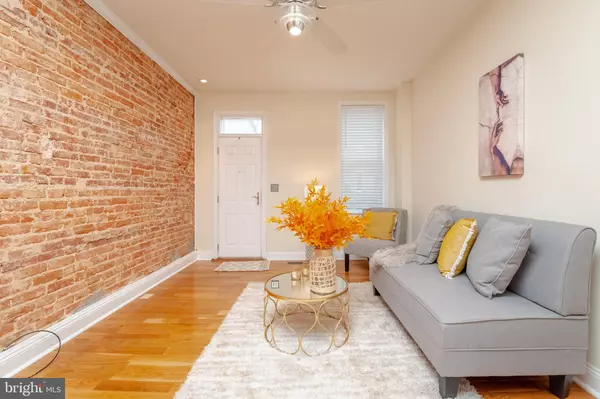$277,800
$269,900
2.9%For more information regarding the value of a property, please contact us for a free consultation.
3211 ODONNELL ST Baltimore, MD 21224
2 Beds
3 Baths
1,490 SqFt
Key Details
Sold Price $277,800
Property Type Townhouse
Sub Type Interior Row/Townhouse
Listing Status Sold
Purchase Type For Sale
Square Footage 1,490 sqft
Price per Sqft $186
Subdivision Canton
MLS Listing ID MDBA2100512
Sold Date 10/24/23
Style Federal
Bedrooms 2
Full Baths 2
Half Baths 1
HOA Y/N N
Abv Grd Liv Area 1,490
Originating Board BRIGHT
Year Built 1920
Annual Tax Amount $4,526
Tax Year 2023
Lot Size 1,125 Sqft
Acres 0.03
Property Description
Welcome to a classic Baltimore two bedroom, two and a half bath row house, in the well sought after Canton neighborhood! Just three blocks from the Canton Waterfront, The Canton Dog Park, and the ever-popular Odonnell Square with all the Restaurants, Bars, and Nightlife to enjoy.
Minutes away from Johns Hopkins, Canton Crossing, Brewers Hill, Highlandtown, Fells Point, Harbor East, and Major Highways of 95 and 895. The Main Level features high ceilings, hardwood floors, freshly painted, half bath, separate dining room, and large kitchen in the rear. The
upper-level features two ample sized primary suites with hardwood flooring and their own ensuites.
The lower level offers you ample storage. There is a rear stamped concrete patio for you to enjoy outdoor entertaining. Property had been Lead Paint Tested and is Lead Safe. This perfect location is ready for you. Why not make this your new home today?
Location
State MD
County Baltimore City
Zoning R-8
Rooms
Other Rooms Living Room, Dining Room, Primary Bedroom, Kitchen, Basement, Primary Bathroom
Basement Connecting Stairway, Full, Unfinished
Interior
Interior Features Kitchen - Table Space, Dining Area, Primary Bath(s), Wood Floors, Floor Plan - Open, Ceiling Fan(s), Formal/Separate Dining Room, Kitchen - Eat-In, Tub Shower
Hot Water Natural Gas
Heating Forced Air
Cooling Ceiling Fan(s), Central A/C
Equipment Dishwasher, Disposal, Exhaust Fan, Icemaker, Microwave, Oven/Range - Electric, Refrigerator, Washer/Dryer Stacked, Water Heater
Furnishings No
Fireplace N
Appliance Dishwasher, Disposal, Exhaust Fan, Icemaker, Microwave, Oven/Range - Electric, Refrigerator, Washer/Dryer Stacked, Water Heater
Heat Source Natural Gas
Laundry Main Floor, Has Laundry
Exterior
Exterior Feature Patio(s)
Water Access N
Accessibility Other
Porch Patio(s)
Garage N
Building
Story 3
Foundation Brick/Mortar
Sewer Public Sewer
Water Public
Architectural Style Federal
Level or Stories 3
Additional Building Above Grade, Below Grade
New Construction N
Schools
Elementary Schools Call School Board
Middle Schools Call School Board
High Schools Call School Board
School District Baltimore City Public Schools
Others
Pets Allowed Y
Senior Community No
Tax ID 0326056476 015
Ownership Ground Rent
SqFt Source Estimated
Horse Property N
Special Listing Condition Standard
Pets Allowed No Pet Restrictions
Read Less
Want to know what your home might be worth? Contact us for a FREE valuation!

Our team is ready to help you sell your home for the highest possible price ASAP

Bought with Jeannette A Westcott • Keller Williams Realty Centre
GET MORE INFORMATION





