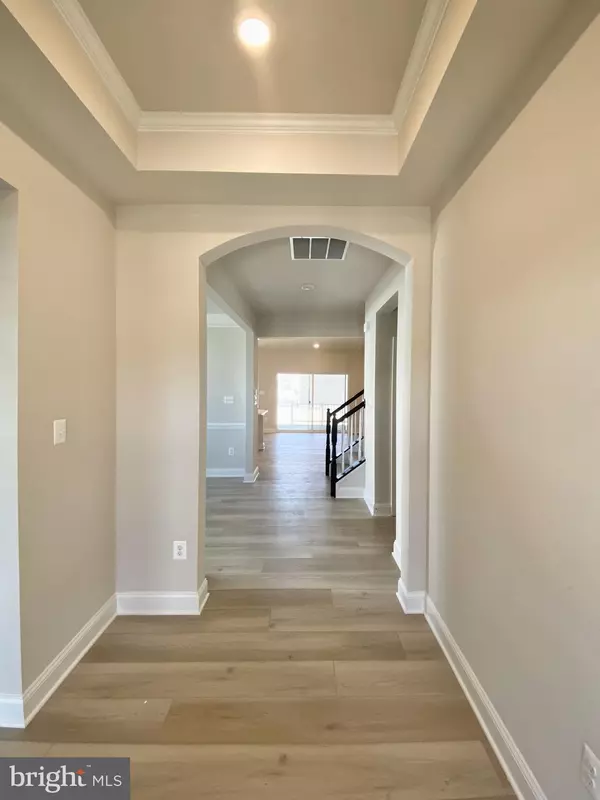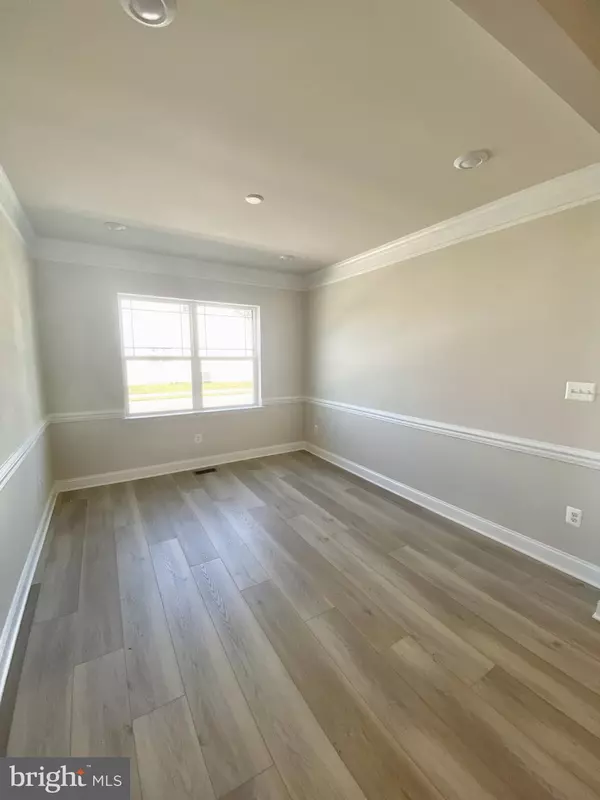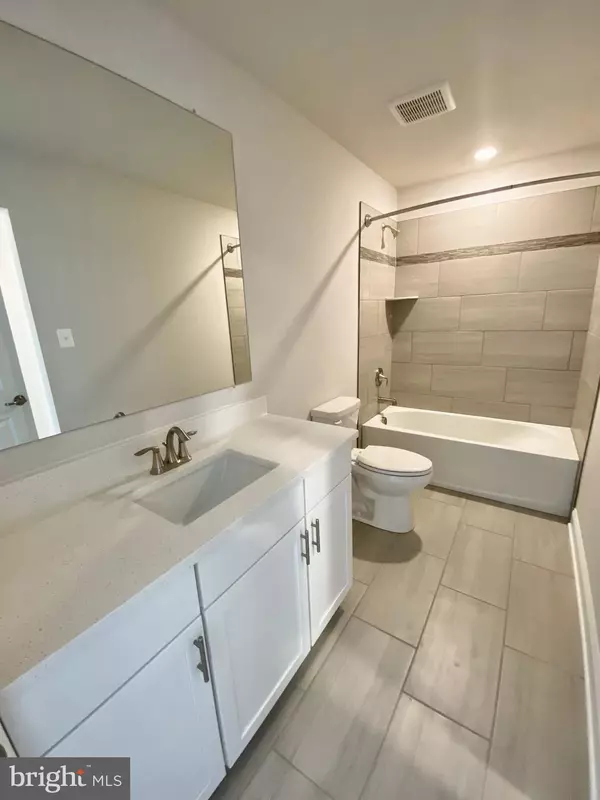$491,105
$459,990
6.8%For more information regarding the value of a property, please contact us for a free consultation.
37040 HAVELOCK CT Millsboro, DE 19966
3 Beds
3 Baths
2,500 SqFt
Key Details
Sold Price $491,105
Property Type Single Family Home
Sub Type Detached
Listing Status Sold
Purchase Type For Sale
Square Footage 2,500 sqft
Price per Sqft $196
Subdivision Plantation Lakes
MLS Listing ID DESU2036074
Sold Date 09/28/23
Style Coastal
Bedrooms 3
Full Baths 3
HOA Fees $341/mo
HOA Y/N Y
Abv Grd Liv Area 2,500
Originating Board BRIGHT
Annual Tax Amount $3,601
Tax Year 2022
Lot Size 7,405 Sqft
Acres 0.17
Lot Dimensions 0.00 x 0.00
Property Description
MOVE IN READY!!! This gorgeous 3-bedroom, 3-bathroom home is known as the Captiva Model. Upon entering the home, the foyer boasts beautiful 9’ tray ceilings. The Captiva model offers a 2-car garage, a porch with access from the owner’s suite, and a spacious bonus room located on the second floor. In addition to the sizeable and open floor plan kitchen and living space, there is an attached breakfast room. Don’t forget the formal Dining room that can easily be converted into a 4th bedroom, Den, or Office. Completing this model is a unfinished basement, which could add 900 square feet of living space if finished, not to mention another bathroom, to your home! Not only does the Captiva come with its own amenities, such as stainless-steel appliances, smart home features, and top-notch finishes, but the Plantation Lakes community does as well. Located in such a small vicinity, you have complete access to a beautiful and accredited 18-hole golf course, multiple swimming pools, a gym, and much more! You can’t forget about the award-winning clubhouse restaurant, The Landing Bar and Grill, and just a short distance from all Delaware beaches.
Location
State DE
County Sussex
Area Indian River Hundred (31008)
Zoning TN
Rooms
Other Rooms Dining Room, Kitchen, Great Room, Laundry, Bonus Room, Screened Porch
Basement Unfinished, Other, Rough Bath Plumb
Main Level Bedrooms 2
Interior
Interior Features Carpet, Combination Dining/Living, Combination Kitchen/Dining, Combination Kitchen/Living, Crown Moldings, Dining Area, Floor Plan - Open, Formal/Separate Dining Room, Kitchen - Gourmet, Kitchen - Island, Pantry, Primary Bath(s), Recessed Lighting, Stall Shower, Tub Shower, Walk-in Closet(s), Other
Hot Water Natural Gas
Heating Forced Air
Cooling Central A/C
Flooring Carpet, Ceramic Tile, Engineered Wood, Laminate Plank
Equipment Built-In Microwave, Dishwasher, Disposal, Oven - Self Cleaning, Oven - Single, Oven/Range - Gas, Refrigerator, Stainless Steel Appliances, Water Heater
Furnishings No
Fireplace N
Window Features Double Hung,Energy Efficient,Double Pane,Screens,Vinyl Clad
Appliance Built-In Microwave, Dishwasher, Disposal, Oven - Self Cleaning, Oven - Single, Oven/Range - Gas, Refrigerator, Stainless Steel Appliances, Water Heater
Heat Source Electric, Natural Gas
Laundry Main Floor
Exterior
Parking Features Additional Storage Area, Garage - Front Entry, Garage Door Opener, Inside Access
Garage Spaces 4.0
Amenities Available Bar/Lounge, Basketball Courts, Club House, Common Grounds, Community Center, Dining Rooms, Exercise Room, Fitness Center, Game Room, Golf Course, Jog/Walk Path, Meeting Room, Party Room, Pool - Outdoor, Putting Green, Tennis Courts, Tot Lots/Playground
Water Access N
View Golf Course, Pond
Roof Type Architectural Shingle,Pitched
Accessibility None
Attached Garage 2
Total Parking Spaces 4
Garage Y
Building
Story 2
Foundation Concrete Perimeter
Sewer Public Sewer
Water Public
Architectural Style Coastal
Level or Stories 2
Additional Building Above Grade, Below Grade
Structure Type 9'+ Ceilings,Dry Wall
New Construction Y
Schools
School District Indian River
Others
HOA Fee Include Common Area Maintenance,Health Club,Road Maintenance,Snow Removal,Trash
Senior Community No
Tax ID 133-16.00-2259.00
Ownership Fee Simple
SqFt Source Estimated
Acceptable Financing Cash, Conventional, FHA, USDA, VA
Horse Property N
Listing Terms Cash, Conventional, FHA, USDA, VA
Financing Cash,Conventional,FHA,USDA,VA
Special Listing Condition Standard
Read Less
Want to know what your home might be worth? Contact us for a FREE valuation!

Our team is ready to help you sell your home for the highest possible price ASAP

Bought with Stephanie Ann DePaolantonio • Iron Valley Real Estate at The Beach

GET MORE INFORMATION





