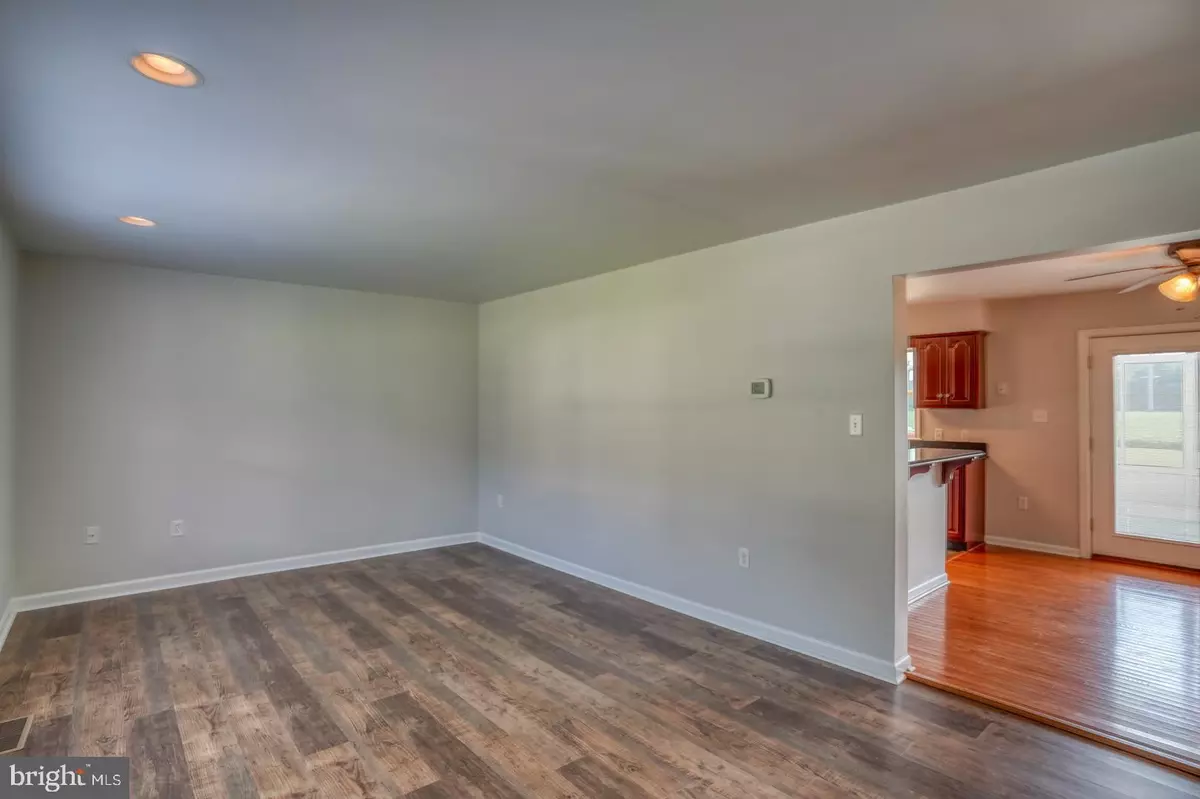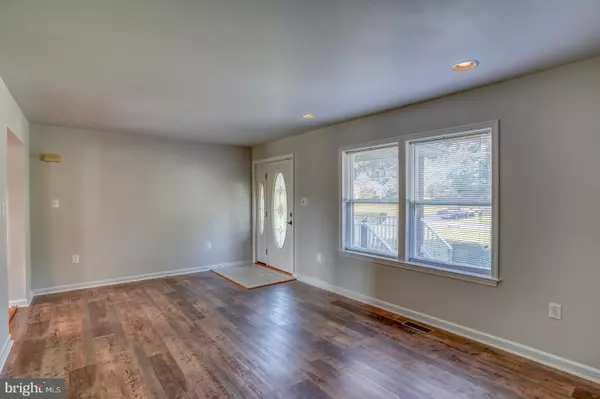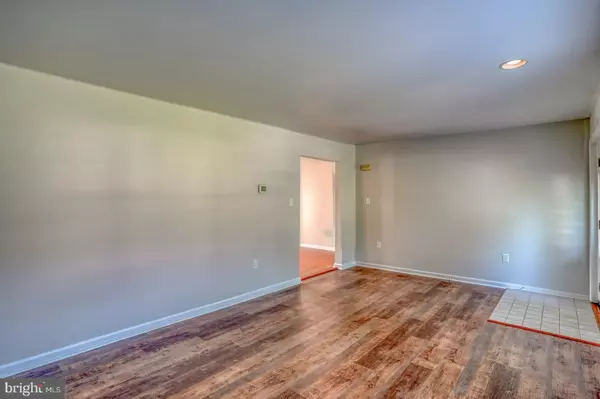$385,000
$399,900
3.7%For more information regarding the value of a property, please contact us for a free consultation.
19469 SHADY REST LN Milton, DE 19968
3 Beds
3 Baths
2,250 SqFt
Key Details
Sold Price $385,000
Property Type Single Family Home
Sub Type Detached
Listing Status Sold
Purchase Type For Sale
Square Footage 2,250 sqft
Price per Sqft $171
Subdivision Shady Rest Park
MLS Listing ID DESU2038338
Sold Date 10/20/23
Style Ranch/Rambler
Bedrooms 3
Full Baths 2
Half Baths 1
HOA Y/N N
Abv Grd Liv Area 2,250
Originating Board BRIGHT
Year Built 1995
Annual Tax Amount $1,837
Tax Year 2022
Lot Size 0.450 Acres
Acres 0.45
Lot Dimensions 105.00 x 190.00
Property Description
Looking for a charming and serene home in a rural setting, but still want to be just a few miles from the beach? Look no further! This delightful 3 bedroom, 2.5 bathroom home sits on a spacious .45 acre lot and boasts an array of desirable features. As you enter the home, you are greeted by a cozy living room with ample natural light that leads to a spacious eat-in kitchen with modern appliances and plenty of counter space for meal prep. The sunroom off the kitchen is a true highlight of the home, providing the perfect spot to relax and soak in the peaceful rural views.The primary bedroom suite features a spacious walk-in closet and en suite bathroom. Also in the home, you will find two additional bedrooms and a full bathroom, providing plenty of space for guests or family members. The large backyard is perfect for entertaining or enjoying outdoor activities with plenty of space to accommodate whatever additions you see fit. And with no HOA fees to worry about, you can truly make this property your own. Located just 6 miles from the beach, this home offers the best of both worlds - peaceful country living within easy reach of the ocean. Don't miss out on this incredible opportunity to own your own slice of paradise. Schedule your showing today!
Location
State DE
County Sussex
Area Lewes Rehoboth Hundred (31009)
Zoning AR-1
Rooms
Main Level Bedrooms 3
Interior
Interior Features Ceiling Fan(s), Combination Kitchen/Dining
Hot Water 60+ Gallon Tank, Electric
Heating Central
Cooling Central A/C
Flooring Bamboo, Hardwood, Vinyl, Tile/Brick
Equipment Dishwasher, Microwave, Oven/Range - Electric, Refrigerator, Washer - Front Loading, Dryer - Front Loading, Water Heater
Furnishings No
Appliance Dishwasher, Microwave, Oven/Range - Electric, Refrigerator, Washer - Front Loading, Dryer - Front Loading, Water Heater
Heat Source Geo-thermal
Exterior
Parking Features Garage - Front Entry
Garage Spaces 5.0
Utilities Available Cable TV
Water Access N
Roof Type Architectural Shingle
Accessibility None
Attached Garage 1
Total Parking Spaces 5
Garage Y
Building
Story 1
Foundation Crawl Space
Sewer On Site Septic, Capping Fill
Water Well
Architectural Style Ranch/Rambler
Level or Stories 1
Additional Building Above Grade, Below Grade
New Construction N
Schools
School District Cape Henlopen
Others
Senior Community No
Tax ID 334-09.00-27.00
Ownership Fee Simple
SqFt Source Assessor
Acceptable Financing Cash, Conventional, FHA, USDA, VA
Listing Terms Cash, Conventional, FHA, USDA, VA
Financing Cash,Conventional,FHA,USDA,VA
Special Listing Condition Standard
Read Less
Want to know what your home might be worth? Contact us for a FREE valuation!

Our team is ready to help you sell your home for the highest possible price ASAP

Bought with Lawryn Taylor Downes • The Watson Realty Group, LLC

GET MORE INFORMATION





