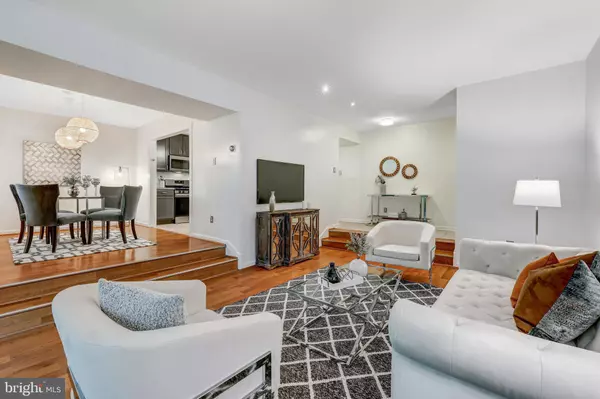$363,000
$363,000
For more information regarding the value of a property, please contact us for a free consultation.
1650 PARKCREST CIR #101 Reston, VA 20190
2 Beds
1 Bath
1,174 SqFt
Key Details
Sold Price $363,000
Property Type Condo
Sub Type Condo/Co-op
Listing Status Sold
Purchase Type For Sale
Square Footage 1,174 sqft
Price per Sqft $309
Subdivision Bentana Park
MLS Listing ID VAFX2146098
Sold Date 10/20/23
Style Contemporary
Bedrooms 2
Full Baths 1
Condo Fees $496/mo
HOA Fees $63/ann
HOA Y/N Y
Abv Grd Liv Area 1,174
Originating Board BRIGHT
Year Built 1973
Annual Tax Amount $3,797
Tax Year 2023
Property Description
Privacy, green-space and convenience await in this airy 1,150 sq. ft+ 2 bedroom/1 bathroom condo (+ covered carport parking) in popular Bentana Park, surrounded by woods yet walkable to the Wiehle-Reston East Metro Station (just 1 mile). When you first walk in, you’ll be captivated by the 10 ft. ceilings in the serene living room w/floor to ceiling glass sliding door leading to a private main level patio, facing trees and nature. The open kitchen to formal dining is an entertainer’s delight w/designer lighting, gas cooking, concrete counters and loads of cabinet space. The two bedrooms are both generously-sized w/ample closet space. Bathroom has been updated with subway tile tub/shower combo. Newer washer/dryer. This is Reston living at its finest, with that rare combination of accessibility to restaurants (Paisano’s and Puputella are both walkable), amenities (Tall Oaks Pool is around the corner) and nature, with the W&OD biking/running trail just blocks away and hiking trails practically at your doorstep. Quick access to Reston Town Center (2 miles away), Dulles Airport and Tysons Corner. The low condo fee goes a long way, with gas, electric, water/sewer/trash, common maintenance ALL included.
Location
State VA
County Fairfax
Zoning 370
Rooms
Other Rooms Living Room, Dining Room, Primary Bedroom, Bedroom 2, Kitchen, Bathroom 1
Main Level Bedrooms 2
Interior
Interior Features Dining Area, Entry Level Bedroom, Floor Plan - Traditional, Tub Shower, Upgraded Countertops, Breakfast Area, Combination Kitchen/Dining, Kitchen - Eat-In, Kitchen - Gourmet
Hot Water Natural Gas
Heating Forced Air
Cooling Central A/C
Flooring Engineered Wood, Carpet, Ceramic Tile
Equipment Built-In Microwave, Dishwasher, Energy Efficient Appliances, Oven/Range - Gas, Washer, Dryer
Fireplace N
Appliance Built-In Microwave, Dishwasher, Energy Efficient Appliances, Oven/Range - Gas, Washer, Dryer
Heat Source Natural Gas
Laundry Has Laundry
Exterior
Garage Spaces 2.0
Carport Spaces 1
Amenities Available Basketball Courts, Baseball Field, Bike Trail, Boat Ramp, Common Grounds, Community Center, Jog/Walk Path, Lake, Non-Lake Recreational Area, Picnic Area, Pool - Indoor, Pool - Outdoor, Reserved/Assigned Parking, Tennis Courts, Tot Lots/Playground
Water Access N
View Trees/Woods, Park/Greenbelt
Roof Type Other
Accessibility None
Total Parking Spaces 2
Garage N
Building
Story 1
Unit Features Garden 1 - 4 Floors
Foundation Permanent
Sewer Public Sewer
Water Public
Architectural Style Contemporary
Level or Stories 1
Additional Building Above Grade, Below Grade
New Construction N
Schools
Elementary Schools Forest Edge
Middle Schools Hughes
High Schools South Lakes
School District Fairfax County Public Schools
Others
Pets Allowed Y
HOA Fee Include Air Conditioning,Common Area Maintenance,Electricity,Heat,Gas,Lawn Maintenance,Management,Reserve Funds,Road Maintenance,Sewer,Snow Removal,Trash,Water
Senior Community No
Tax ID 0183 04051011B
Ownership Condominium
Special Listing Condition Standard
Pets Allowed Cats OK, Dogs OK
Read Less
Want to know what your home might be worth? Contact us for a FREE valuation!

Our team is ready to help you sell your home for the highest possible price ASAP

Bought with Bruce L Wertz • Cranford & Associates

GET MORE INFORMATION





