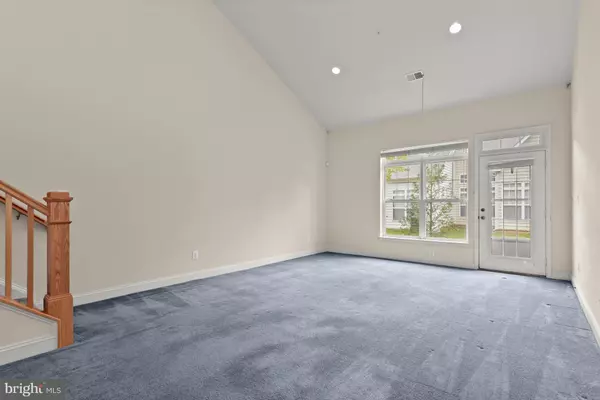$400,000
$415,000
3.6%For more information regarding the value of a property, please contact us for a free consultation.
7221 IVY BANK RD Laurel, MD 20707
3 Beds
2 Baths
1,400 SqFt
Key Details
Sold Price $400,000
Property Type Townhouse
Sub Type Interior Row/Townhouse
Listing Status Sold
Purchase Type For Sale
Square Footage 1,400 sqft
Price per Sqft $285
Subdivision Pines Of Laurel-Plat 13-
MLS Listing ID MDPG2087426
Sold Date 10/20/23
Style Colonial,Villa
Bedrooms 3
Full Baths 2
HOA Fees $252/mo
HOA Y/N Y
Abv Grd Liv Area 1,400
Originating Board BRIGHT
Year Built 2004
Annual Tax Amount $5,030
Tax Year 2022
Lot Size 3,037 Sqft
Acres 0.07
Property Description
Selling As Is. Estate Sale. Priced low for the updates needed. Most recent (7/14/2023) sold price for the similar sized house in the same Victoria Falls was $436,000. Roof replacements in 2018 (front) and 2020 (back). Beautiful and elegant brick front 2 level interior unit located in popular Victoria Falls! Situated on a great lot and close to the exceptional community center. This wonderful resort-style 55+ community offers residents an indoor lap salt water pool, outdoor pool, sauna, fitness room, library room, game rooms, billiard room, and ball room. That’s not all, residents are also afforded tennis courts, a 2.5 mile trail around the community, 3 ponds, gazebos- so many activities with opportunities to socialize with neighbors. Clean and well maintained community managed by the wonderful onsite manager and staff. This fantastic property offers well-curated living spaces with sophisticated moldings, lofty sun-filled windows, soaring vaulted ceilings, generous room sizes, and so much more. The idyllic picket fenced and covered front porch is a wonderful welcome to this elegant home. Anchored by the foyer is a bedroom or optional home office with French doors. Design meets comfort in the sought-after open floor plan seamlessly connecting the kitchen, dining, and living rooms. Inspire your inner chef in the kitchen with 42-inch cabinetry, breakfast area, and gas range. Conveniently, the kitchen also offers laundry room access and garage access. Ideal for entertaining and everyday comfort, the gathering spaces continue with the dining room, a space well-suited for both celebratory meals and weeknight fare. Further, the show stopping living room allows for large gatherings while retaining the intimacy and warmth reserved for family living; this bright and comfortable room highlights a dramatic vaulted ceiling with transom windows. The primary bedroom is a true sanctuary, boasting a spacious layout and a tranquil atmosphere. It features a walk-in closet, second closet, and an en-suite bath with a double vanity, soaking tub, and separate shower. The upper level hosts a third bedroom, room for the 3rd full bathroom with plumbing rough-ins, utility room with storage space, and a loft which presents opportunities for multiple uses to suit your lifestyle needs. Solar panels on the south facing rear roof (Leased) save your electric bills. New Smoke/Co combo alarms. Close proximity to I-95, I-295, Route 1, MD-200, Marc Train, and more!
Location
State MD
County Prince Georges
Zoning IE
Rooms
Other Rooms Living Room, Dining Room, Primary Bedroom, Bedroom 2, Bedroom 3, Kitchen, Foyer, Loft, Utility Room
Main Level Bedrooms 2
Interior
Interior Features Breakfast Area, Entry Level Bedroom, Floor Plan - Open, Kitchen - Eat-In, Kitchen - Table Space, Recessed Lighting, Soaking Tub, Sprinkler System, Walk-in Closet(s), Tub Shower, Carpet, Ceiling Fan(s), Combination Dining/Living, Crown Moldings, Dining Area
Hot Water Natural Gas
Heating Forced Air
Cooling Central A/C
Flooring Carpet, Vinyl
Equipment Dishwasher, Disposal, Dryer, Exhaust Fan, Icemaker, Oven/Range - Gas, Range Hood, Refrigerator, Washer, Oven - Single, Water Heater
Fireplace N
Window Features Transom,Screens,Double Pane,Vinyl Clad
Appliance Dishwasher, Disposal, Dryer, Exhaust Fan, Icemaker, Oven/Range - Gas, Range Hood, Refrigerator, Washer, Oven - Single, Water Heater
Heat Source Natural Gas
Laundry Main Floor, Dryer In Unit, Washer In Unit
Exterior
Parking Features Garage - Front Entry, Garage Door Opener
Garage Spaces 2.0
Amenities Available Billiard Room, Club House, Common Grounds, Community Center, Exercise Room, Jog/Walk Path, Meeting Room, Party Room, Pool - Indoor, Pool - Outdoor, Retirement Community, Sauna, Spa, Tennis Courts
Water Access N
View Garden/Lawn
Roof Type Shingle,Metal
Accessibility Level Entry - Main, 32\"+ wide Doors
Attached Garage 1
Total Parking Spaces 2
Garage Y
Building
Lot Description Landscaping
Story 2
Foundation Slab
Sewer Public Sewer
Water Public
Architectural Style Colonial, Villa
Level or Stories 2
Additional Building Above Grade, Below Grade
Structure Type 9'+ Ceilings,2 Story Ceilings,Dry Wall,Vaulted Ceilings
New Construction N
Schools
School District Prince George'S County Public Schools
Others
HOA Fee Include Common Area Maintenance,Lawn Care Front,Lawn Care Rear,Lawn Maintenance,Lawn Care Side,Management,Pool(s),Recreation Facility,Snow Removal,Trash
Senior Community Yes
Age Restriction 55
Tax ID 17103449071
Ownership Fee Simple
SqFt Source Assessor
Security Features Main Entrance Lock,Smoke Detector,Sprinkler System - Indoor
Special Listing Condition Standard
Read Less
Want to know what your home might be worth? Contact us for a FREE valuation!

Our team is ready to help you sell your home for the highest possible price ASAP

Bought with Kevin J Hammersmith • Berkshire Hathaway HomeServices PenFed Realty

GET MORE INFORMATION





