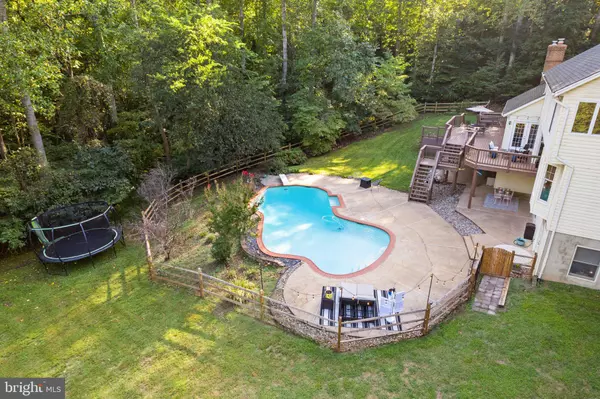$755,000
$749,900
0.7%For more information regarding the value of a property, please contact us for a free consultation.
5827 RIDGECREST AVE Warrenton, VA 20187
4 Beds
5 Baths
4,088 SqFt
Key Details
Sold Price $755,000
Property Type Single Family Home
Sub Type Detached
Listing Status Sold
Purchase Type For Sale
Square Footage 4,088 sqft
Price per Sqft $184
Subdivision Avalon Ests
MLS Listing ID VAFQ2009948
Sold Date 10/20/23
Style Colonial
Bedrooms 4
Full Baths 4
Half Baths 1
HOA Y/N N
Abv Grd Liv Area 3,417
Originating Board BRIGHT
Year Built 1994
Annual Tax Amount $6,563
Tax Year 2022
Lot Size 1.508 Acres
Acres 1.51
Property Description
Come home to your personal PARADISE in Avalon Estates! Just minutes from Warrenton/Gainesville, this gem is tucked away on a cul-de-sac in the Kettle Run High School district. The interior is gorgeous, but the tree-lined 1.51 acre lot w/private pool is the property's show-stopper! An entertainer's dream with multiple spaces to host inside and out! And for those who prefer a quieter scene, this property is an oasis - listen to the birds while enjoying morning coffee & watch the sunrise over your deck, or cozy up by the woodburning fireplace in the cooler months. Other highlights include: Neutral paint and refinished hardwood floors on main level; fantastic blend of traditional & contemporary floor plan w/ separate living, dining, office and gathering spaces; Cheery kitchen w/ breakfast nook overlooking backyard; 4 Spacious upper level bedrooms, including a second en suite w/private bath and bonus room; Primary Suite has new LVP flooring, HUGE walk-in closet w/ Closets By Design system, updated vanity/lighting; the basement has tons of room to play or host w/ a 4th full bath, rec room, and still maintains some storage space; Rear yard is fenced (Aprl 2022); Deck cleaned and stained (Sept 2023); Distribution Box/Headers (2021); Roof (2018); HVAC (2015) No HOA. Serene and beautiful. A true DREAM home!
Location
State VA
County Fauquier
Zoning R1
Rooms
Basement Daylight, Partial
Interior
Interior Features Breakfast Area, Combination Kitchen/Living, Family Room Off Kitchen, Floor Plan - Traditional, Formal/Separate Dining Room, Kitchen - Eat-In, Kitchen - Island, Primary Bath(s), Recessed Lighting, Stall Shower, Upgraded Countertops, Walk-in Closet(s), Wood Floors, Window Treatments
Hot Water Natural Gas
Heating Heat Pump - Gas BackUp
Cooling Heat Pump(s)
Flooring Wood, Luxury Vinyl Plank, Partially Carpeted, Tile/Brick
Equipment Dishwasher, Icemaker, Oven/Range - Electric, Range Hood, Refrigerator, Stainless Steel Appliances, Water Heater
Fireplace N
Appliance Dishwasher, Icemaker, Oven/Range - Electric, Range Hood, Refrigerator, Stainless Steel Appliances, Water Heater
Heat Source Electric, Natural Gas
Exterior
Water Access N
Roof Type Architectural Shingle
Accessibility None
Garage N
Building
Story 3
Foundation Concrete Perimeter
Sewer On Site Septic
Water Public
Architectural Style Colonial
Level or Stories 3
Additional Building Above Grade, Below Grade
Structure Type 9'+ Ceilings,2 Story Ceilings,Dry Wall
New Construction N
Schools
School District Fauquier County Public Schools
Others
Senior Community No
Tax ID 6994-98-0487
Ownership Fee Simple
SqFt Source Assessor
Special Listing Condition Standard
Read Less
Want to know what your home might be worth? Contact us for a FREE valuation!

Our team is ready to help you sell your home for the highest possible price ASAP

Bought with Joan D Campbell • Samson Properties

GET MORE INFORMATION





