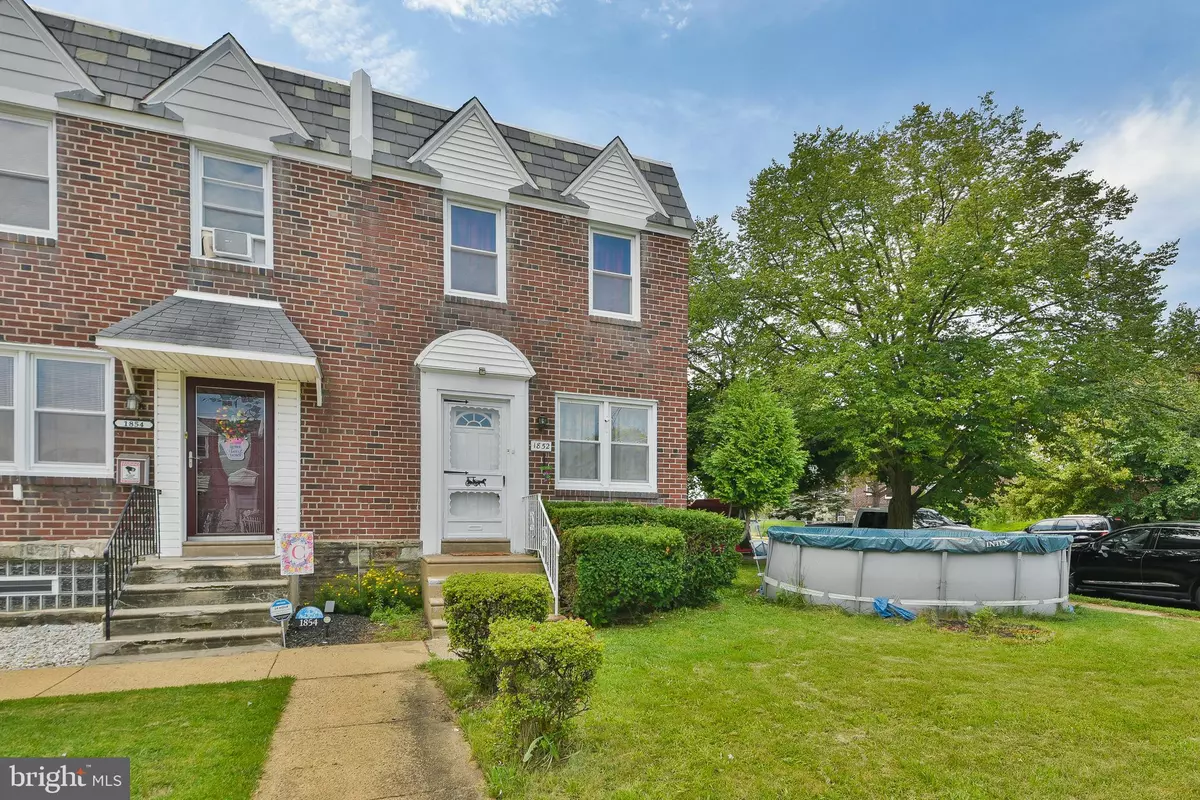$310,000
$310,000
For more information regarding the value of a property, please contact us for a free consultation.
1852 GLENDALE AVE Philadelphia, PA 19111
3 Beds
2 Baths
1,188 SqFt
Key Details
Sold Price $310,000
Property Type Single Family Home
Sub Type Twin/Semi-Detached
Listing Status Sold
Purchase Type For Sale
Square Footage 1,188 sqft
Price per Sqft $260
Subdivision Rhawnhurst
MLS Listing ID PAPH2266554
Sold Date 10/19/23
Style Traditional
Bedrooms 3
Full Baths 1
Half Baths 1
HOA Y/N N
Abv Grd Liv Area 1,188
Originating Board BRIGHT
Year Built 1960
Annual Tax Amount $2,911
Tax Year 2023
Lot Size 2,839 Sqft
Acres 0.07
Lot Dimensions 28.00 x 101.00
Property Description
Beautiful Corner home in the Rhawnhurst section of Northeast Philly. Featuring hardwood floors, updated kitchen and bath. kitchen with built-in microwave, dishwasher, breakfast nook and bar in kitchen area. Recessed lighting in the spacious living room and dining room complete the main level. Second floor features, 3 bedroom and 1 full bath. Finished full sized basement for additional living space, half bath and laundry area with New washer and Dryer and outside exit. New HAVAC system to be installed within the week, roof is new in 2020. Home offers plenty of outdoor space with side patio, Side yard with above ground pool, Patio, Private offstreet driveway for two car parking and fenced backyard with storage shed.
Location
State PA
County Philadelphia
Area 19111 (19111)
Zoning R5
Rooms
Other Rooms Living Room, Dining Room, Primary Bedroom, Bedroom 2, Kitchen, Bedroom 1, Other
Basement Full
Interior
Interior Features Kitchen - Eat-In
Hot Water Natural Gas
Heating Forced Air
Cooling Central A/C
Flooring Wood
Equipment Disposal
Fireplace N
Appliance Disposal
Heat Source Natural Gas
Laundry Basement
Exterior
Fence Other
Water Access N
Roof Type Flat
Accessibility None
Garage N
Building
Lot Description Corner
Story 2
Foundation Concrete Perimeter
Sewer Public Sewer
Water Public
Architectural Style Traditional
Level or Stories 2
Additional Building Above Grade, Below Grade
New Construction N
Schools
School District The School District Of Philadelphia
Others
Senior Community No
Tax ID 561279100
Ownership Fee Simple
SqFt Source Assessor
Acceptable Financing Conventional, VA, FHA 203(b)
Listing Terms Conventional, VA, FHA 203(b)
Financing Conventional,VA,FHA 203(b)
Special Listing Condition Standard
Read Less
Want to know what your home might be worth? Contact us for a FREE valuation!

Our team is ready to help you sell your home for the highest possible price ASAP

Bought with Arlande Pierre • Realty Mark Cityscape-Huntingdon Valley

GET MORE INFORMATION





