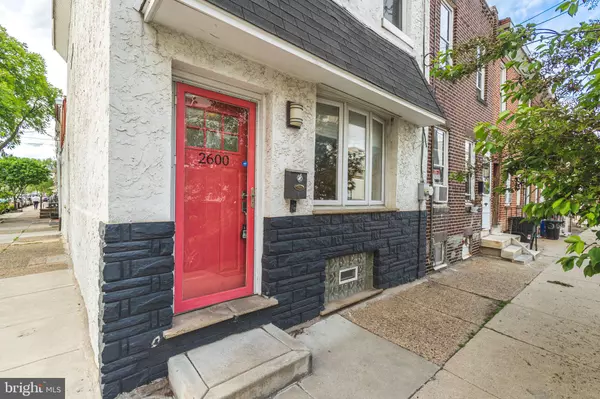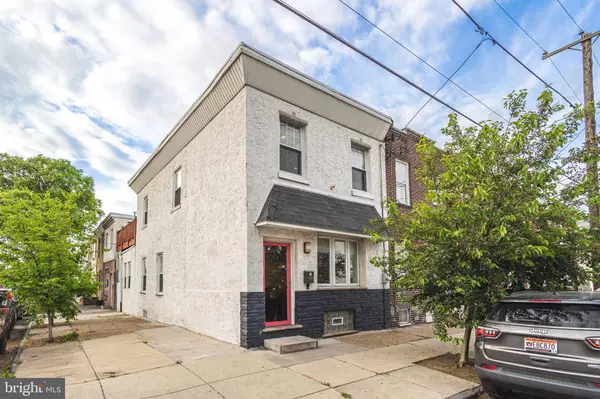$360,000
$369,000
2.4%For more information regarding the value of a property, please contact us for a free consultation.
2600 CEDAR ST Philadelphia, PA 19125
3 Beds
2 Baths
1,430 SqFt
Key Details
Sold Price $360,000
Property Type Townhouse
Sub Type Interior Row/Townhouse
Listing Status Sold
Purchase Type For Sale
Square Footage 1,430 sqft
Price per Sqft $251
Subdivision Fishtown
MLS Listing ID PAPH2238838
Sold Date 10/18/23
Style Straight Thru,Traditional
Bedrooms 3
Full Baths 2
HOA Y/N N
Abv Grd Liv Area 1,430
Originating Board BRIGHT
Year Built 1925
Annual Tax Amount $3,647
Tax Year 2023
Lot Size 864 Sqft
Acres 0.02
Lot Dimensions 16.00 x 54.00
Property Description
Discover what it's like to live in one of the most remarkable areas of Philadelphia! Unique and Vibrant the area continues to grow and excite. This beautiful end unit townhome is over 1400 Square feet with a 16ft wide lot that fits a great prototype of size and function for city living. Open concept and transition from living to dining, contemporary and modern finishes in each room. Solid hard wood flooring and recessed lighting spans the entire home. Windows in every section of the home for great natural light to shine through. White kitchen palate, shaker cabinets, granite counters, stainless steel appliances. 3 Large bedrooms along with 2 full bathrooms. Primary bedroom with en-suite bath light subway tiled and vanity. Private deck to dine, or relax and lounge morning or night. Central air heating and cooling, basement washer dryer, and plenty of storage - much needed for city life. A great home in an amazing community full of small businesses, and one of the most expansive commercial corridors in the city. Aramingo Square park, Cione playground, Little Susies coffee, green rock Tavern, Stocks bakery, cook and shaker, fishtown crossing, and frankford girard intersect. In all directions you have shops, restaurants, parks, and transit at your fingertips!
Location
State PA
County Philadelphia
Area 19125 (19125)
Zoning RSA5
Direction East
Rooms
Other Rooms Living Room, Dining Room, Kitchen, Family Room, Laundry
Basement Sump Pump, Unfinished
Main Level Bedrooms 1
Interior
Hot Water Natural Gas
Heating Central
Cooling Central A/C
Flooring Hardwood
Equipment Built-In Microwave, Dishwasher, Dryer, Oven/Range - Gas, Refrigerator, Stove, Washer
Fireplace N
Appliance Built-In Microwave, Dishwasher, Dryer, Oven/Range - Gas, Refrigerator, Stove, Washer
Heat Source Natural Gas
Exterior
Exterior Feature Deck(s), Patio(s)
Water Access N
View City
Roof Type Rubber,Shingle
Accessibility None
Porch Deck(s), Patio(s)
Garage N
Building
Story 2
Foundation Other
Sewer Public Sewer
Water Public
Architectural Style Straight Thru, Traditional
Level or Stories 2
Additional Building Above Grade, Below Grade
New Construction N
Schools
School District The School District Of Philadelphia
Others
Pets Allowed Y
Senior Community No
Tax ID 312038100
Ownership Fee Simple
SqFt Source Assessor
Security Features Carbon Monoxide Detector(s),Security System,Smoke Detector
Special Listing Condition Standard
Pets Allowed No Pet Restrictions
Read Less
Want to know what your home might be worth? Contact us for a FREE valuation!

Our team is ready to help you sell your home for the highest possible price ASAP

Bought with Michael Johnston • RE/MAX One Realty

GET MORE INFORMATION





