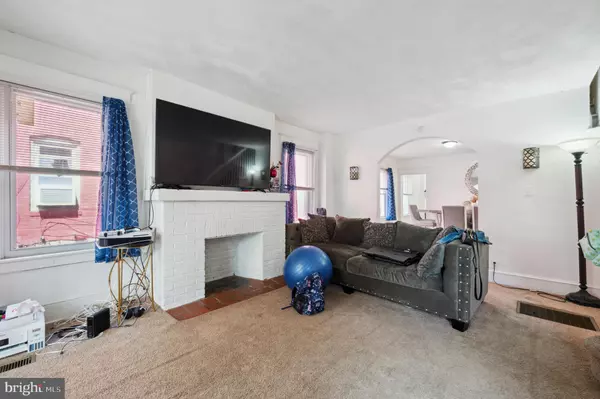$125,000
$125,000
For more information regarding the value of a property, please contact us for a free consultation.
1613 EDGMONT AVE Chester, PA 19013
3 Beds
1 Bath
1,652 SqFt
Key Details
Sold Price $125,000
Property Type Single Family Home
Sub Type Twin/Semi-Detached
Listing Status Sold
Purchase Type For Sale
Square Footage 1,652 sqft
Price per Sqft $75
Subdivision Chester Hts
MLS Listing ID PADE2053068
Sold Date 10/18/23
Style Straight Thru
Bedrooms 3
Full Baths 1
HOA Y/N N
Abv Grd Liv Area 1,652
Originating Board BRIGHT
Year Built 1917
Annual Tax Amount $168
Tax Year 2023
Lot Size 2,178 Sqft
Acres 0.05
Lot Dimensions 23.00 x 108.00
Property Description
Welcome to this end unit townhome dressed in a sturdy brick exterior. As you step inside, you'll be greeted by an enclosed sunroom, perfect for unloading your belongings from the day or for a small playroom. The main floor unfolds to reveal a living room featuring carpeting and a wood-burning fireplace to keep warm on cool nights. Adjacent, you'll find a dining room with carpeted floors, a convenient storage closet, and a generously sized window allowing natural light to flood the space. The adjacent eat-in kitchen boasts durable wood cabinets, tiled floors, and an electric cooktop for all your culinary needs. This kitchen also offers direct access to the backyard, making outdoor gatherings a breeze. Upstairs, the second floor comprises three bedrooms and a full bathroom, offering comfortable living spaces for you or potential tenants. The unfinished walkout basement provides excellent storage space to suit your needs. The gas hot water heater, heating & AC system, windows & kitchen were all replaced in 2016 during recent ownership. Whether you're seeking an income-generating property or a place to call home, this presents an excellent opportunity to add your personal touch. Don't miss out on the potential this home offers for both additional income and personal use. Schedule a tour today!
Location
State PA
County Delaware
Area City Of Chester (10449)
Zoning RES
Rooms
Other Rooms Living Room, Dining Room, Bedroom 2, Bedroom 3, Kitchen, Bedroom 1, Other
Basement Unfinished, Walkout Stairs
Interior
Interior Features Kitchen - Eat-In, Carpet
Hot Water Electric
Heating Forced Air
Cooling Central A/C
Fireplaces Number 1
Fireplaces Type Non-Functioning
Equipment Oven - Single
Fireplace Y
Window Features Double Pane
Appliance Oven - Single
Heat Source Natural Gas
Laundry Basement
Exterior
Parking Features Garage - Rear Entry
Garage Spaces 1.0
Water Access N
Street Surface Alley
Accessibility None
Road Frontage Private, Public
Total Parking Spaces 1
Garage Y
Building
Lot Description Level
Story 2
Foundation Stone
Sewer Public Sewer
Water Public
Architectural Style Straight Thru
Level or Stories 2
Additional Building Above Grade, Below Grade
New Construction N
Schools
School District Chester-Upland
Others
Senior Community No
Tax ID 49-01-01735-00
Ownership Fee Simple
SqFt Source Assessor
Acceptable Financing Cash, Conventional
Horse Property N
Listing Terms Cash, Conventional
Financing Cash,Conventional
Special Listing Condition Standard
Read Less
Want to know what your home might be worth? Contact us for a FREE valuation!

Our team is ready to help you sell your home for the highest possible price ASAP

Bought with Matin Haghkar • RE/MAX Plus
GET MORE INFORMATION





