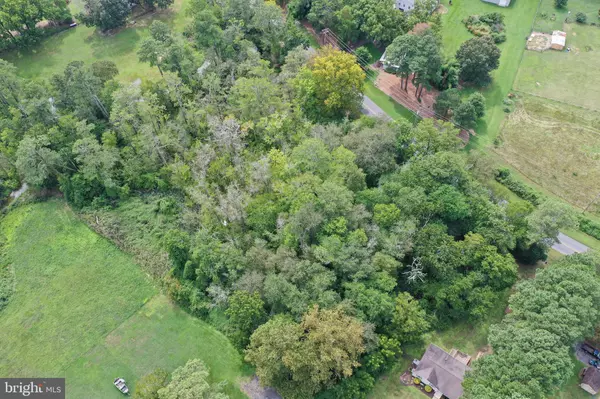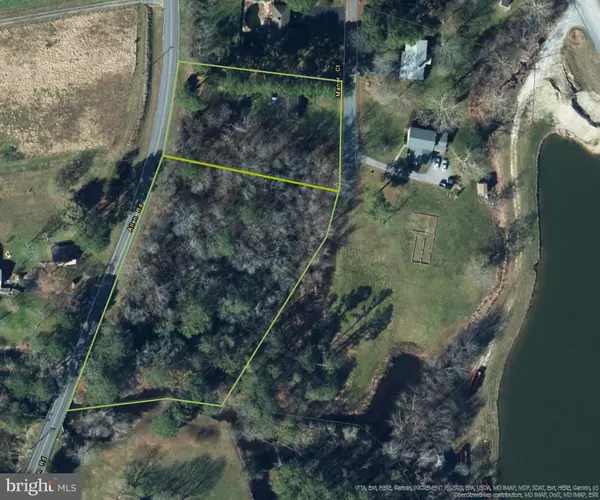$245,000
$245,000
For more information regarding the value of a property, please contact us for a free consultation.
14020 MANOR CT Princess Anne, MD 21853
3 Beds
2 Baths
1,214 SqFt
Key Details
Sold Price $245,000
Property Type Single Family Home
Sub Type Detached
Listing Status Sold
Purchase Type For Sale
Square Footage 1,214 sqft
Price per Sqft $201
Subdivision Heritage Estates
MLS Listing ID MDSO2003672
Sold Date 10/18/23
Style Ranch/Rambler,Contemporary
Bedrooms 3
Full Baths 2
HOA Y/N N
Abv Grd Liv Area 1,214
Originating Board BRIGHT
Year Built 1997
Annual Tax Amount $1,489
Tax Year 2022
Lot Size 2.570 Acres
Acres 2.57
Lot Dimensions 0.00 x 0.00
Property Description
Updated 3BR/2BA contemporary ranch on 2.57+ ACRES on culdesac backing to trees. 2 parcels included in sale - Lot 3 and Parcel A. Adorable neighborhood off of Allen Rd in Eden - 10 minutes to Downtown Sby, quick minute to the bypass. Bright and sunny living room with new handsome and durable LVP flooring. Combination kitchen and dining room with ceramic tile flooring, access to the deck overlooking your expansive yard, and 1-car detached garage w/storage/workshop space. Primary bedroom w/new carpet, deep closet w/built-ins, gorgeous full, en-suite bath - tile floor, custom vanity and shelving, large, custom tile-surround step-in shower. 2 additional bedrooms with new carpet and generous closets. 2nd full bath with new LVP flooring, tub/shower combo, and a laundry room w/cabinetry and washer/dryer included. Outdoors - cozy up around the firepit, or relax on the deck. Ample parking in your long driveway. HVAC was updated 2 years ago - includes warm propane heat. This one won't last - call today! Sizes, taxes approximate.
Location
State MD
County Somerset
Area Somerset West Of Rt-13 (20-01)
Zoning R-1
Rooms
Other Rooms Living Room, Dining Room, Primary Bedroom, Bedroom 2, Bedroom 3, Kitchen, Laundry, Bathroom 2, Primary Bathroom
Main Level Bedrooms 3
Interior
Interior Features Dining Area, Carpet, Ceiling Fan(s), Combination Kitchen/Dining, Kitchen - Eat-In
Hot Water Electric
Heating Forced Air
Cooling Central A/C, Ceiling Fan(s)
Flooring Luxury Vinyl Plank, Carpet, Ceramic Tile
Equipment Dishwasher, Dryer, Oven/Range - Electric, Range Hood, Refrigerator, Washer, Water Conditioner - Owned
Furnishings No
Appliance Dishwasher, Dryer, Oven/Range - Electric, Range Hood, Refrigerator, Washer, Water Conditioner - Owned
Heat Source Propane - Leased
Laundry Dryer In Unit, Main Floor, Has Laundry, Washer In Unit
Exterior
Exterior Feature Deck(s)
Parking Features Garage - Front Entry, Additional Storage Area
Garage Spaces 7.0
Water Access N
View Garden/Lawn, Trees/Woods
Roof Type Shingle
Accessibility 2+ Access Exits
Porch Deck(s)
Total Parking Spaces 7
Garage Y
Building
Lot Description Additional Lot(s), Backs to Trees, Cleared, Cul-de-sac, Front Yard, No Thru Street, Partly Wooded, Premium, Rear Yard
Story 1
Foundation Crawl Space
Sewer On Site Septic
Water Well
Architectural Style Ranch/Rambler, Contemporary
Level or Stories 1
Additional Building Above Grade, Below Grade
New Construction N
Schools
Elementary Schools Princess Anne
Middle Schools Greenwood
High Schools Washington
School District Somerset County Public Schools
Others
Senior Community No
Tax ID 2001015761
Ownership Fee Simple
SqFt Source Estimated
Acceptable Financing Cash, Conventional, FHA, Rural Development, USDA, VA
Listing Terms Cash, Conventional, FHA, Rural Development, USDA, VA
Financing Cash,Conventional,FHA,Rural Development,USDA,VA
Special Listing Condition Standard
Read Less
Want to know what your home might be worth? Contact us for a FREE valuation!

Our team is ready to help you sell your home for the highest possible price ASAP

Bought with Virginia Malone • Coldwell Banker Realty
GET MORE INFORMATION





