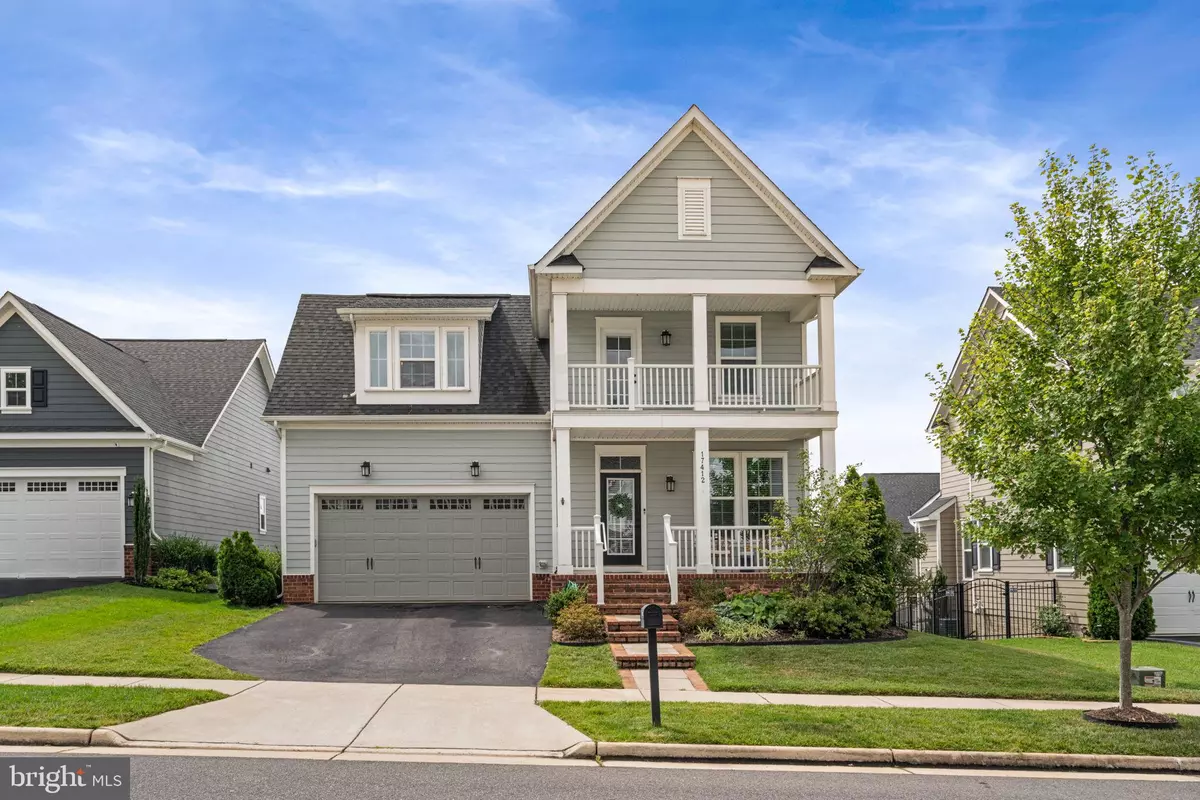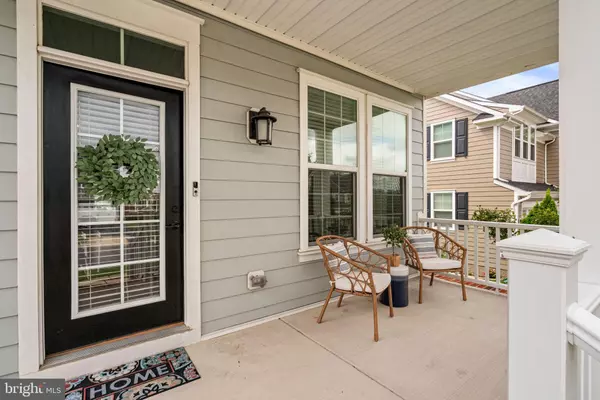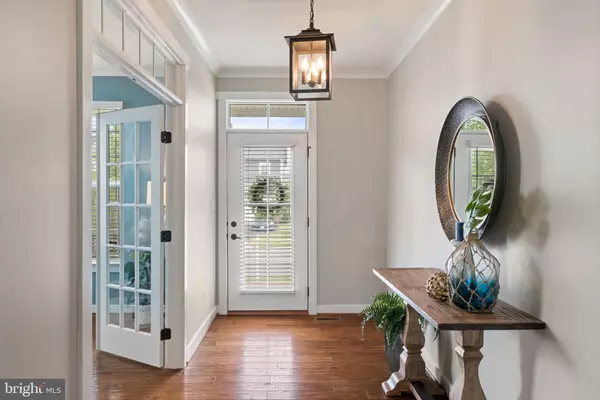$865,000
$865,000
For more information regarding the value of a property, please contact us for a free consultation.
17412 SPRING CRESS DR Dumfries, VA 22026
5 Beds
5 Baths
4,085 SqFt
Key Details
Sold Price $865,000
Property Type Single Family Home
Sub Type Detached
Listing Status Sold
Purchase Type For Sale
Square Footage 4,085 sqft
Price per Sqft $211
Subdivision Potomac Shores
MLS Listing ID VAPW2055050
Sold Date 10/17/23
Style Craftsman
Bedrooms 5
Full Baths 4
Half Baths 1
HOA Fees $180/mo
HOA Y/N Y
Abv Grd Liv Area 3,210
Originating Board BRIGHT
Year Built 2017
Annual Tax Amount $8,914
Tax Year 2022
Lot Size 7,609 Sqft
Acres 0.17
Property Description
Welcome to this stunning Craftsman-style home, located in the highly desirable Potomac Shores community! As soon as you arrive, the grand double porch front and 10-foot ceilings will take your breath away. Step inside and be enchanted by the beautiful real wood wide plank flooring, deep moldings, grand stairwell with classic wood steps, and large balusters for added character. The study at the front of the home overlooks a quiet cul de sac – perfect for those who need some peace and quiet! Entertain with ease in the formal dining room - perfect for hosting family gatherings & celebrations - while admiring special touches like shiplap around the fireplace and custom bookcases in the family room that make it truly unique. The stunning kitchen is a true centerpiece of this home, boasting an enormous island plus plenty of cabinets – perfect for preparing meals or hosting dinner parties. Head outside to find a two-tone trex deck complete with lighted stairs, a large patio area, a custom storage shed, an irrigation system, and a fence – all designed to maximize your outdoor enjoyment. Upstairs you'll find three full bathrooms plus guest rooms plus a luxurious primary suite with double walk-in closets; including a soaking tub & split vanities that make it feel like your own private oasis! And if you need more space there's plenty of opportunity to add media/exercise rooms down into the lower level which also features additional bedrooms & baths - perfect for overnight visitors or extended family members - plus plenty of storage options throughout. The home also has a full interior fire suppression system that will give buyers peace of mind and keep homeowners insurance costs low. The home was built with the energy star program and features low e-lite windows. The new owner will have the protection of the remaining ten-year structural warranty as well. Potomac Shores is a lifestyle community. The HOA fees included high-speed internet, a gym, pools, trash, walking trails, and a full schedule of social functions put on by the Potomac Shores social committee. Don't miss out come experience luxury living at its finest; come see this remarkable home today!
Location
State VA
County Prince William
Zoning PMR
Direction Southwest
Rooms
Other Rooms Dining Room, Primary Bedroom, Bedroom 2, Bedroom 4, Kitchen, Game Room, Family Room, Foyer, Laundry, Office, Recreation Room, Storage Room, Bathroom 2, Bathroom 3, Primary Bathroom, Full Bath, Half Bath
Basement Daylight, Full, Partially Finished, Space For Rooms, Walkout Level
Interior
Interior Features Built-Ins, Carpet, Ceiling Fan(s), Crown Moldings, Dining Area, Family Room Off Kitchen, Floor Plan - Open, Kitchen - Gourmet, Kitchen - Island, Formal/Separate Dining Room, Recessed Lighting, Soaking Tub, Sprinkler System, Walk-in Closet(s), Wood Floors
Hot Water Natural Gas
Cooling Central A/C, Energy Star Cooling System, Programmable Thermostat, Zoned
Flooring Hardwood, Carpet
Fireplaces Number 1
Fireplaces Type Gas/Propane
Equipment Built-In Microwave, Cooktop, Dishwasher, Disposal, Energy Efficient Appliances, Exhaust Fan, Microwave, Oven - Wall, Refrigerator, Stainless Steel Appliances, Water Heater
Furnishings No
Fireplace Y
Window Features Energy Efficient,Low-E,Screens
Appliance Built-In Microwave, Cooktop, Dishwasher, Disposal, Energy Efficient Appliances, Exhaust Fan, Microwave, Oven - Wall, Refrigerator, Stainless Steel Appliances, Water Heater
Heat Source Natural Gas
Laundry Upper Floor
Exterior
Exterior Feature Patio(s), Deck(s)
Parking Features Garage Door Opener, Inside Access, Garage - Front Entry
Garage Spaces 4.0
Fence Aluminum, Rear
Utilities Available Under Ground
Amenities Available Basketball Courts, Common Grounds, Fitness Center, Golf Course Membership Available, Jog/Walk Path, Meeting Room, Pier/Dock, Pool - Outdoor, Tennis Courts, Tot Lots/Playground
Water Access N
Roof Type Asphalt
Street Surface Black Top
Accessibility None
Porch Patio(s), Deck(s)
Road Frontage Public
Attached Garage 2
Total Parking Spaces 4
Garage Y
Building
Lot Description Interior, No Thru Street, Rear Yard, Cul-de-sac
Story 3
Foundation Concrete Perimeter, Slab
Sewer Public Sewer
Water Public
Architectural Style Craftsman
Level or Stories 3
Additional Building Above Grade, Below Grade
Structure Type 9'+ Ceilings
New Construction N
Schools
Elementary Schools Covington-Harper
Middle Schools Potomac Shores
High Schools Potomac
School District Prince William County Public Schools
Others
HOA Fee Include High Speed Internet,Pool(s),Recreation Facility,Reserve Funds
Senior Community No
Tax ID 8289-84-3553
Ownership Fee Simple
SqFt Source Assessor
Acceptable Financing Conventional, Cash, VA, FHA
Horse Property N
Listing Terms Conventional, Cash, VA, FHA
Financing Conventional,Cash,VA,FHA
Special Listing Condition Standard
Read Less
Want to know what your home might be worth? Contact us for a FREE valuation!

Our team is ready to help you sell your home for the highest possible price ASAP

Bought with Jennifer A Thomas • Redfin Corporation
GET MORE INFORMATION





