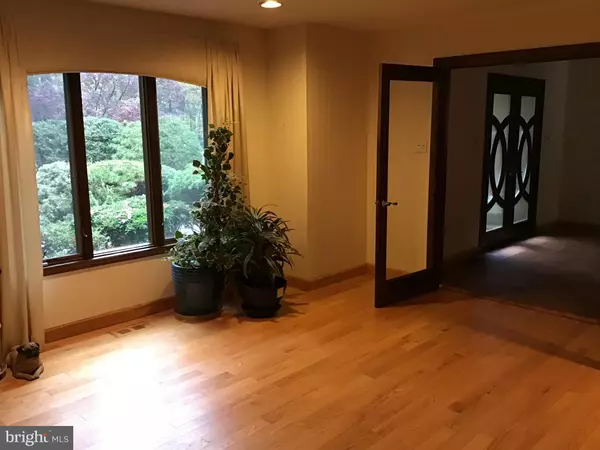$555,000
$545,000
1.8%For more information regarding the value of a property, please contact us for a free consultation.
6 GRISTMILL CT Medford, NJ 08055
4 Beds
3 Baths
3,284 SqFt
Key Details
Sold Price $555,000
Property Type Single Family Home
Sub Type Detached
Listing Status Sold
Purchase Type For Sale
Square Footage 3,284 sqft
Price per Sqft $169
Subdivision Grist Mill
MLS Listing ID NJBL2035576
Sold Date 10/16/23
Style Colonial,Contemporary
Bedrooms 4
Full Baths 2
Half Baths 1
HOA Y/N N
Abv Grd Liv Area 3,284
Originating Board BRIGHT
Year Built 1978
Annual Tax Amount $12,142
Tax Year 2022
Lot Size 0.578 Acres
Acres 0.58
Lot Dimensions 0.00 x 0.00
Property Description
Seller's are Motivated!! Don't let this one pass you by, come and tour this spacious
4 bedroom, 2.5 bath home is located on a quiet cul-de-sac in the Gristmill section of Medford. Enter through the new custom double front doors in to the large foyer with ceramic tile flooring. To the right of the the foyer are French doors leading to the formal living room and formal dining room with hardwood floors and recessed lighting. The eat-in kitchen with tile floors also features custom Formica cabinets with marble counter tops, new dishwasher, new gas stove and new microwave. There are sliding glass doors that lead to the deck out back. Family room has a brick wall wood burning fireplace and has sliding glass doors out to the patio and backyard. Also on the main floor you'll find a half bath, laundry room and bonus room with 2 sets of double Pella doors, recessed lighting and ceramic tile flooring. This room could be used for an office, playroom, bedroom or whatever you would like. The primary bedroom has hardwood flooring and recessed lighting. There is a full bathroom and a very large walk-in closet. Also on this floors are 3 more large bedrooms all with hardwood floors and recessed lighting, another full bath, hall linen closet and pull down attic with some flooring. Fully finished basement was freshly painted and has new flooring for more living space. New basement windows and large closet space for more storage. Backyard has a in-ground pool being sold "as-is" with all pool supplies and Rubbermaid chest to store them. Wooded private backyard has a patio and deck, great for outdoor entertaining. There is also a new roof and new water conditioner. This home is being sold As-Is .
Location
State NJ
County Burlington
Area Medford Twp (20320)
Zoning RES
Rooms
Other Rooms Living Room, Dining Room, Primary Bedroom, Bedroom 2, Bedroom 3, Bedroom 4, Kitchen, Family Room, Foyer, Great Room, Laundry
Basement Fully Finished, Heated
Interior
Interior Features Attic, Ceiling Fan(s), Formal/Separate Dining Room, Kitchen - Eat-In, Walk-in Closet(s), Tub Shower, Recessed Lighting, Upgraded Countertops, Window Treatments, Wood Floors, Attic/House Fan, Family Room Off Kitchen, Floor Plan - Traditional, Kitchen - Island, Laundry Chute, Primary Bath(s), Stall Shower
Hot Water 60+ Gallon Tank, Natural Gas
Heating Forced Air
Cooling Central A/C, Ceiling Fan(s)
Flooring Ceramic Tile, Hardwood
Fireplaces Number 1
Fireplaces Type Brick, Fireplace - Glass Doors, Wood
Equipment Built-In Microwave, Built-In Range, Dishwasher, Disposal, Dryer - Front Loading, Dryer - Gas, Energy Efficient Appliances, ENERGY STAR Clothes Washer, ENERGY STAR Dishwasher, ENERGY STAR Refrigerator, Exhaust Fan, Icemaker, Instant Hot Water, Oven - Self Cleaning, Oven/Range - Gas, Refrigerator, Six Burner Stove, Washer - Front Loading, Water Heater - High-Efficiency
Furnishings No
Fireplace Y
Window Features Double Pane,Energy Efficient,Wood Frame
Appliance Built-In Microwave, Built-In Range, Dishwasher, Disposal, Dryer - Front Loading, Dryer - Gas, Energy Efficient Appliances, ENERGY STAR Clothes Washer, ENERGY STAR Dishwasher, ENERGY STAR Refrigerator, Exhaust Fan, Icemaker, Instant Hot Water, Oven - Self Cleaning, Oven/Range - Gas, Refrigerator, Six Burner Stove, Washer - Front Loading, Water Heater - High-Efficiency
Heat Source Natural Gas
Laundry Main Floor
Exterior
Exterior Feature Deck(s), Patio(s)
Garage Spaces 6.0
Fence Privacy, Wood
Pool In Ground
Utilities Available Cable TV
Water Access N
View Trees/Woods
Roof Type Architectural Shingle
Accessibility None
Porch Deck(s), Patio(s)
Total Parking Spaces 6
Garage N
Building
Lot Description Backs to Trees, Cul-de-sac, Front Yard, Landscaping, Private, Rear Yard
Story 2
Foundation Block
Sewer On Site Septic
Water Well
Architectural Style Colonial, Contemporary
Level or Stories 2
Additional Building Above Grade, Below Grade
Structure Type Dry Wall
New Construction N
Schools
High Schools Shawnee H.S.
School District Lenape Regional High
Others
Senior Community No
Tax ID 20-05301 23-00003 09
Ownership Fee Simple
SqFt Source Assessor
Security Features Carbon Monoxide Detector(s),Smoke Detector
Acceptable Financing Cash, Conventional
Listing Terms Cash, Conventional
Financing Cash,Conventional
Special Listing Condition Standard
Read Less
Want to know what your home might be worth? Contact us for a FREE valuation!

Our team is ready to help you sell your home for the highest possible price ASAP

Bought with Dolores Casella • Long & Foster Real Estate, Inc.

GET MORE INFORMATION





