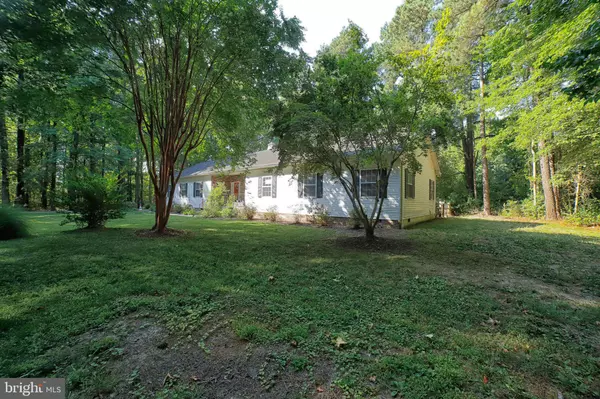$500,000
$489,900
2.1%For more information regarding the value of a property, please contact us for a free consultation.
5910 SNEED DR Deale, MD 20751
3 Beds
3 Baths
1,704 SqFt
Key Details
Sold Price $500,000
Property Type Single Family Home
Sub Type Detached
Listing Status Sold
Purchase Type For Sale
Square Footage 1,704 sqft
Price per Sqft $293
Subdivision Mimosa Cove
MLS Listing ID MDAA2067172
Sold Date 10/13/23
Style Ranch/Rambler
Bedrooms 3
Full Baths 3
HOA Y/N N
Abv Grd Liv Area 1,704
Originating Board BRIGHT
Year Built 1995
Annual Tax Amount $4,142
Tax Year 2022
Lot Size 2.230 Acres
Acres 2.23
Property Description
Come and enjoy this beautiful ranch style home sitting on 2.23 acres. Wonderful Open floor plan with an eat in kitchen with Stainless steel appliances and granite counter tops. There are 3 large bedrooms. The primary bedroom has his and her closets and a large primary bath. There is a second bedroom with another full bath in the hall. Very large family room with gas fireplace with vaulted ceilings. Other end of the house is nice sized 3rd bedroom with it own full bath. Ceiling fans in every room. Roof was new in 2015. There is a nice size laundry room. Very large side entry 2 car garage. Sliders that go out to a nice sized rear fenced in yard. This property is unique. The house sits on roughly 1.3 acres and across Sneed road is another acre parcel all part o f Lot 1. We believe that a 30 x 50 garage can be built on the lot across Sneed rd. See documents or check with agent. There is a large shed that has been converted to a chicken coop. Fresh eggs everyday!!!! Community offers a boat ramp at the end of the road on Parkers creek. Come and check out this wonderful home.
Location
State MD
County Anne Arundel
Zoning RESIDENTIAL
Rooms
Main Level Bedrooms 3
Interior
Interior Features Floor Plan - Open, Kitchen - Eat-In, Wood Floors
Hot Water Electric
Heating Heat Pump(s)
Cooling Central A/C, Ceiling Fan(s)
Fireplaces Number 1
Fireplaces Type Fireplace - Glass Doors, Gas/Propane
Equipment Dryer, Disposal, Dishwasher, ENERGY STAR Clothes Washer, Exhaust Fan, Icemaker, Oven - Wall, Oven - Single, Oven/Range - Electric, Refrigerator
Fireplace Y
Appliance Dryer, Disposal, Dishwasher, ENERGY STAR Clothes Washer, Exhaust Fan, Icemaker, Oven - Wall, Oven - Single, Oven/Range - Electric, Refrigerator
Heat Source Electric
Laundry Main Floor
Exterior
Parking Features Garage - Side Entry, Garage Door Opener
Garage Spaces 8.0
Fence Partially, Rear
Water Access Y
Water Access Desc Boat - Powered,Canoe/Kayak,Personal Watercraft (PWC),Public Access
Accessibility 36\"+ wide Halls
Attached Garage 2
Total Parking Spaces 8
Garage Y
Building
Story 1
Foundation Crawl Space
Sewer Public Sewer
Water Well
Architectural Style Ranch/Rambler
Level or Stories 1
Additional Building Above Grade, Below Grade
New Construction N
Schools
School District Anne Arundel County Public Schools
Others
Senior Community No
Tax ID 020700090063051
Ownership Fee Simple
SqFt Source Assessor
Acceptable Financing FHA, Conventional, Cash, VA
Listing Terms FHA, Conventional, Cash, VA
Financing FHA,Conventional,Cash,VA
Special Listing Condition Standard
Read Less
Want to know what your home might be worth? Contact us for a FREE valuation!

Our team is ready to help you sell your home for the highest possible price ASAP

Bought with Mary Beth B Paganelli • Long & Foster Real Estate, Inc.

GET MORE INFORMATION





