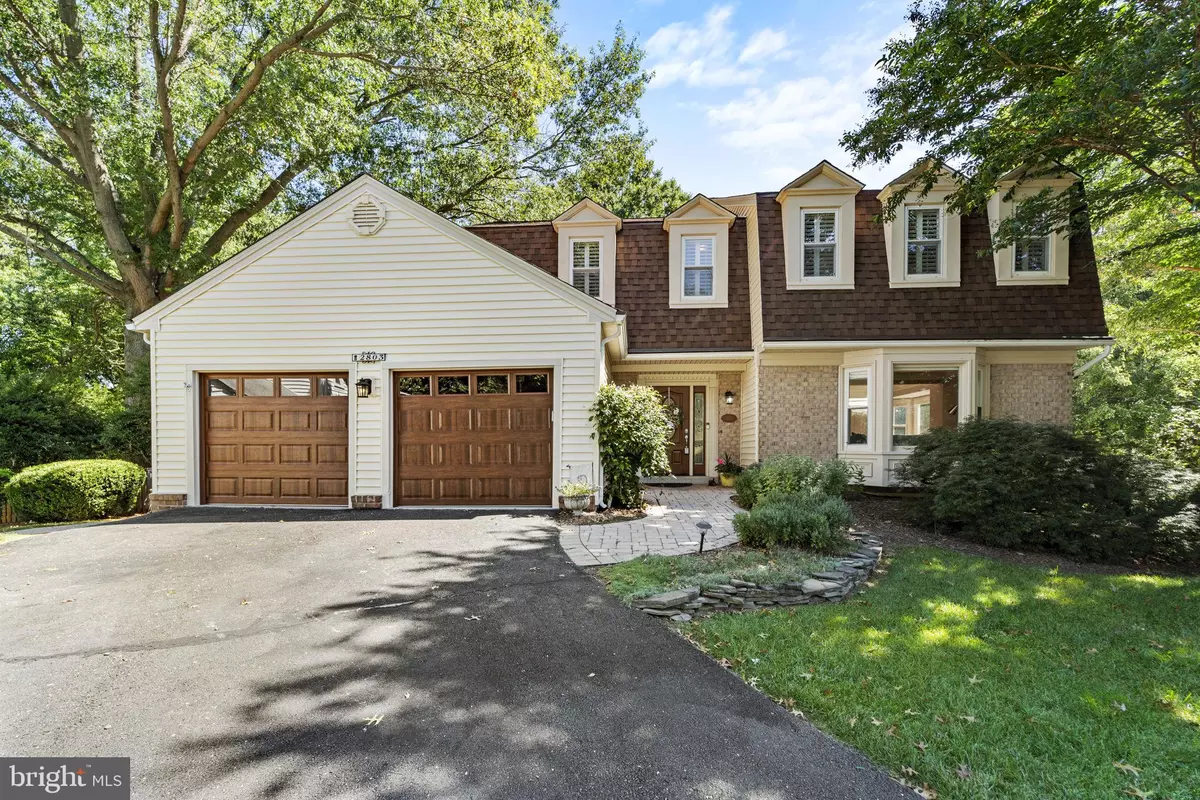$1,175,000
$1,175,000
For more information regarding the value of a property, please contact us for a free consultation.
2803 GLADE VALE WAY Vienna, VA 22181
4 Beds
4 Baths
3,552 SqFt
Key Details
Sold Price $1,175,000
Property Type Single Family Home
Sub Type Detached
Listing Status Sold
Purchase Type For Sale
Square Footage 3,552 sqft
Price per Sqft $330
Subdivision Oakton Glade
MLS Listing ID VAFX2138894
Sold Date 10/13/23
Style Cape Cod
Bedrooms 4
Full Baths 3
Half Baths 1
HOA Y/N N
Abv Grd Liv Area 2,831
Originating Board BRIGHT
Year Built 1984
Annual Tax Amount $11,213
Tax Year 2023
Lot Size 0.416 Acres
Acres 0.42
Property Description
Welcome to 2803 Glade Vale Way! Don't miss this amazing opportunity to live in the highly coveted Oakton Glade Community. With four bedrooms and three and a half bathrooms, this home has been thoughtfully updated throughout. Nestled on almost half an acre, the property enjoys a serene location on a tranquil cul-de-sac, providing both convenience to the metro, shopping and dining, as well as a peaceful retreat.
Upon entering, you're welcomed by an elegant foyer that leads to spacious living and dining areas. The eat-in kitchen is a delight for chefs, featuring abundant cabinet space, new appliances, and large windows that bring the outdoors in. The great room, adorned with a vaulted ceiling, skylights and a charming fireplace, is destined to be a favorite gathering spot. French doors open onto a spacious new Trex deck, an ideal setting for peaceful morning coffees or hosting large gatherings. On the upper level, a generously sized master suite awaits. It offers room for seating and dressing areas and leads to a recently remodeled, luxurious spa-like bathroom, complete with a shower and freestanding soaking tub. The master and hall bathrooms showcase meticulous attention to detail and modern upgrades. Two additional well-proportioned bedrooms complete the upper floor.
The lower level was recently finished and includes a large living area, with walk out access to the beautiful, fully fenced backyard, a large bedroom, full bath and spacious storage area. The exterior of the home is equally impressive, boasting a multitude of updates to enhance its visual appeal and functionality. Upgrades range from a fresh coat of paint, a new roof, siding, front door, French doors, expansive deck, and new driveway. The carefully tended landscaping, along with the newly constructed fence, garage doors, and storage shed, further contribute to the property's allure and make it perfect for pets and kids alike. One particularly charming feature of this property is the quaint bridge that crosses a gentle stream, flowing through the landscape. This home seamlessly blends modern updates with its natural surroundings, resulting in a harmonious living environment that is simply unmissable.
Location
State VA
County Fairfax
Zoning 120
Interior
Hot Water Natural Gas
Cooling Central A/C
Fireplaces Number 1
Fireplace Y
Heat Source Natural Gas
Laundry Main Floor
Exterior
Parking Features Garage - Front Entry
Garage Spaces 2.0
Water Access N
Accessibility None
Attached Garage 2
Total Parking Spaces 2
Garage Y
Building
Story 2
Foundation Permanent
Sewer Public Sewer
Water Public
Architectural Style Cape Cod
Level or Stories 2
Additional Building Above Grade, Below Grade
New Construction N
Schools
Elementary Schools Oakton
Middle Schools Thoreau
High Schools Oakton
School District Fairfax County Public Schools
Others
Senior Community No
Tax ID 0472 26 0019A
Ownership Fee Simple
SqFt Source Assessor
Special Listing Condition Standard
Read Less
Want to know what your home might be worth? Contact us for a FREE valuation!

Our team is ready to help you sell your home for the highest possible price ASAP

Bought with Leith Imam Jaber • Partners Real Estate
GET MORE INFORMATION





